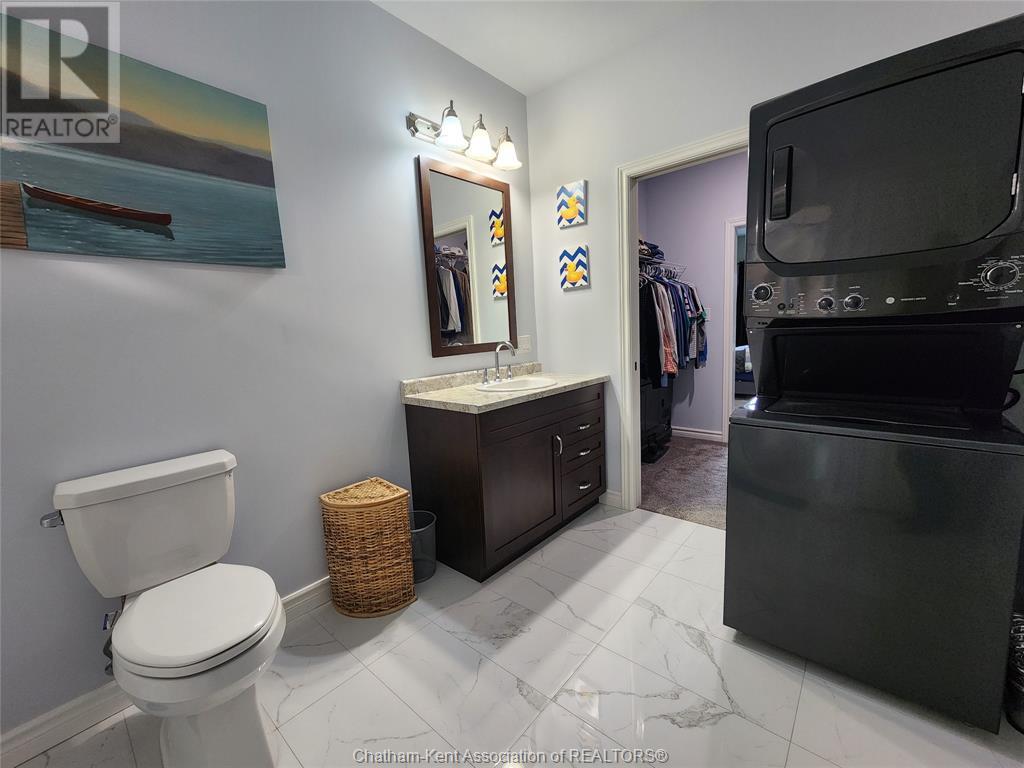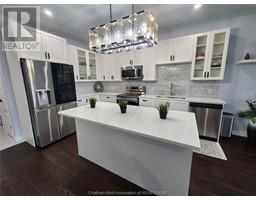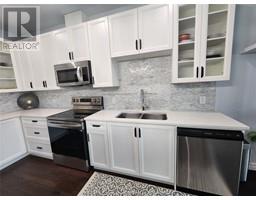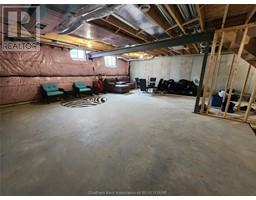2 Bedroom
2 Bathroom
1104 sqft
Bungalow, Ranch
Central Air Conditioning
Forced Air
$479,900
LOW MAINTENANCE!! Built in 2022 this 1,100+/-square foot bungalow townhome is move in ready! Featuring an updated kitchen with quartz countertops, built-in dishwasher with microwave. This home features an open concept kitchen with large island, dining nook and family room overlooking there rear yard with an oversized patio door for the unobstructed view of a pond and green space! The large primary bedroom offers a walk-in closet and 3pc ensuite with laundry. Also located on the main floor is an additional bedroom and 2pc powder room. The full basement offers a blank space awaiting your finishing. Many additional upgrades such as hardwood flooring, lighting, high end stainless steel appliances and more. Located on a dead end street in a desirable developing area. $75/month maintenance fee covers snow removal, grass cutting, garbage pick up and road maintenance. (id:47351)
Property Details
|
MLS® Number
|
24021221 |
|
Property Type
|
Single Family |
|
Features
|
Concrete Driveway |
Building
|
BathroomTotal
|
2 |
|
BedroomsAboveGround
|
2 |
|
BedroomsTotal
|
2 |
|
Appliances
|
Dryer, Microwave Range Hood Combo, Refrigerator, Stove, Washer |
|
ArchitecturalStyle
|
Bungalow, Ranch |
|
ConstructedDate
|
2022 |
|
ConstructionStyleAttachment
|
Attached |
|
CoolingType
|
Central Air Conditioning |
|
ExteriorFinish
|
Aluminum/vinyl, Brick |
|
FlooringType
|
Ceramic/porcelain, Hardwood |
|
FoundationType
|
Concrete |
|
HalfBathTotal
|
1 |
|
HeatingFuel
|
Natural Gas |
|
HeatingType
|
Forced Air |
|
StoriesTotal
|
1 |
|
SizeInterior
|
1104 Sqft |
|
TotalFinishedArea
|
1104 Sqft |
|
Type
|
Row / Townhouse |
Parking
Land
|
Acreage
|
No |
|
SizeIrregular
|
26x104.69 |
|
SizeTotalText
|
26x104.69|under 1/4 Acre |
|
ZoningDescription
|
Rm1-676 |
Rooms
| Level |
Type |
Length |
Width |
Dimensions |
|
Main Level |
Other |
7 ft ,6 in |
6 ft ,1 in |
7 ft ,6 in x 6 ft ,1 in |
|
Main Level |
4pc Ensuite Bath |
9 ft ,7 in |
7 ft ,6 in |
9 ft ,7 in x 7 ft ,6 in |
|
Main Level |
2pc Bathroom |
5 ft ,10 in |
4 ft ,6 in |
5 ft ,10 in x 4 ft ,6 in |
|
Main Level |
Bedroom |
12 ft ,10 in |
9 ft ,1 in |
12 ft ,10 in x 9 ft ,1 in |
|
Main Level |
Primary Bedroom |
15 ft ,2 in |
11 ft ,5 in |
15 ft ,2 in x 11 ft ,5 in |
|
Main Level |
Kitchen/dining Room |
15 ft ,7 in |
13 ft ,7 in |
15 ft ,7 in x 13 ft ,7 in |
|
Main Level |
Great Room |
15 ft ,10 in |
13 ft ,7 in |
15 ft ,10 in x 13 ft ,7 in |
|
Main Level |
Foyer |
4 ft ,3 in |
9 ft |
4 ft ,3 in x 9 ft |
https://www.realtor.ca/real-estate/27423699/3-jonathan-street-chatham




































































