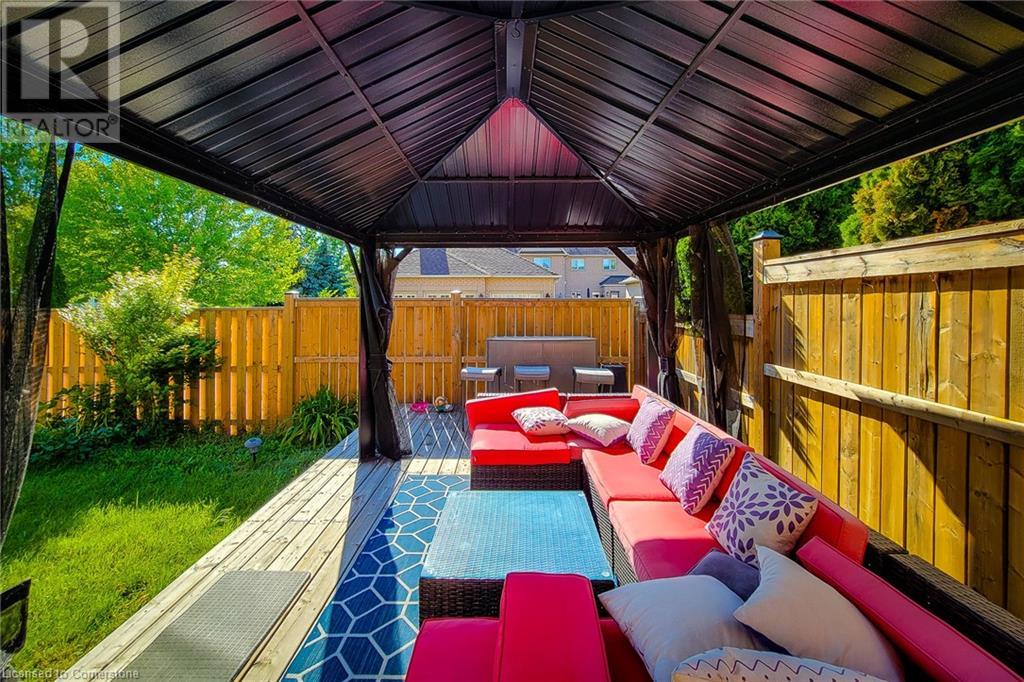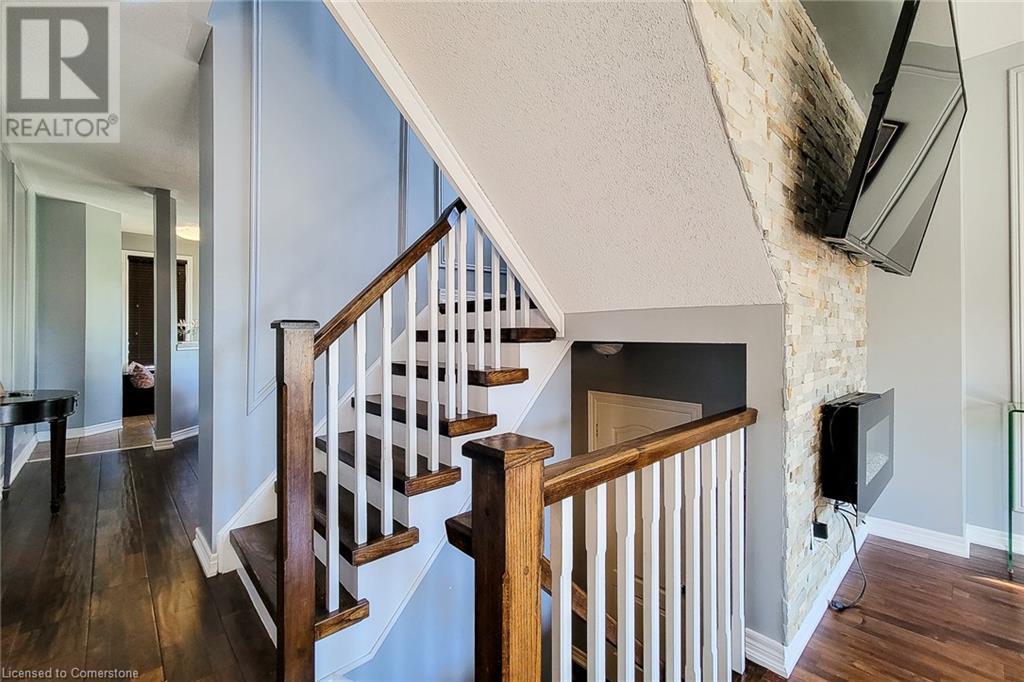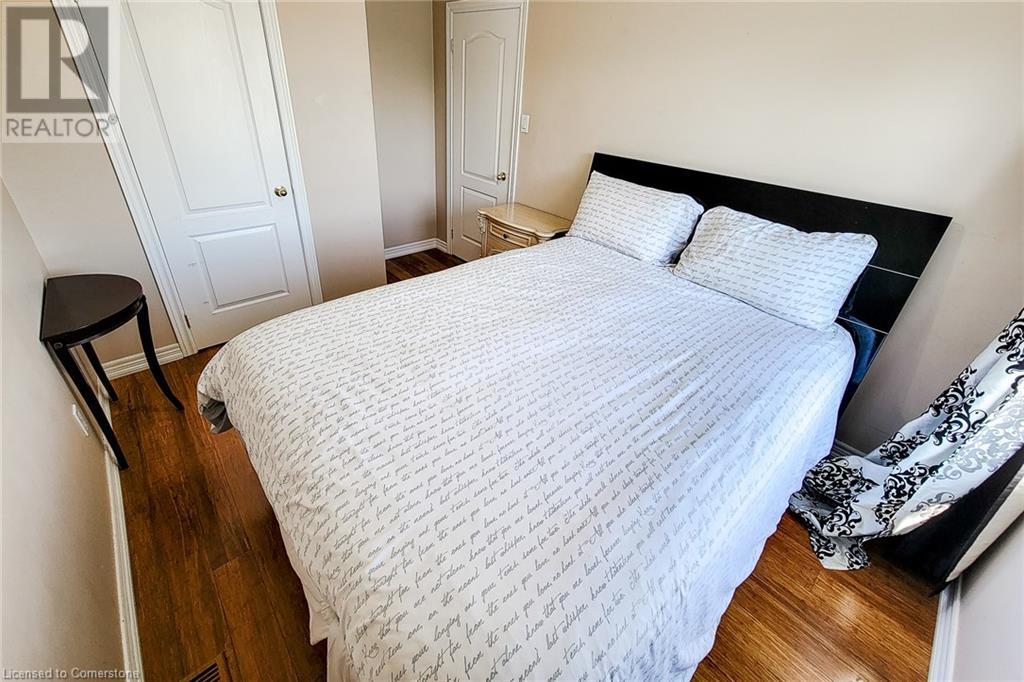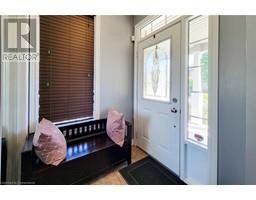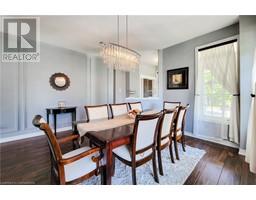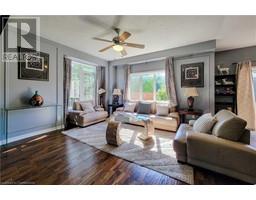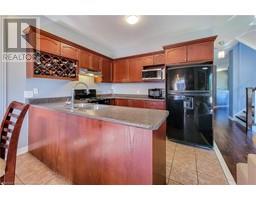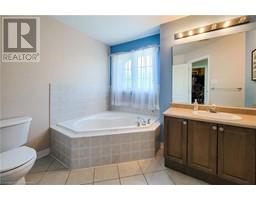3 Bedroom
3 Bathroom
1829 sqft
2 Level
Forced Air
$950,000
LOCATION LOCATION LOCATION!Don't miss this incredible 3-bedroom, 3-bathroom end unit townhome, bathed in natural light.Perfectly suited for a growing family, the spacious primary bedroom features a walk-in closet and a luxurious 5-piece ensuite. The additional two bedrooms are ideal for children, guests, or a home office. Large windows throughout ensure every room is bright and welcoming. The generous backyard is perfect for outdoor entertaining with a charming gazebo. The basement offers two recreation rooms, providing endless possibilities for a home gym, playroom, or additional living space. Enjoy the prime location, just a short walk to the lake and close to major highway access. Situated near FiftyRoad amenities including Metro, Costco, and more, all your shopping and dining needs are met with ease. This home combines comfort, convenience, and ample space. Schedule a viewing today and make this wonderful property your new home (id:47351)
Property Details
|
MLS® Number
|
XH4205171 |
|
Property Type
|
Single Family |
|
EquipmentType
|
Water Heater |
|
ParkingSpaceTotal
|
3 |
|
RentalEquipmentType
|
Water Heater |
Building
|
BathroomTotal
|
3 |
|
BedroomsAboveGround
|
3 |
|
BedroomsTotal
|
3 |
|
ArchitecturalStyle
|
2 Level |
|
BasementDevelopment
|
Partially Finished |
|
BasementType
|
Full (partially Finished) |
|
ConstructionStyleAttachment
|
Attached |
|
ExteriorFinish
|
Brick |
|
FoundationType
|
Poured Concrete |
|
HalfBathTotal
|
1 |
|
HeatingFuel
|
Natural Gas |
|
HeatingType
|
Forced Air |
|
StoriesTotal
|
2 |
|
SizeInterior
|
1829 Sqft |
|
Type
|
Row / Townhouse |
|
UtilityWater
|
Municipal Water |
Land
|
Acreage
|
No |
|
Sewer
|
Municipal Sewage System |
|
SizeDepth
|
86 Ft |
|
SizeFrontage
|
38 Ft |
|
SizeTotalText
|
Under 1/2 Acre |
|
SoilType
|
Clay |
Rooms
| Level |
Type |
Length |
Width |
Dimensions |
|
Second Level |
Bedroom |
|
|
10'1'' x 8'9'' |
|
Second Level |
Bedroom |
|
|
10'3'' x 9'8'' |
|
Second Level |
Primary Bedroom |
|
|
19'6'' x 13'9'' |
|
Second Level |
5pc Bathroom |
|
|
Measurements not available |
|
Second Level |
4pc Bathroom |
|
|
Measurements not available |
|
Basement |
Laundry Room |
|
|
17'9'' x 12'9'' |
|
Basement |
Other |
|
|
14'9'' x 13'2'' |
|
Main Level |
Dining Room |
|
|
15'8'' x 14'4'' |
|
Main Level |
Family Room |
|
|
13'9'' x 13'0'' |
|
Main Level |
Kitchen |
|
|
16'9'' x 10'4'' |
|
Main Level |
2pc Bathroom |
|
|
Measurements not available |
https://www.realtor.ca/real-estate/27426567/3-hartland-road-hamilton








