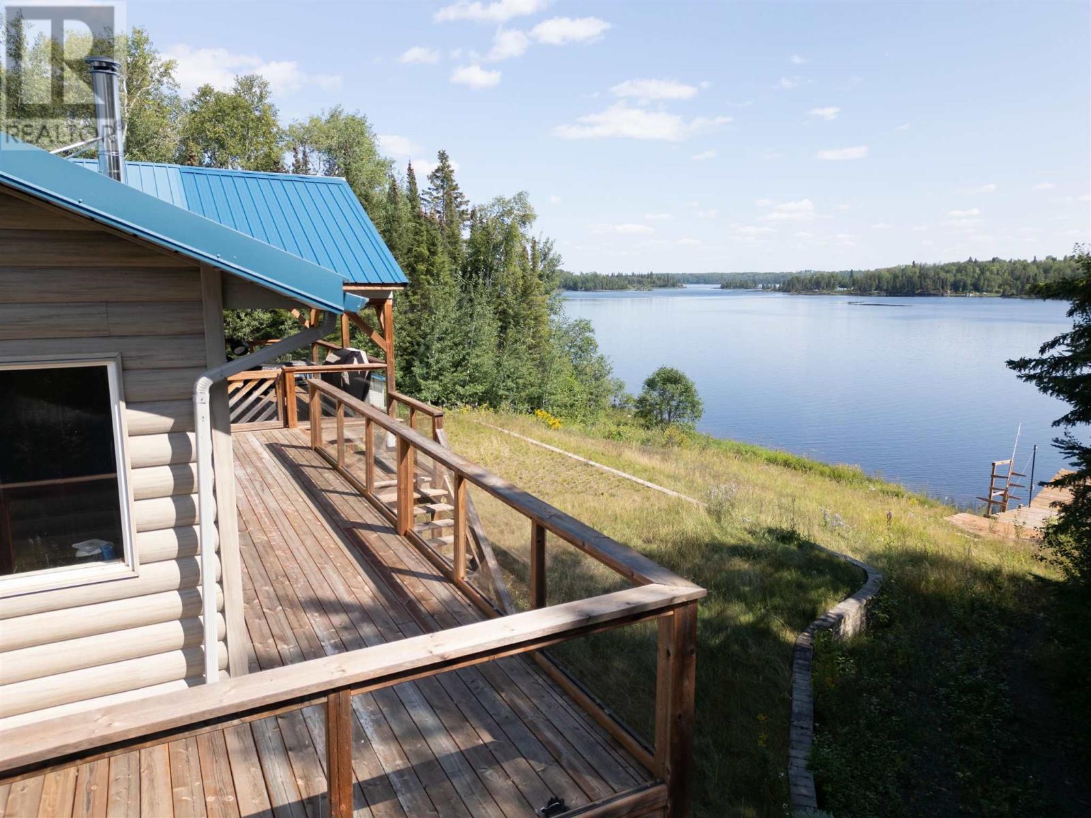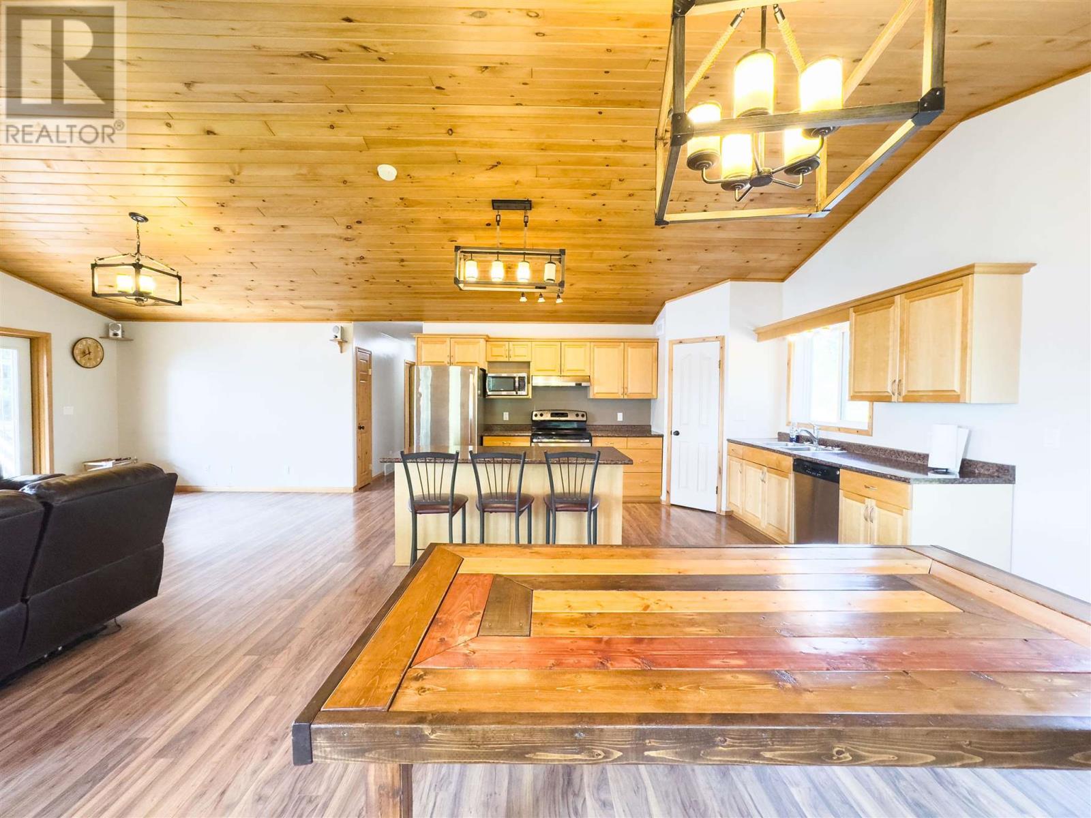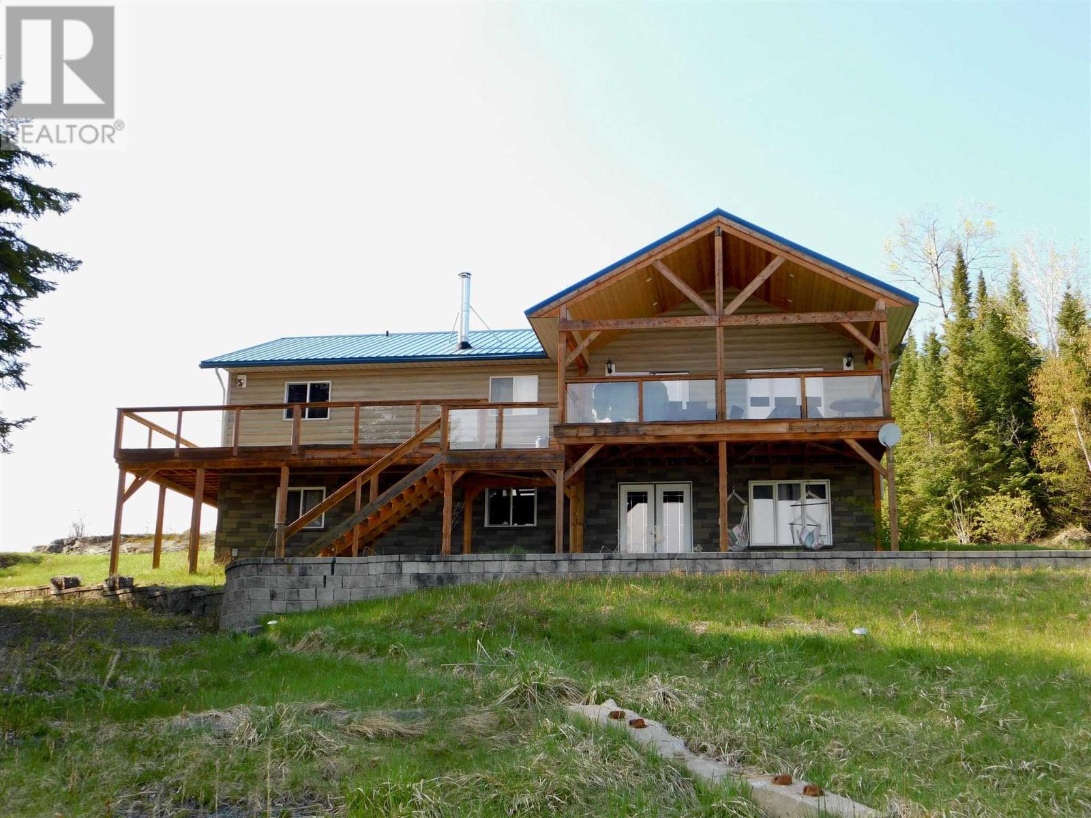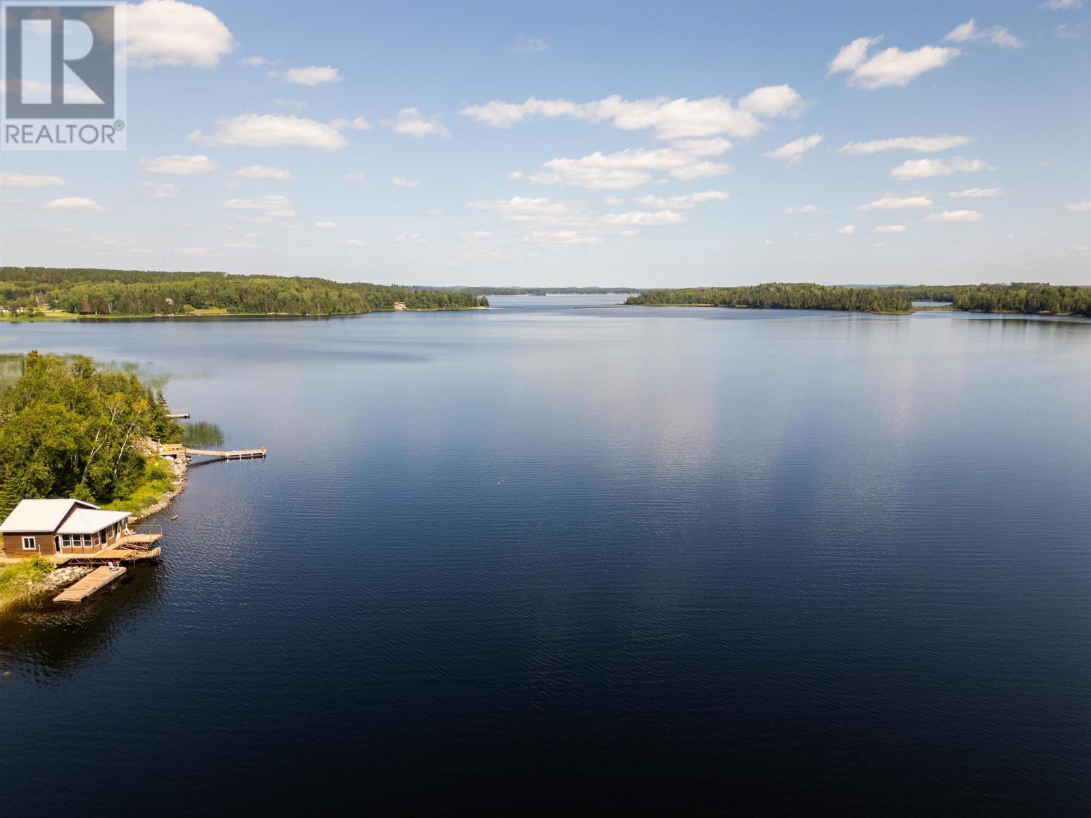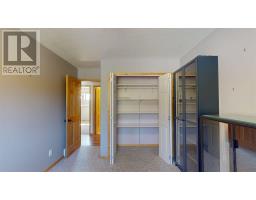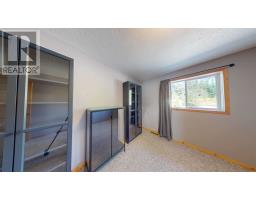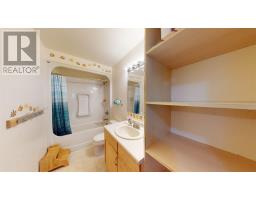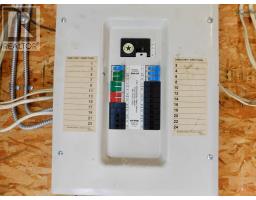5 Bedroom
3 Bathroom
1,601 ft2
Bungalow
Air Exchanger, Central Air Conditioning
Forced Air
Waterfront
Acreage
$799,000
Executive Home now available! Welcome to 3 Friesen BLVD on the shores of beautiful Abram Lake in Sioux Lookout. With over 3200 square feet of living space, this home has it all. It features 3 bedrooms on the main floor, and 2 bedrooms and spacious rec room in the newly renovated walk out basement level. It has a huge 4 piece ensuite off of the primary bedroom, a separate 4 piece bath on the main floor and new 3 piece bath on the basement level. The kitchen is open concept with a combined spacious dining and living room area. Enjoy a cool beverage and BBQ on a hot summer day on the south facing upper deck. There is a 3 stall 56' x 30' insulated and heated garage. Forced air electric heat and central air. Metal roof. Main floor laundry. Electrical panel 200 amp. Comes with Washer, Dryer, Fridge, Stove, Microwave, Built In Dishwasher, All Window Coverings, Storage Shed, 1- Riding Lawn Mower, 1 - Push Lawn Mower. Quick possession is available. (id:47351)
Property Details
|
MLS® Number
|
TB242664 |
|
Property Type
|
Single Family |
|
Community Name
|
Sioux Lookout |
|
Communication Type
|
High Speed Internet |
|
Features
|
Balcony, Crushed Stone Driveway |
|
Storage Type
|
Storage Shed |
|
Structure
|
Deck, Dock, Shed |
|
Water Front Type
|
Waterfront |
Building
|
Bathroom Total
|
3 |
|
Bedrooms Above Ground
|
3 |
|
Bedrooms Below Ground
|
2 |
|
Bedrooms Total
|
5 |
|
Appliances
|
Dishwasher, Jetted Tub, Water Softener, Satellite Dish Receiver, Stove, Dryer, Microwave, Window Coverings, Refrigerator, Washer |
|
Architectural Style
|
Bungalow |
|
Basement Development
|
Finished |
|
Basement Type
|
Full (finished) |
|
Constructed Date
|
2002 |
|
Construction Style Attachment
|
Detached |
|
Cooling Type
|
Air Exchanger, Central Air Conditioning |
|
Exterior Finish
|
Siding, Stone, Vinyl |
|
Foundation Type
|
Poured Concrete |
|
Heating Fuel
|
Electric |
|
Heating Type
|
Forced Air |
|
Stories Total
|
1 |
|
Size Interior
|
1,601 Ft2 |
|
Utility Water
|
Drilled Well |
Parking
Land
|
Access Type
|
Road Access |
|
Acreage
|
Yes |
|
Sewer
|
Septic System |
|
Size Frontage
|
202.0000 |
|
Size Total Text
|
1 - 3 Acres |
Rooms
| Level |
Type |
Length |
Width |
Dimensions |
|
Basement |
Bedroom |
|
|
15'1" x 11'7" |
|
Basement |
Bedroom |
|
|
12' x 14'4" |
|
Basement |
Bathroom |
|
|
3 Piece |
|
Basement |
Recreation Room |
|
|
38'10" x 15'2" |
|
Basement |
Utility Room |
|
|
18'1" x 12'10" |
|
Basement |
Storage |
|
|
13' x 7'3" |
|
Main Level |
Kitchen |
|
|
14'5" x 12'2" |
|
Main Level |
Living Room |
|
|
14'6" x 21'9" |
|
Main Level |
Primary Bedroom |
|
|
14'3" x 12'5" |
|
Main Level |
Ensuite |
|
|
4 Piece |
|
Main Level |
Bedroom |
|
|
12' x 14'2" |
|
Main Level |
Bedroom |
|
|
10'7" x 10'4" |
|
Main Level |
Bathroom |
|
|
4 Piece |
Utilities
|
Electricity
|
Available |
|
Telephone
|
Available |
https://www.realtor.ca/real-estate/27311301/3-friesen-blvd-sioux-lookout-sioux-lookout



