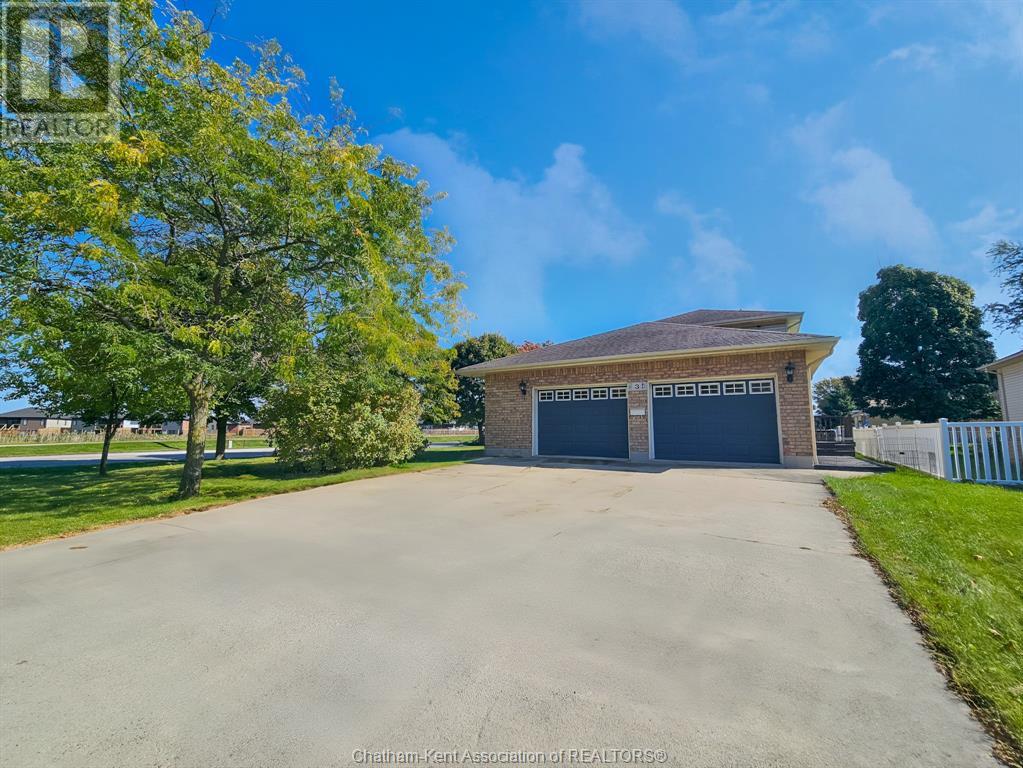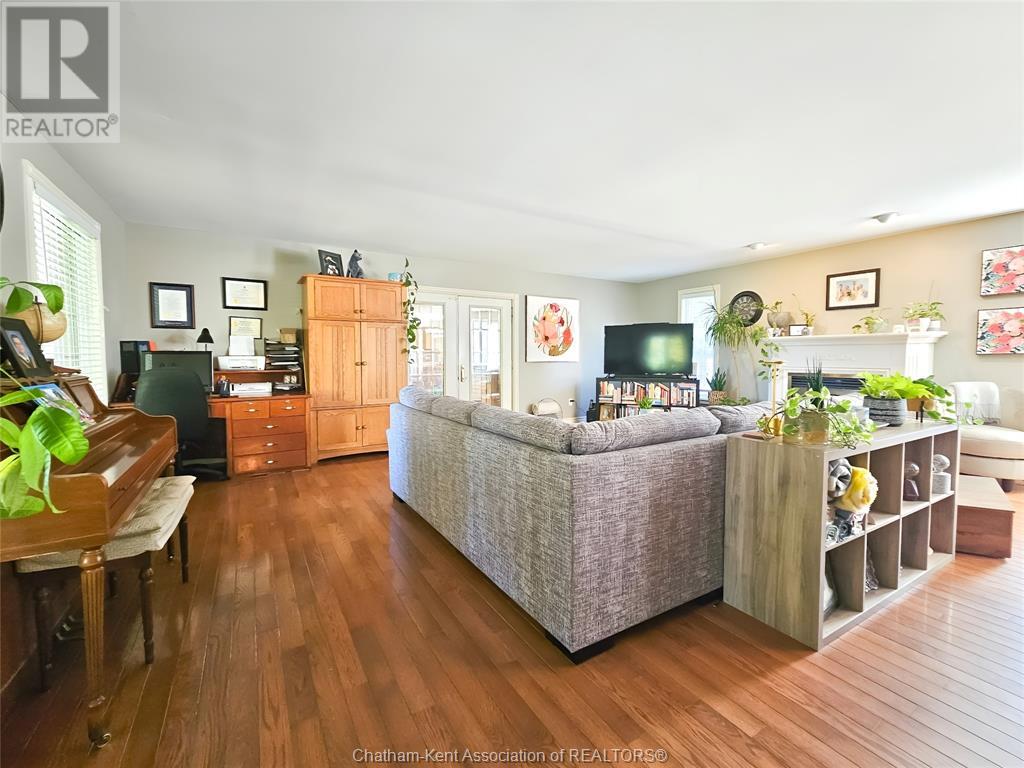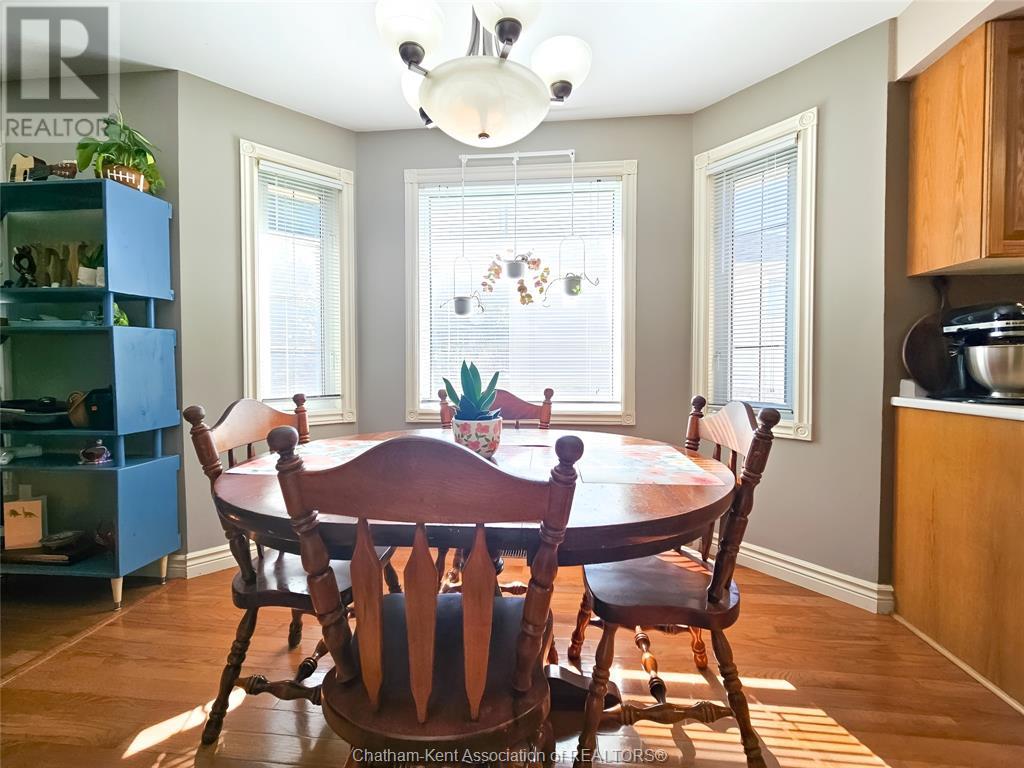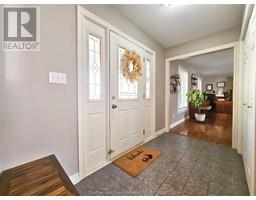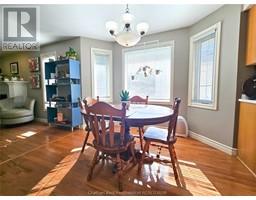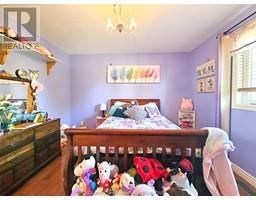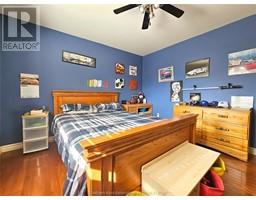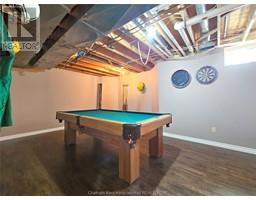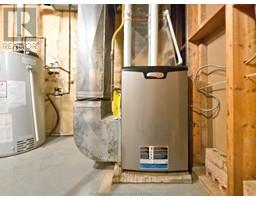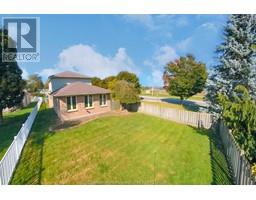3 Bedroom
3 Bathroom
Fireplace
Central Air Conditioning
Forced Air
Landscaped
$675,000
Semi country with total City amenities and within three kilometres of the 401 exchange, situated in Southwest Chatham neighbourhood. If you're looking for space, we've got over 3000 square feet on the main and upper levels plus an additional 1000 square feet in the lower level. Perfect for a large family with features such as sunroom with hot tub and separate ventilation...formal dining, functional eat in kitchen, main floor laundry, loads of real hardwood flooring. Fenced rear yard plus three car garage and triple cement driveway. Large primary bedroom on upper level with ensuite bath and walk in closet plus two other large bedrooms and a four piece bath.. High efficiency gas furnace, high efficiency central air, hot water system and roof shingles all done in 2018. Check out our video and lets make an appointment to view. (id:47351)
Property Details
|
MLS® Number
|
24024679 |
|
Property Type
|
Single Family |
|
Features
|
Double Width Or More Driveway, Concrete Driveway, Finished Driveway, Front Driveway |
Building
|
BathroomTotal
|
3 |
|
BedroomsAboveGround
|
3 |
|
BedroomsTotal
|
3 |
|
Appliances
|
Hot Tub, Dishwasher, Refrigerator, Stove |
|
ConstructedDate
|
1992 |
|
CoolingType
|
Central Air Conditioning |
|
ExteriorFinish
|
Aluminum/vinyl, Brick |
|
FireplaceFuel
|
Gas |
|
FireplacePresent
|
Yes |
|
FireplaceType
|
Conventional |
|
FlooringType
|
Ceramic/porcelain, Hardwood |
|
FoundationType
|
Block |
|
HalfBathTotal
|
1 |
|
HeatingFuel
|
Natural Gas |
|
HeatingType
|
Forced Air |
|
StoriesTotal
|
2 |
|
Type
|
House |
Parking
Land
|
Acreage
|
No |
|
FenceType
|
Fence |
|
LandscapeFeatures
|
Landscaped |
|
SizeIrregular
|
85.01x160 |
|
SizeTotalText
|
85.01x160|under 1/2 Acre |
|
ZoningDescription
|
Res |
Rooms
| Level |
Type |
Length |
Width |
Dimensions |
|
Second Level |
Bedroom |
12 ft ,5 in |
11 ft ,6 in |
12 ft ,5 in x 11 ft ,6 in |
|
Second Level |
Bedroom |
12 ft ,5 in |
11 ft ,8 in |
12 ft ,5 in x 11 ft ,8 in |
|
Second Level |
4pc Bathroom |
10 ft |
6 ft |
10 ft x 6 ft |
|
Second Level |
3pc Ensuite Bath |
10 ft |
6 ft |
10 ft x 6 ft |
|
Second Level |
Primary Bedroom |
18 ft |
13 ft ,2 in |
18 ft x 13 ft ,2 in |
|
Lower Level |
Utility Room |
11 ft ,5 in |
11 ft |
11 ft ,5 in x 11 ft |
|
Lower Level |
Storage |
20 ft |
10 ft |
20 ft x 10 ft |
|
Lower Level |
Office |
14 ft ,9 in |
11 ft |
14 ft ,9 in x 11 ft |
|
Lower Level |
Games Room |
14 ft ,9 in |
19 ft |
14 ft ,9 in x 19 ft |
|
Lower Level |
Recreation Room |
29 ft ,3 in |
11 ft |
29 ft ,3 in x 11 ft |
|
Main Level |
2pc Bathroom |
8 ft |
3 ft |
8 ft x 3 ft |
|
Main Level |
Dining Nook |
10 ft ,4 in |
9 ft ,6 in |
10 ft ,4 in x 9 ft ,6 in |
|
Main Level |
Laundry Room |
8 ft ,6 in |
5 ft ,7 in |
8 ft ,6 in x 5 ft ,7 in |
|
Main Level |
Sunroom |
20 ft |
15 ft |
20 ft x 15 ft |
|
Main Level |
Foyer |
10 ft ,7 in |
5 ft |
10 ft ,7 in x 5 ft |
|
Main Level |
Dining Room |
12 ft ,2 in |
11 ft ,3 in |
12 ft ,2 in x 11 ft ,3 in |
|
Main Level |
Kitchen |
12 ft ,8 in |
11 ft ,4 in |
12 ft ,8 in x 11 ft ,4 in |
|
Main Level |
Family Room/fireplace |
23 ft |
21 ft ,3 in |
23 ft x 21 ft ,3 in |
https://www.realtor.ca/real-estate/27562362/3-frances-avenue-chatham


