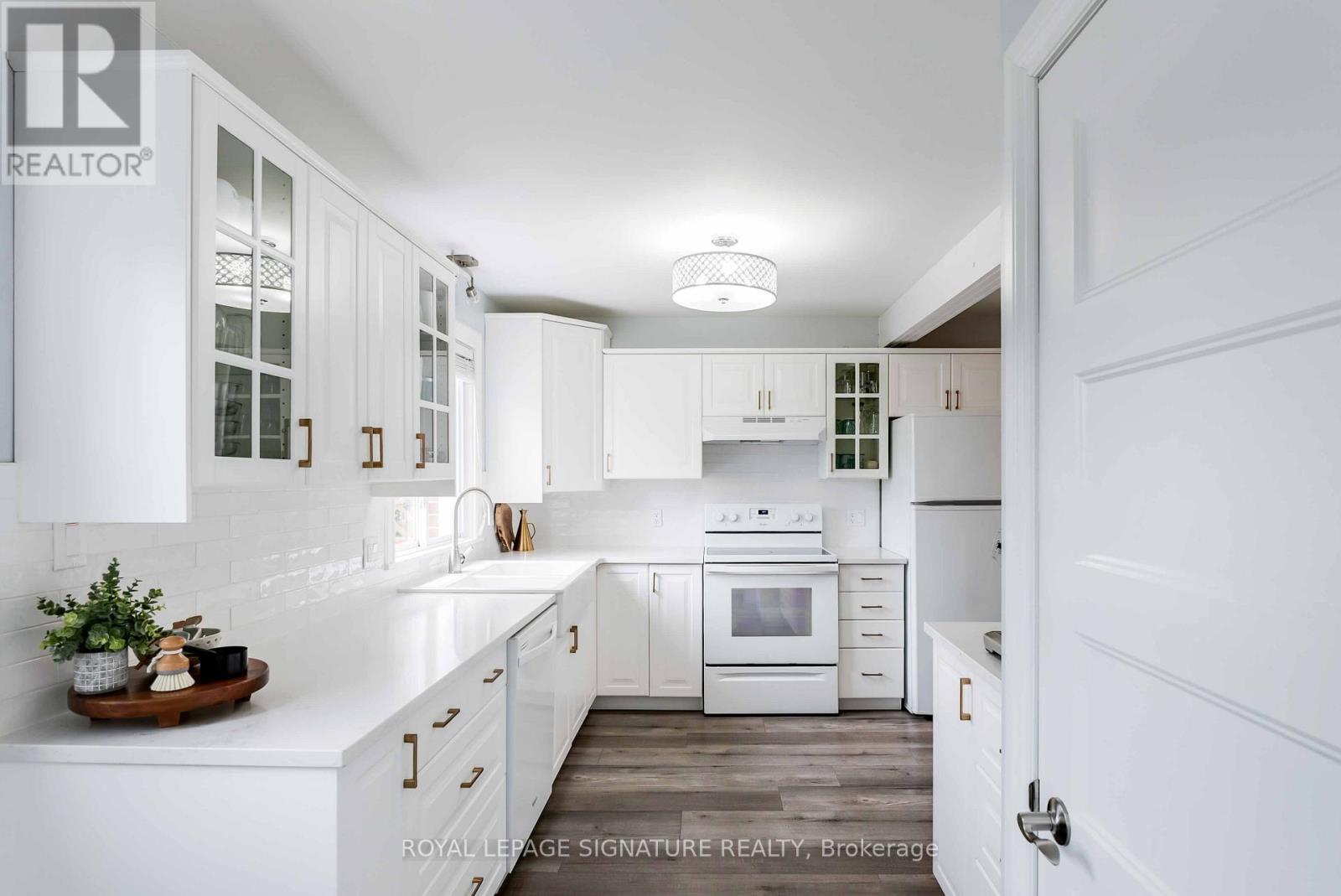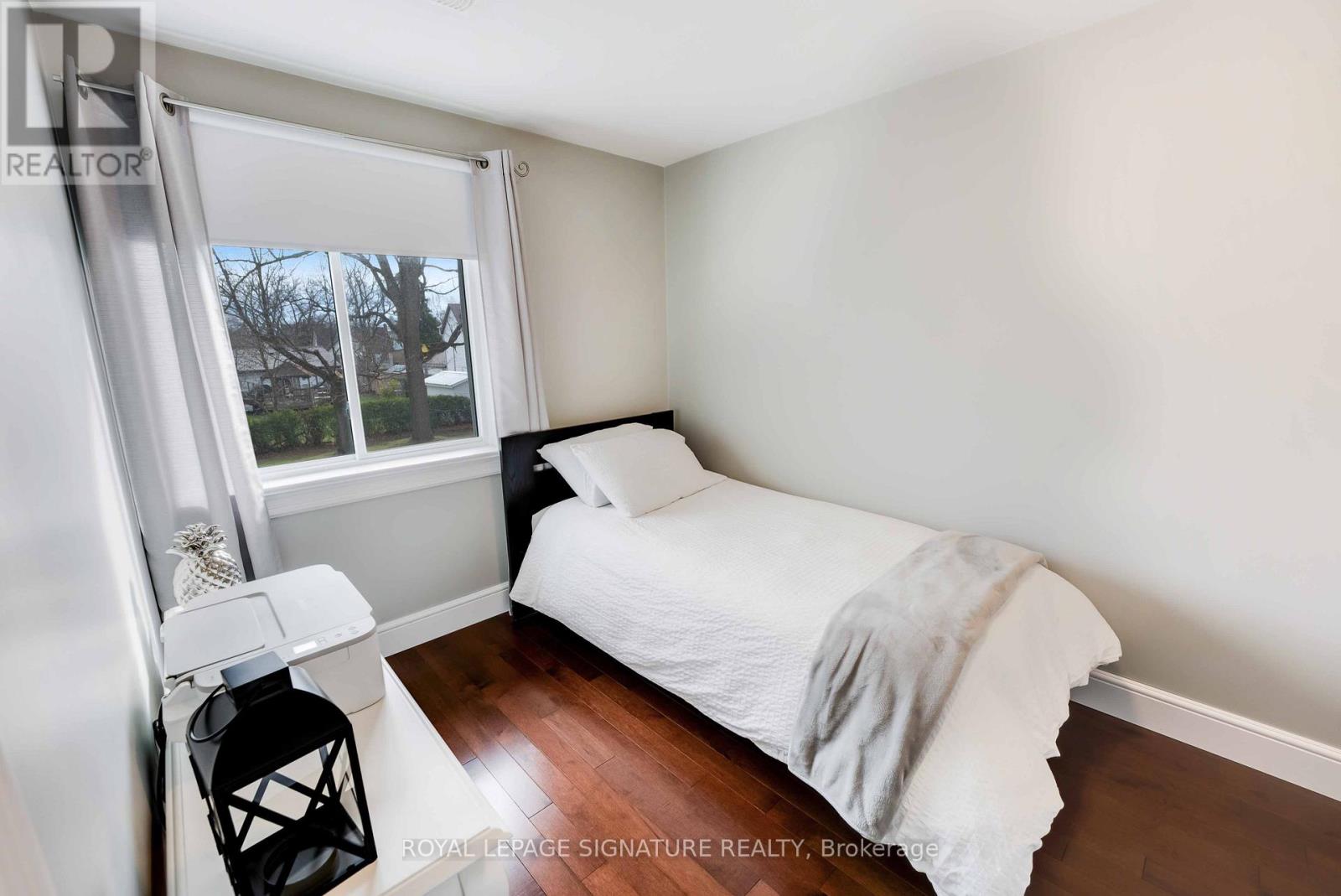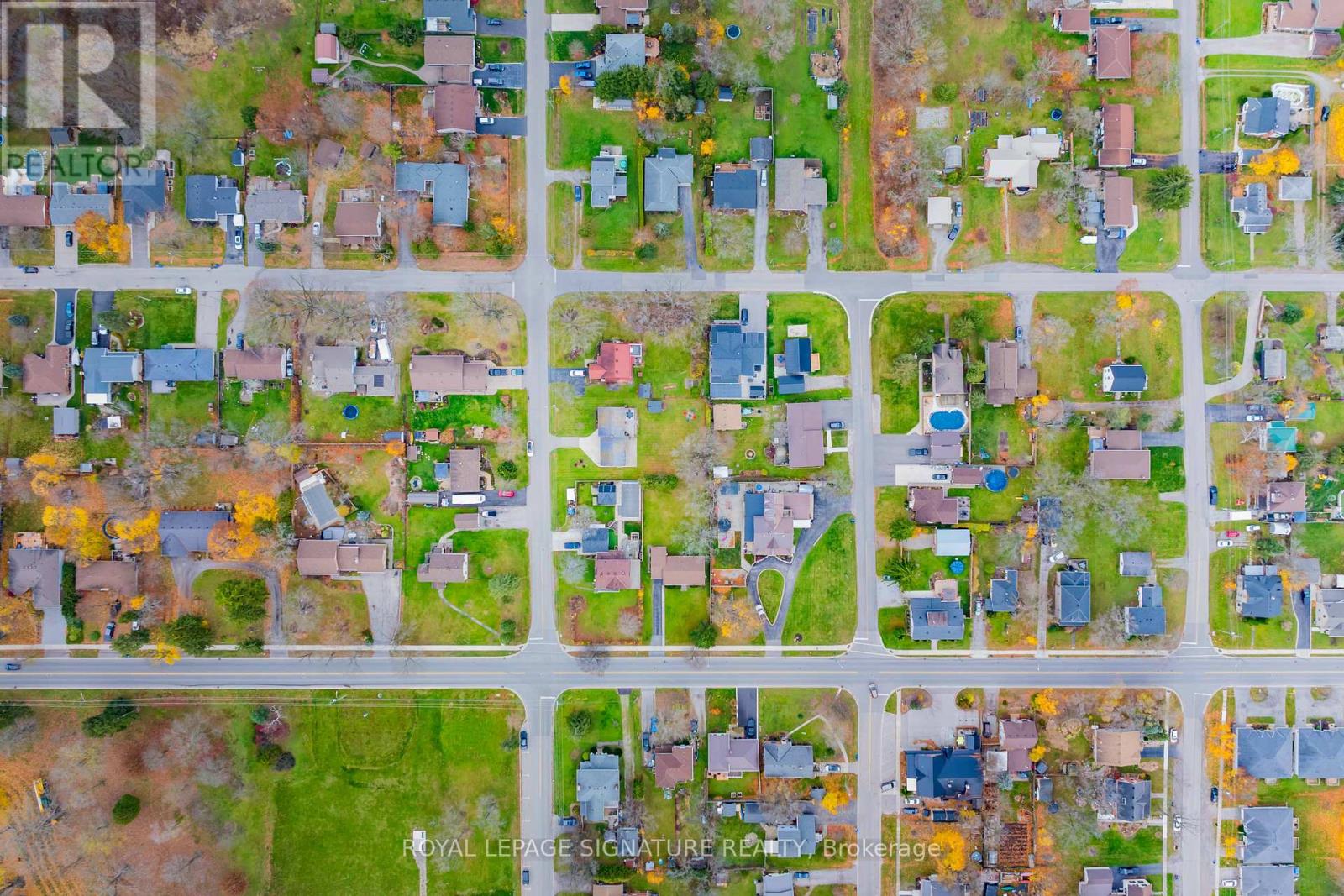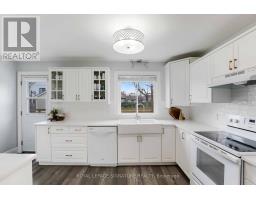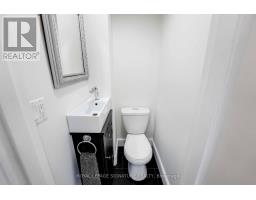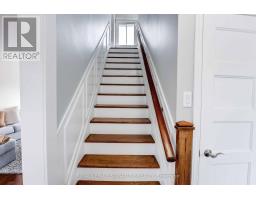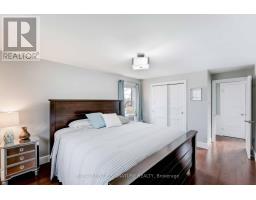3 Bedroom
2 Bathroom
Central Air Conditioning
Forced Air
$599,000
Welcome to 3 Echo St E, a delightful detached home nestled in one of Cayugas most sought-after neighborhoods. This 3-bedroom, 2-bath room property offers comfortable living with plenty of room to grow. Set on a generously sized lot, the home boasts a perfect balance of indoor and outdoor space, ideal for families or those who love to entertain. Enjoy the convenience of a functional layout with well-sized bedrooms, ample natural light, and thoughtful updates throughout. Don't miss out on the opportunity to make this house your home! **** EXTRAS **** Close to schools, parks, shopping, and transportation routes. (id:47351)
Property Details
|
MLS® Number
|
X10433312 |
|
Property Type
|
Single Family |
|
Community Name
|
Haldimand |
|
AmenitiesNearBy
|
Park, Place Of Worship, Schools |
|
CommunityFeatures
|
School Bus |
|
ParkingSpaceTotal
|
6 |
Building
|
BathroomTotal
|
2 |
|
BedroomsAboveGround
|
3 |
|
BedroomsTotal
|
3 |
|
Appliances
|
Dryer, Washer, Window Coverings |
|
BasementDevelopment
|
Partially Finished |
|
BasementType
|
Full (partially Finished) |
|
ConstructionStyleAttachment
|
Detached |
|
CoolingType
|
Central Air Conditioning |
|
ExteriorFinish
|
Brick, Vinyl Siding |
|
FlooringType
|
Vinyl, Hardwood |
|
HalfBathTotal
|
1 |
|
HeatingFuel
|
Natural Gas |
|
HeatingType
|
Forced Air |
|
StoriesTotal
|
2 |
|
Type
|
House |
|
UtilityWater
|
Municipal Water |
Parking
Land
|
Acreage
|
No |
|
LandAmenities
|
Park, Place Of Worship, Schools |
|
Sewer
|
Sanitary Sewer |
|
SizeDepth
|
141 Ft ,6 In |
|
SizeFrontage
|
81 Ft ,10 In |
|
SizeIrregular
|
81.91 X 141.52 Ft |
|
SizeTotalText
|
81.91 X 141.52 Ft |
|
SurfaceWater
|
River/stream |
Rooms
| Level |
Type |
Length |
Width |
Dimensions |
|
Second Level |
Primary Bedroom |
3.3 m |
5.07 m |
3.3 m x 5.07 m |
|
Second Level |
Bedroom 2 |
2.42 m |
3.72 m |
2.42 m x 3.72 m |
|
Second Level |
Bedroom 3 |
4.56 m |
3.6 m |
4.56 m x 3.6 m |
|
Lower Level |
Recreational, Games Room |
3.31 m |
6.16 m |
3.31 m x 6.16 m |
|
Main Level |
Kitchen |
4.56 m |
3.09 m |
4.56 m x 3.09 m |
|
Main Level |
Dining Room |
2.45 m |
3.04 m |
2.45 m x 3.04 m |
|
Main Level |
Living Room |
3.31 m |
6.16 m |
3.31 m x 6.16 m |
https://www.realtor.ca/real-estate/27671311/3-echo-street-haldimand-haldimand




