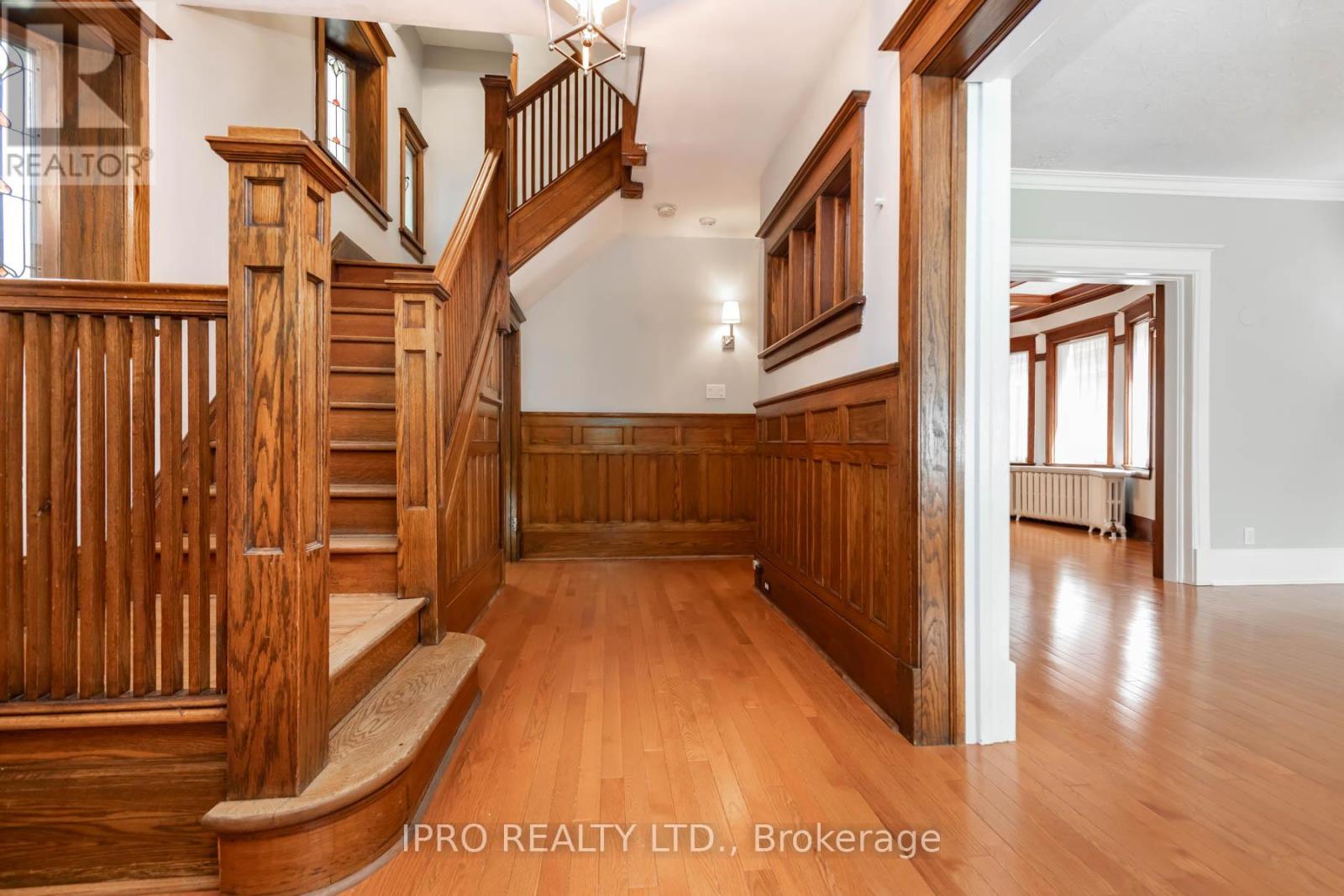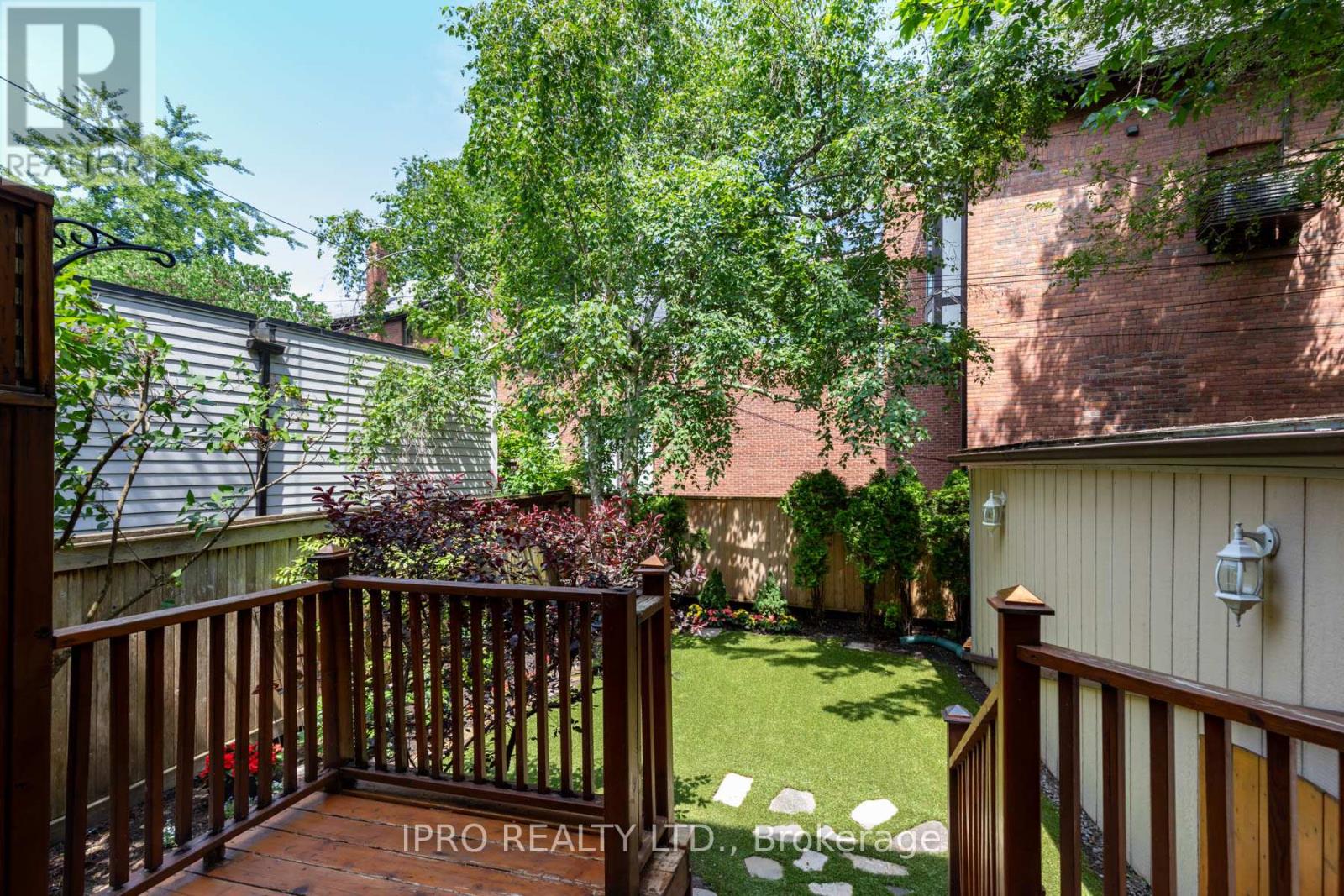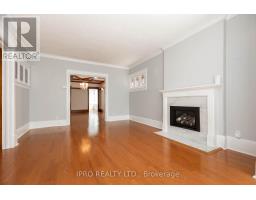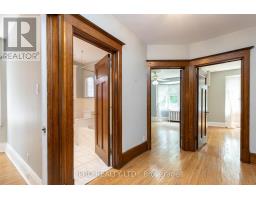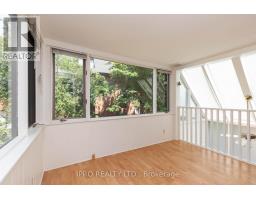5 Bedroom
2 Bathroom
Fireplace
Central Air Conditioning
Radiant Heat
$7,500 Monthly
Rosedale ambiance and serenity on a quiet street. Conveniently located minutes away from the downtown core. This is a unique, bright and spacious, carpet free, three floor home. The home also provides a substantial amount of flexible living space suitable for a large family. Separate living, dining and family rooms with a walkout patio door and an abundance of natural light. Kitchen provides a built in oven, cook top and granite counters. The walkout is to a deck and backyard area. One front yard parking space included. Private laundry in basement. Shared storage space in garage approximately a half available area for bikes etc.. Basement apartment currently occupied by quiet tenants and is not included. This residential only property is within walking distance to Branksome Hall, Schools, Community Centre, Pre-school, Daycare and Montessori. Longer term tenancies considered. (id:47351)
Property Details
|
MLS® Number
|
C8491906 |
|
Property Type
|
Single Family |
|
Community Name
|
Rosedale-Moore Park |
|
Features
|
Carpet Free |
|
Parking Space Total
|
1 |
Building
|
Bathroom Total
|
2 |
|
Bedrooms Above Ground
|
5 |
|
Bedrooms Total
|
5 |
|
Appliances
|
Oven - Built-in, Range |
|
Basement Type
|
Partial |
|
Construction Style Attachment
|
Detached |
|
Cooling Type
|
Central Air Conditioning |
|
Exterior Finish
|
Brick |
|
Fireplace Present
|
Yes |
|
Fireplace Total
|
1 |
|
Foundation Type
|
Unknown |
|
Heating Fuel
|
Natural Gas |
|
Heating Type
|
Radiant Heat |
|
Stories Total
|
3 |
|
Type
|
House |
|
Utility Water
|
Municipal Water |
Land
|
Acreage
|
No |
|
Sewer
|
Sanitary Sewer |
|
Size Irregular
|
32 X 84 Ft |
|
Size Total Text
|
32 X 84 Ft |
Rooms
| Level |
Type |
Length |
Width |
Dimensions |
|
Second Level |
Primary Bedroom |
6.85 m |
4.23 m |
6.85 m x 4.23 m |
|
Second Level |
Bedroom 2 |
3.95 m |
3.33 m |
3.95 m x 3.33 m |
|
Second Level |
Sunroom |
3.45 m |
3 m |
3.45 m x 3 m |
|
Second Level |
Bedroom 3 |
3.7 m |
3.2 m |
3.7 m x 3.2 m |
|
Third Level |
Bedroom 5 |
3.73 m |
3.3 m |
3.73 m x 3.3 m |
|
Third Level |
Office |
6.78 m |
3.6 m |
6.78 m x 3.6 m |
|
Third Level |
Bedroom 4 |
3.48 m |
3.4 m |
3.48 m x 3.4 m |
|
Basement |
Laundry Room |
4.25 m |
3.75 m |
4.25 m x 3.75 m |
|
Main Level |
Living Room |
5.7 m |
3.8 m |
5.7 m x 3.8 m |
|
Main Level |
Dining Room |
5.3 m |
3.47 m |
5.3 m x 3.47 m |
|
Main Level |
Family Room |
5.18 m |
2.66 m |
5.18 m x 2.66 m |
|
Main Level |
Kitchen |
4.16 m |
3.2 m |
4.16 m x 3.2 m |
https://www.realtor.ca/real-estate/27109901/3-dunbar-road-toronto-rosedale-moore-park

