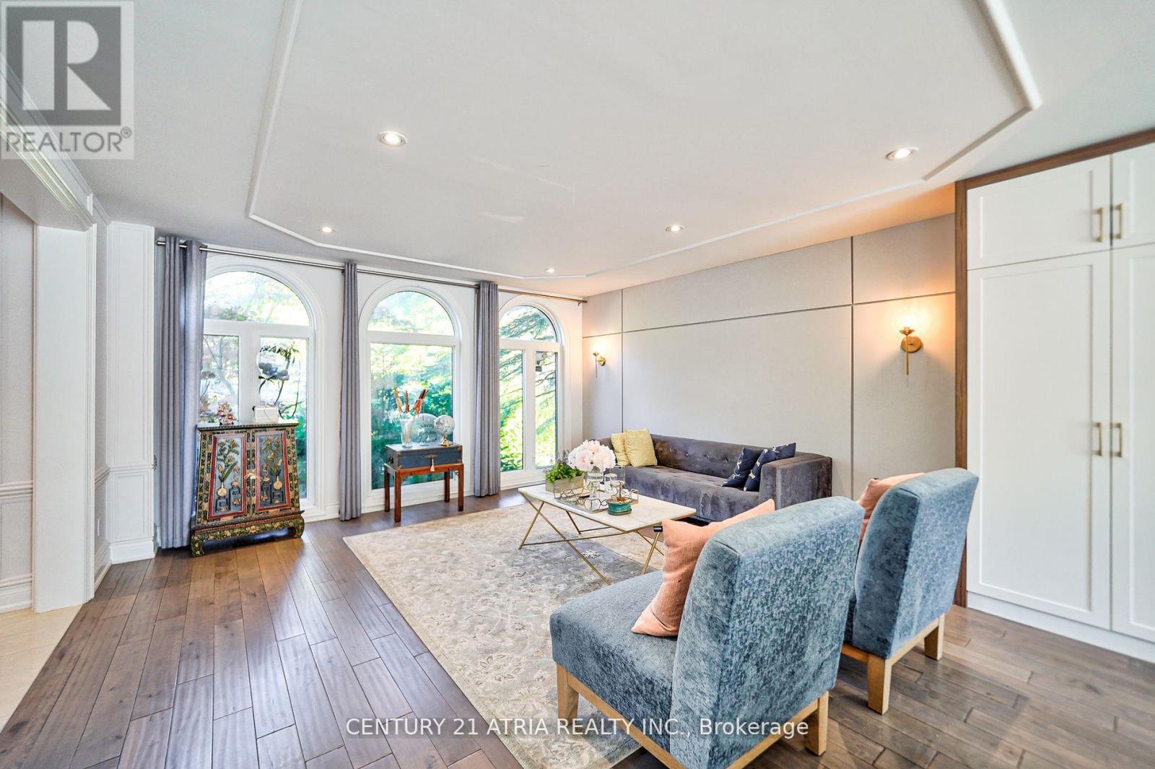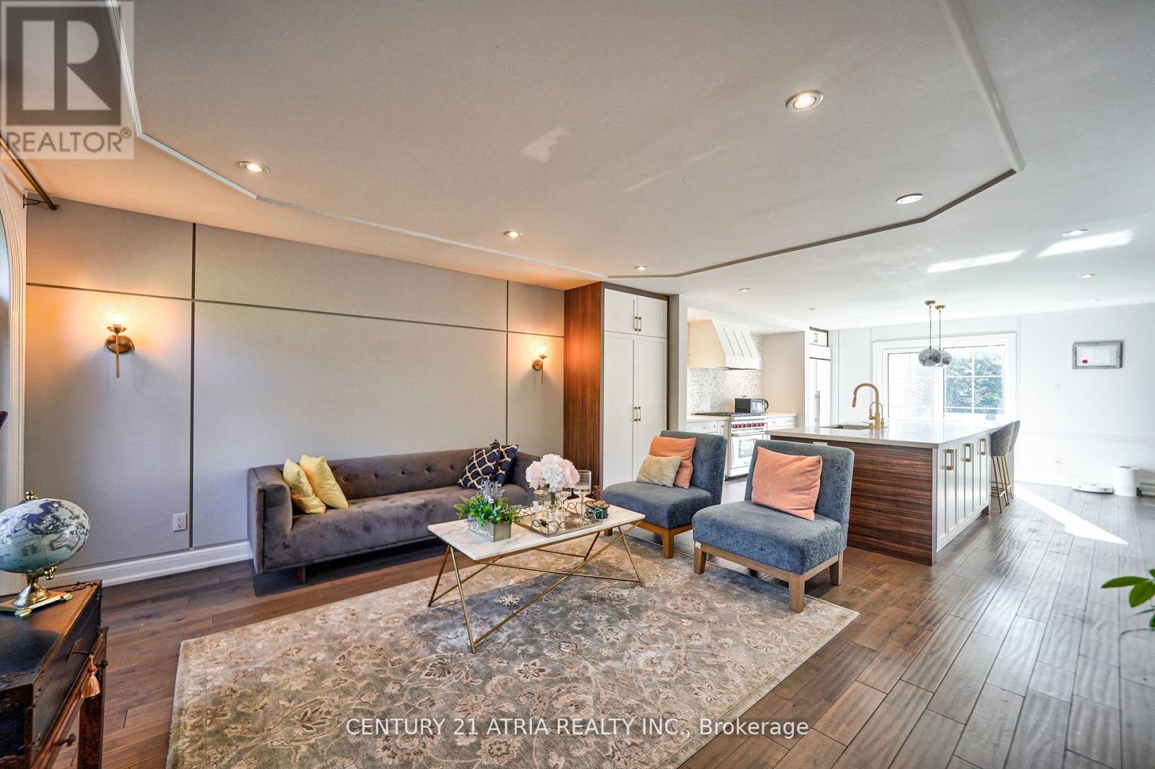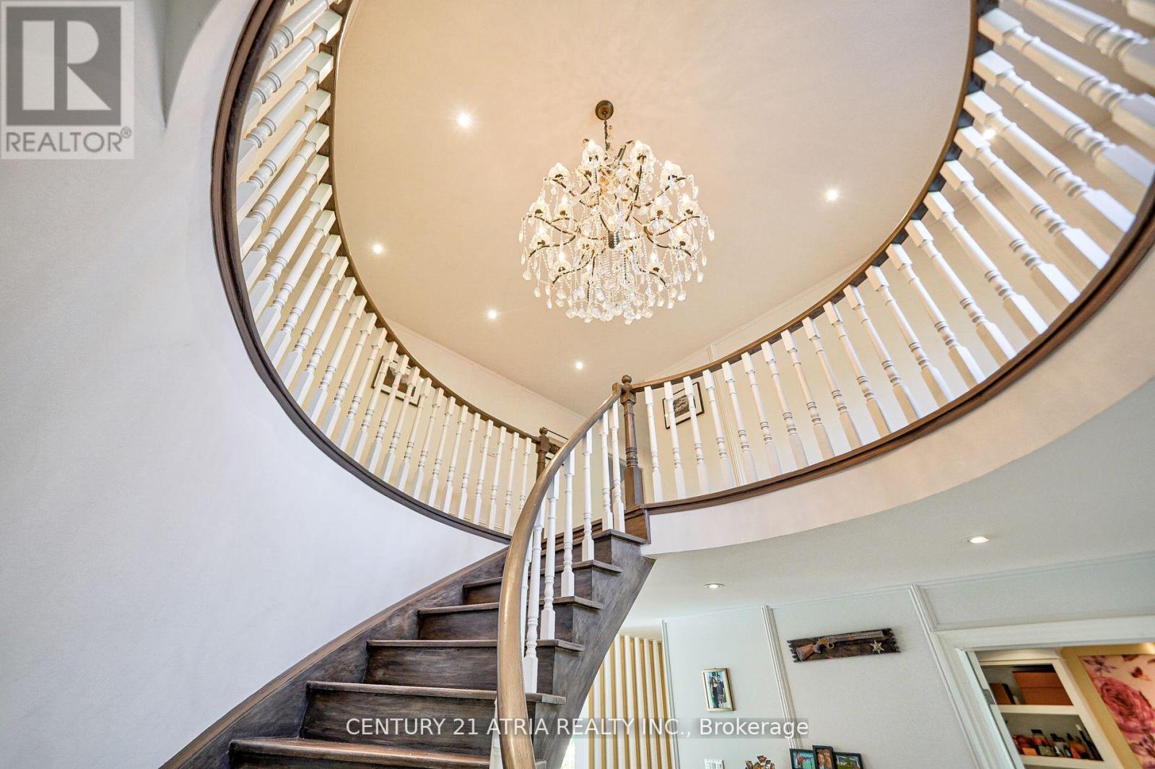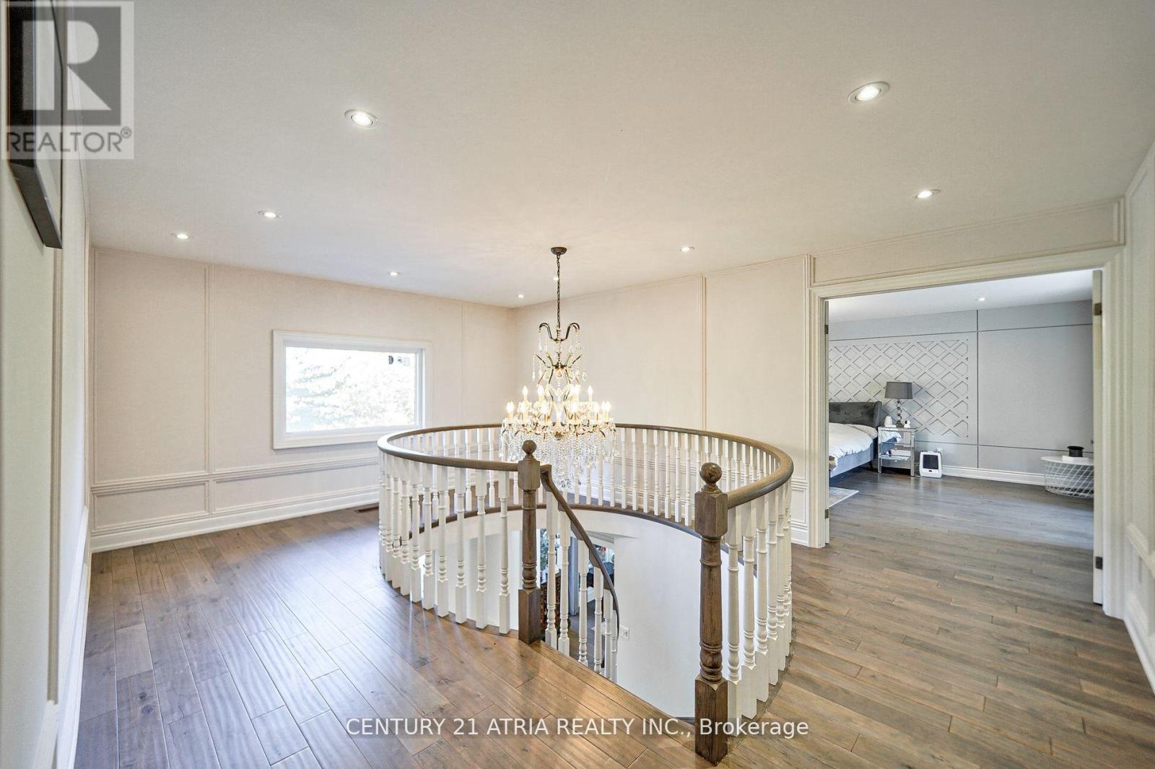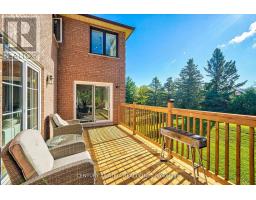4 Bedroom
6 Bathroom
Fireplace
Central Air Conditioning
Forced Air
$3,377,700
Surrounded by mature trees and meticulously manicured landscaping, this exquisite executive residence sits gracefully on an expansive 1.12-acre estate. Impeccable craftsmanship and top-quality finishes define every corner of this charming home. Sunlight streams through numerous windows, enhancing the inviting ambiance throughout the space. Elegantly appointed with crown moldings, this residence features multiple walkouts to a spacious deck and two cozy fireplaces. The fully finished walkout lower level is a true entertainer's paradise, featuring a spacious recreation room, a media room equipped with a wet bar, and an exercise room complete with a sauna. This home offers the perfect blend of sophistication and comfort for those seeking an exceptional living experience. **** EXTRAS **** All Elf's, All Existing Appliances: Fridge, Stove, Dishwasher, Washer & Dryer. All Existing Window Coverings. (id:47351)
Property Details
|
MLS® Number
|
N9394168 |
|
Property Type
|
Single Family |
|
Community Name
|
Rural Richmond Hill |
|
ParkingSpaceTotal
|
11 |
Building
|
BathroomTotal
|
6 |
|
BedroomsAboveGround
|
4 |
|
BedroomsTotal
|
4 |
|
BasementDevelopment
|
Finished |
|
BasementFeatures
|
Walk Out |
|
BasementType
|
N/a (finished) |
|
ConstructionStyleAttachment
|
Detached |
|
CoolingType
|
Central Air Conditioning |
|
ExteriorFinish
|
Brick |
|
FireplacePresent
|
Yes |
|
FlooringType
|
Hardwood |
|
FoundationType
|
Unknown |
|
HalfBathTotal
|
1 |
|
HeatingFuel
|
Natural Gas |
|
HeatingType
|
Forced Air |
|
StoriesTotal
|
2 |
|
Type
|
House |
Parking
Land
|
Acreage
|
No |
|
Sewer
|
Septic System |
|
SizeDepth
|
180 Ft ,5 In |
|
SizeFrontage
|
284 Ft ,4 In |
|
SizeIrregular
|
284.34 X 180.45 Ft |
|
SizeTotalText
|
284.34 X 180.45 Ft |
Rooms
| Level |
Type |
Length |
Width |
Dimensions |
|
Second Level |
Primary Bedroom |
4.72 m |
10.05 m |
4.72 m x 10.05 m |
|
Second Level |
Bedroom 2 |
3.76 m |
3.6 m |
3.76 m x 3.6 m |
|
Second Level |
Bedroom 3 |
3.76 m |
3.66 m |
3.76 m x 3.66 m |
|
Second Level |
Bedroom 4 |
3.81 m |
4.26 m |
3.81 m x 4.26 m |
|
Basement |
Games Room |
4.7 m |
8.62 m |
4.7 m x 8.62 m |
|
Basement |
Exercise Room |
3.8 m |
3.95 m |
3.8 m x 3.95 m |
|
Basement |
Recreational, Games Room |
9.81 m |
8.1 m |
9.81 m x 8.1 m |
|
Main Level |
Library |
3.81 m |
4.04 m |
3.81 m x 4.04 m |
|
Main Level |
Living Room |
4.72 m |
6.07 m |
4.72 m x 6.07 m |
|
Main Level |
Dining Room |
3.96 m |
4.72 m |
3.96 m x 4.72 m |
|
Main Level |
Kitchen |
4.27 m |
7.01 m |
4.27 m x 7.01 m |
|
Main Level |
Family Room |
5.79 m |
3.81 m |
5.79 m x 3.81 m |
https://www.realtor.ca/real-estate/27535729/3-deer-run-court-richmond-hill-rural-richmond-hill





