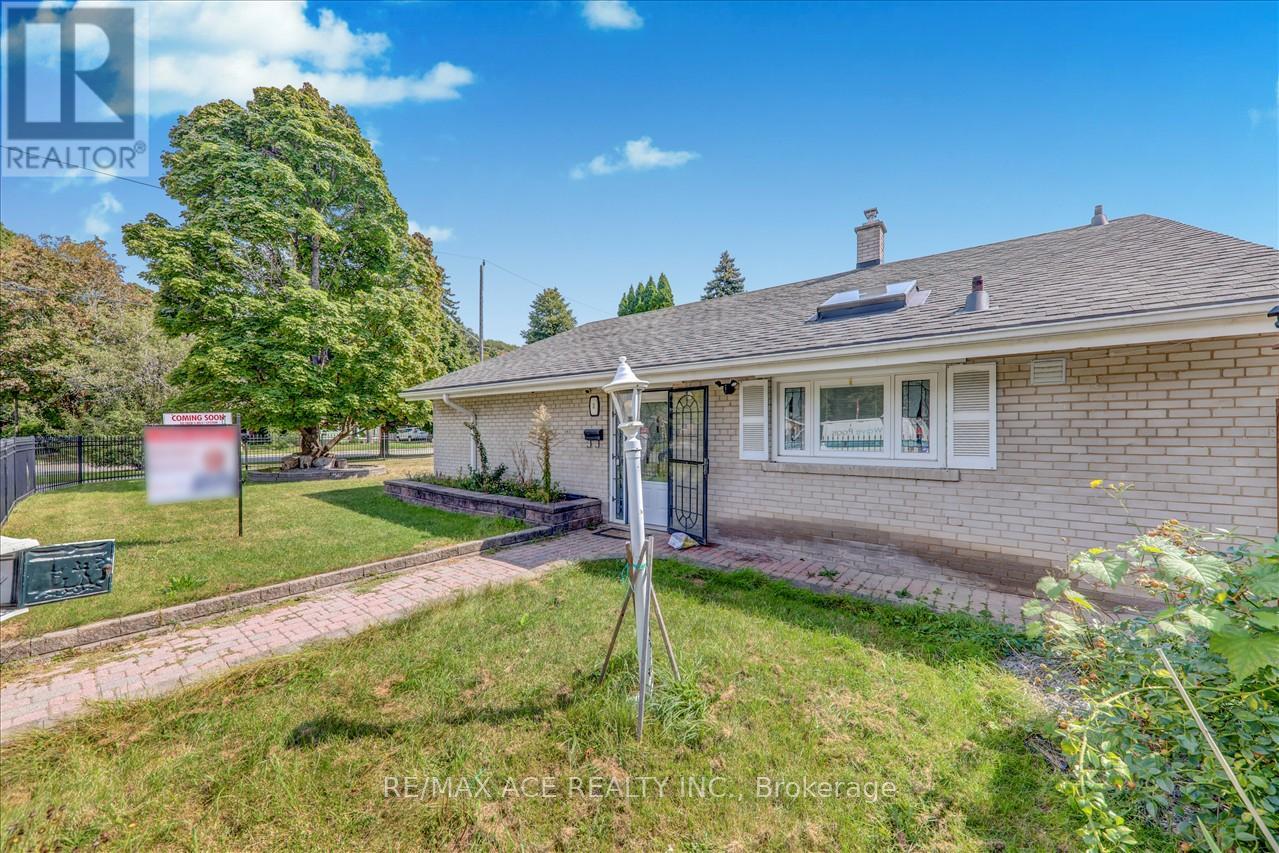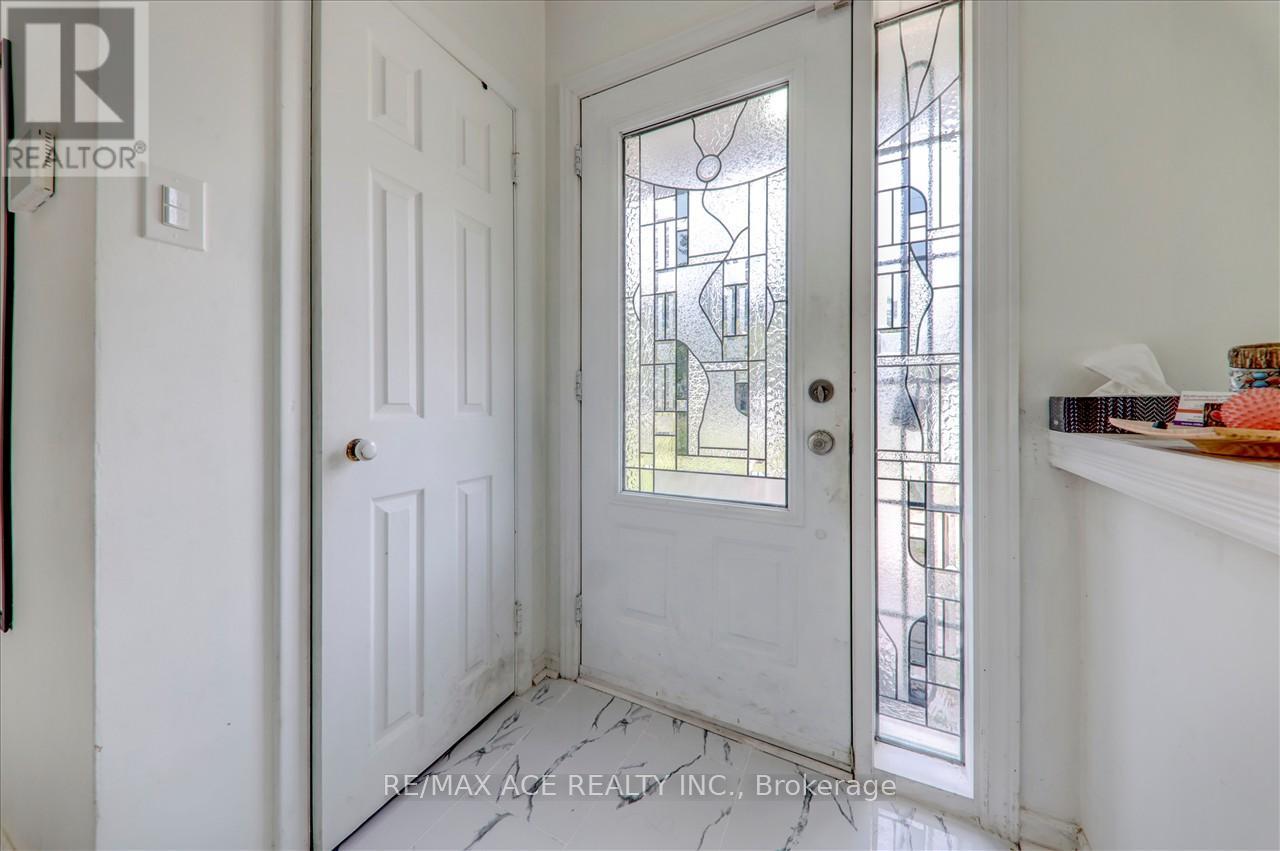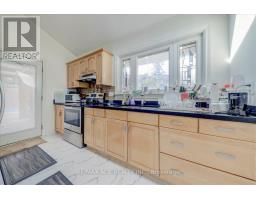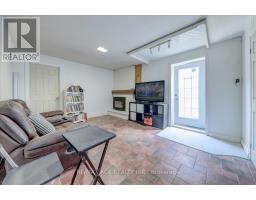4 Bedroom
2 Bathroom
Fireplace
Inground Pool
Central Air Conditioning
Forced Air
$899,999
Welcome to 3 Copping Rd, This Attractive Bungalow is Located in a Quiet Street in an Established Neighbourhood. Less than 10 Min Drive from UTSC, Centennial College, Scarborough Town Centre, Scarborough General Hospital & More! Parks, Community Centres & Schools Nearby. (id:47351)
Property Details
|
MLS® Number
|
E9356908 |
|
Property Type
|
Single Family |
|
Community Name
|
Morningside |
|
ParkingSpaceTotal
|
2 |
|
PoolType
|
Inground Pool |
Building
|
BathroomTotal
|
2 |
|
BedroomsAboveGround
|
3 |
|
BedroomsBelowGround
|
1 |
|
BedroomsTotal
|
4 |
|
Appliances
|
Refrigerator, Stove, Window Coverings |
|
BasementFeatures
|
Separate Entrance |
|
BasementType
|
N/a |
|
ConstructionStyleAttachment
|
Detached |
|
ConstructionStyleSplitLevel
|
Backsplit |
|
CoolingType
|
Central Air Conditioning |
|
ExteriorFinish
|
Brick |
|
FireplacePresent
|
Yes |
|
FoundationType
|
Concrete |
|
HeatingFuel
|
Natural Gas |
|
HeatingType
|
Forced Air |
|
Type
|
House |
|
UtilityWater
|
Municipal Water |
Parking
Land
|
Acreage
|
No |
|
Sewer
|
Sanitary Sewer |
|
SizeDepth
|
121 Ft ,1 In |
|
SizeFrontage
|
51 Ft ,10 In |
|
SizeIrregular
|
51.87 X 121.1 Ft |
|
SizeTotalText
|
51.87 X 121.1 Ft |
Rooms
| Level |
Type |
Length |
Width |
Dimensions |
|
Lower Level |
Bedroom |
2.44 m |
3.58 m |
2.44 m x 3.58 m |
|
Main Level |
Living Room |
4.8 m |
3.73 m |
4.8 m x 3.73 m |
|
Main Level |
Foyer |
1.47 m |
2.8 m |
1.47 m x 2.8 m |
|
Main Level |
Kitchen |
3.84 m |
3.73 m |
3.84 m x 3.73 m |
|
Upper Level |
Primary Bedroom |
4.14 m |
3.73 m |
4.14 m x 3.73 m |
|
Upper Level |
Bedroom 2 |
2.67 m |
2.97 m |
2.67 m x 2.97 m |
|
Upper Level |
Bedroom 3 |
2.67 m |
3.12 m |
2.67 m x 3.12 m |
https://www.realtor.ca/real-estate/27439404/3-copping-road-toronto-morningside-morningside






































































