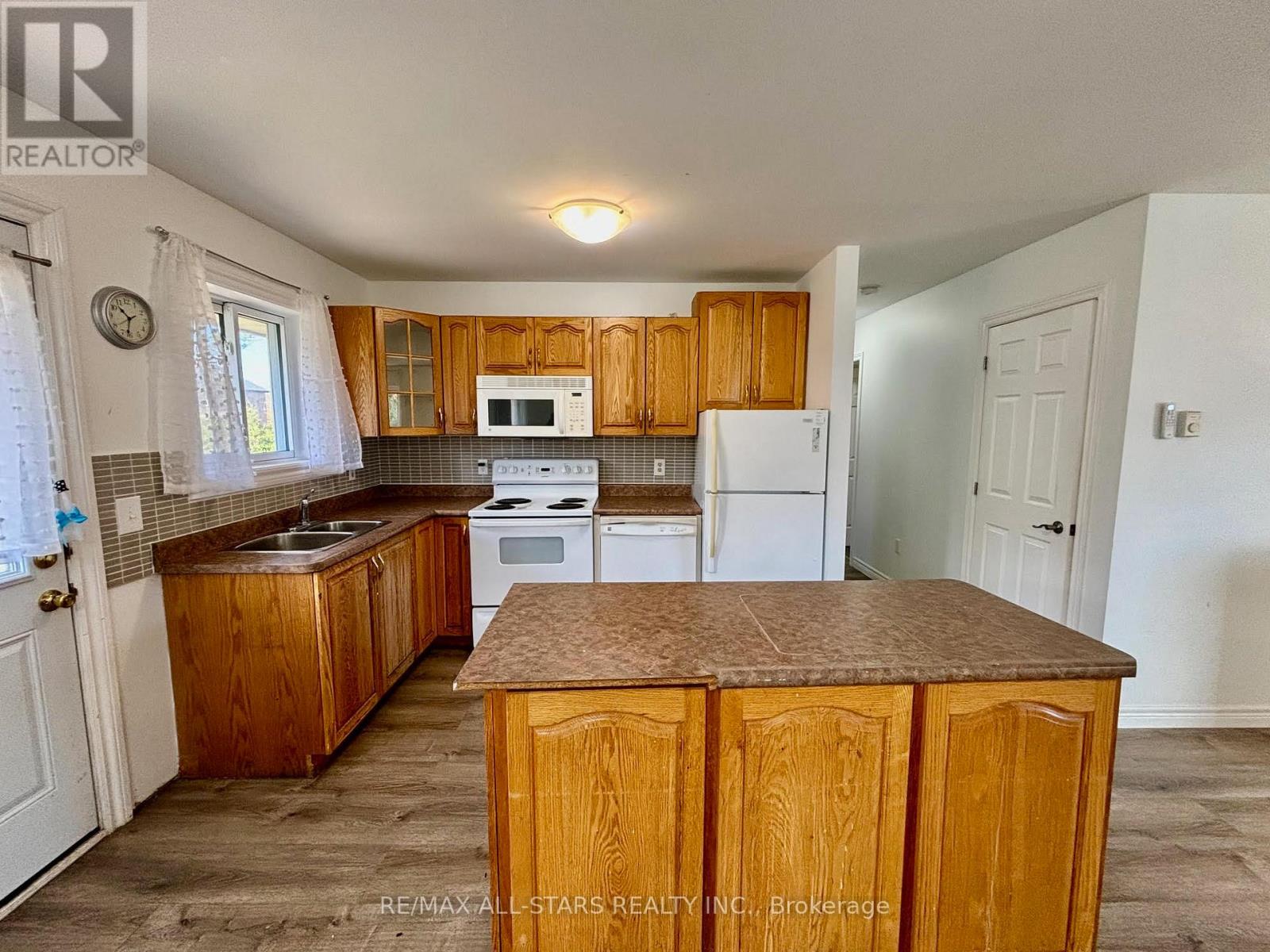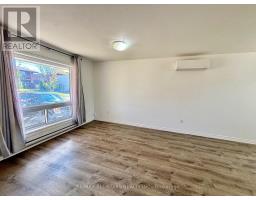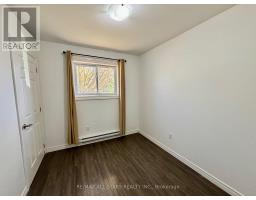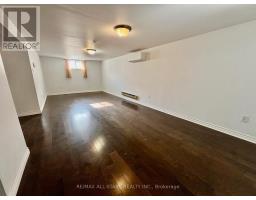5 Bedroom
2 Bathroom
Bungalow
Heat Pump
$585,000
Excellent opportunity to own a charming 3+2 bedroom all brick bungalow in the heart of Lindsay. Main floor features 3 bedrooms, 1 bathroom, with an open concept kitchen/living room complete with a W/O to the fully fenced backyard. The lower floor has 2 more bedrooms plus another bathroom and a large rec room. Within Walking distance to all amenities, parks and the Scugog River/public boat launch. Easy commute to surrounding areas and the GTA. (id:47351)
Property Details
| MLS® Number | X11908526 |
| Property Type | Single Family |
| Community Name | Lindsay |
| Parking Space Total | 2 |
Building
| Bathroom Total | 2 |
| Bedrooms Above Ground | 5 |
| Bedrooms Total | 5 |
| Architectural Style | Bungalow |
| Basement Development | Finished |
| Basement Type | N/a (finished) |
| Construction Style Attachment | Detached |
| Exterior Finish | Brick |
| Heating Fuel | Electric |
| Heating Type | Heat Pump |
| Stories Total | 1 |
| Type | House |
| Utility Water | Municipal Water |
Land
| Acreage | No |
| Fence Type | Fenced Yard |
| Sewer | Sanitary Sewer |
| Size Depth | 97 Ft ,2 In |
| Size Frontage | 68 Ft |
| Size Irregular | 68 X 97.21 Ft |
| Size Total Text | 68 X 97.21 Ft |
Utilities
| Cable | Available |
| Sewer | Installed |
https://www.realtor.ca/real-estate/27768971/3-caroline-street-kawartha-lakes-lindsay-lindsay


































