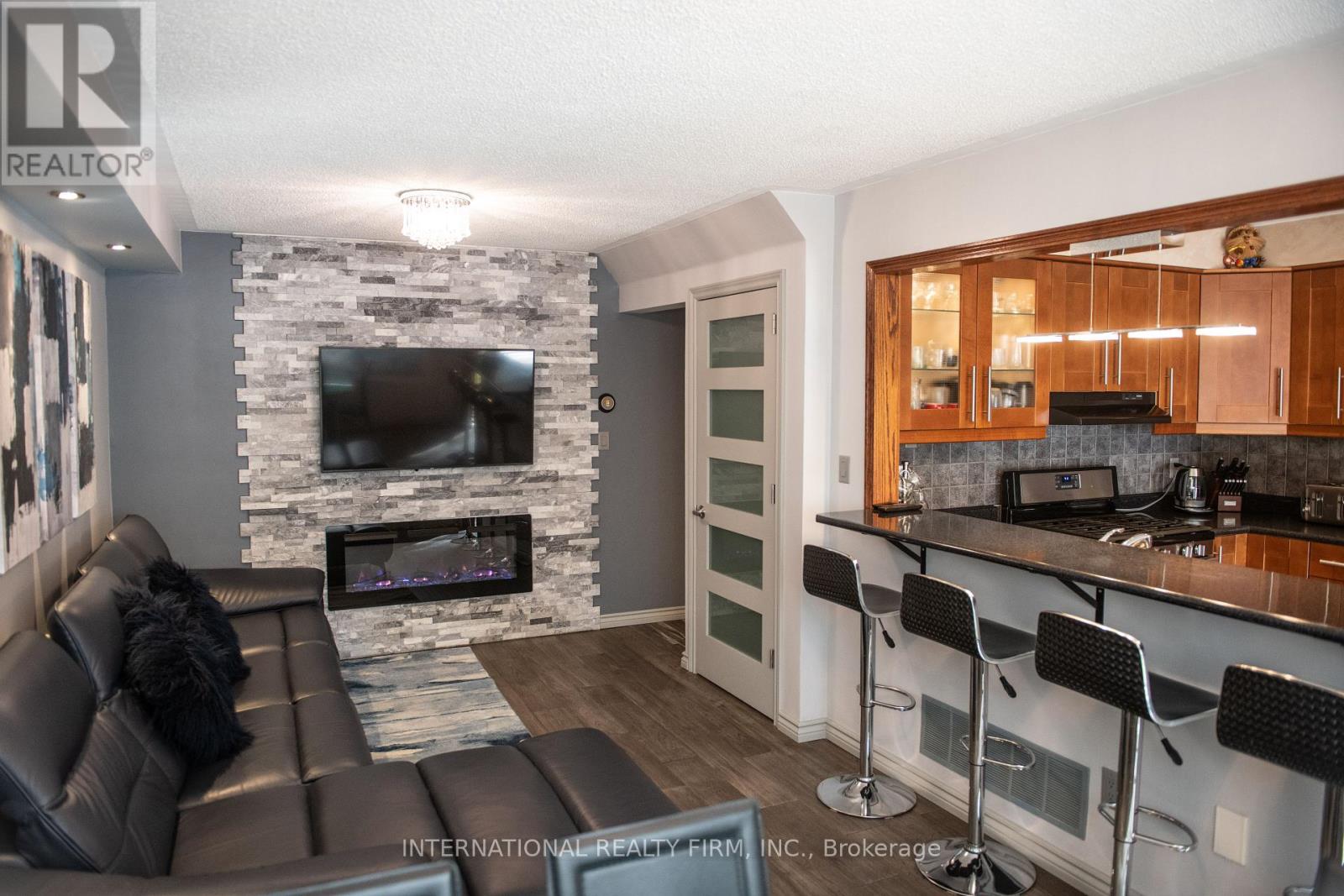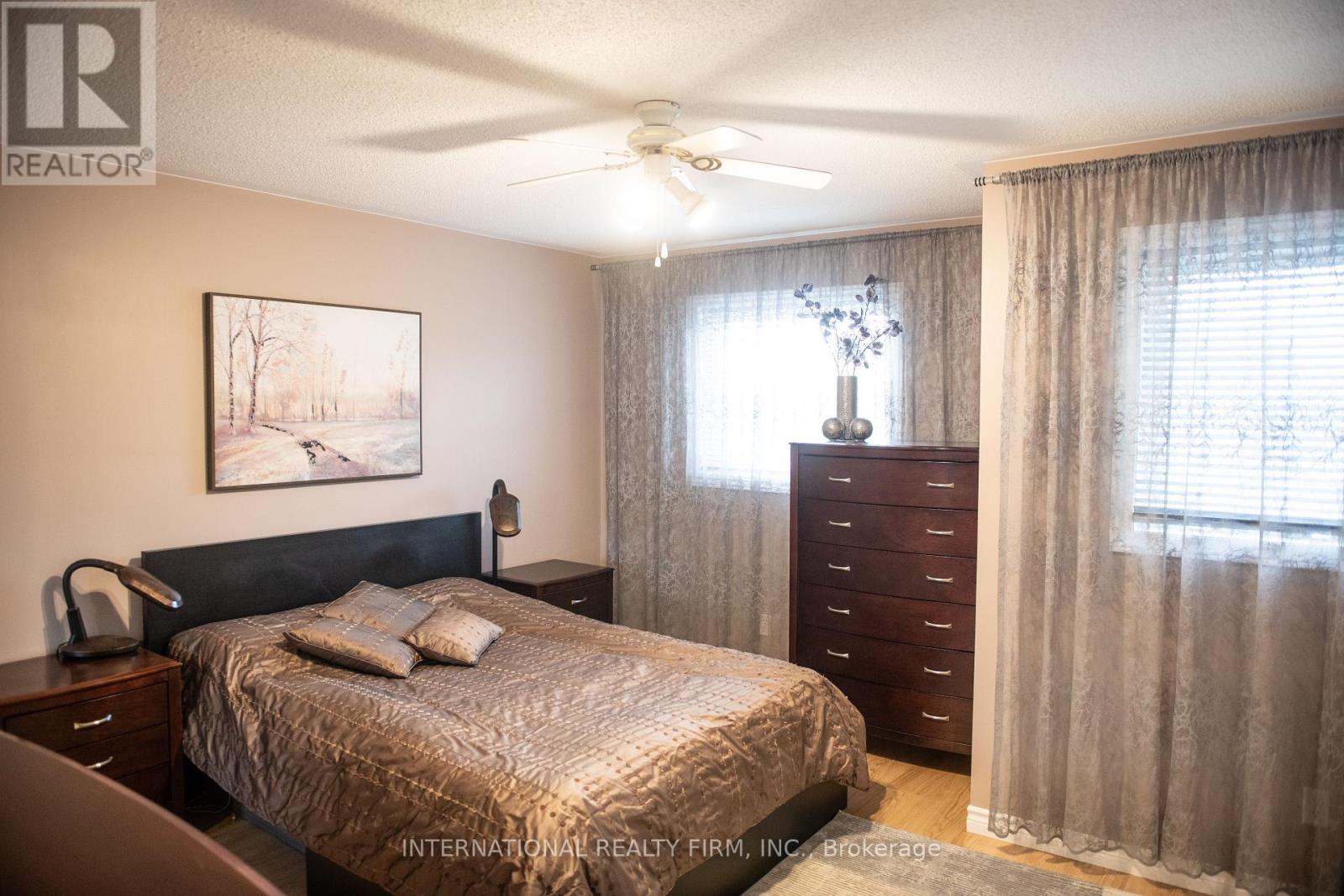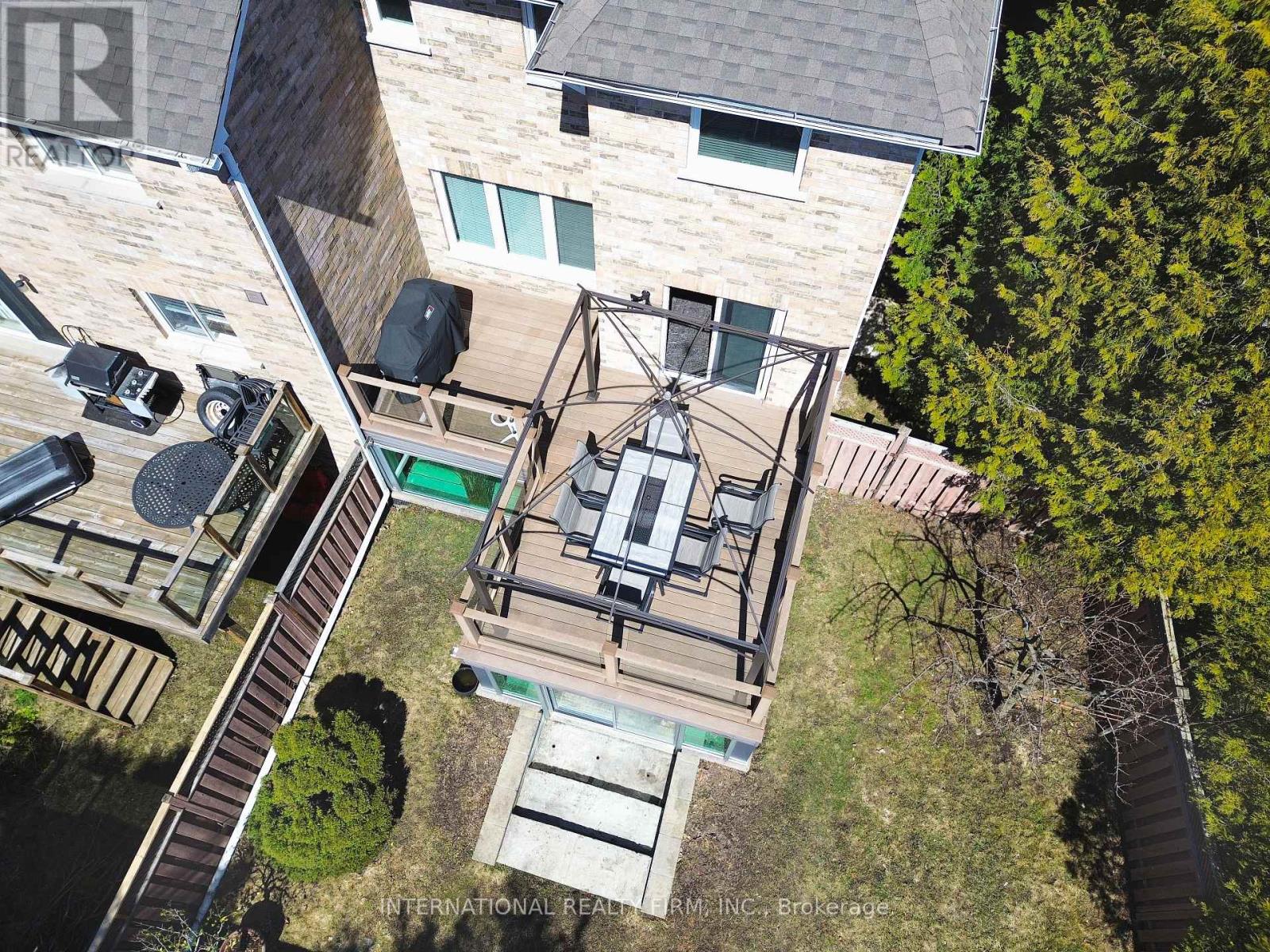4 Bedroom
3 Bathroom
Fireplace
Central Air Conditioning
Forced Air
$1,149,000
Welcome to this stunning END UNIT semi-detached home, beautifully maintained and thoughtfully upgraded over the years. Nestled in a quiet, family-friendly court, this property is ideally located within walking distance to schools, public transit, and scenic nature trails. The kitchen is bright and practical, featuring modern pot lights, updated appliances (2020), and direct access to a spacious walk-out deck made of durable composite materials. The inviting family room centers around a cozy electric fireplace, adding both warmth and charm. This home offers 3 bedroom, 3 bathroom, and a 3-car driveway, providing plenty of space for families and guests. The modern finished basement features a separate entrance, a dedicated fitness area with sports vibration-reduction technology flooring and a laundry room for added convenience. A standout feature of this lower level is the bright and airy sunroom, designed with Low-E industrial-grade high-efficiency windows -- a perfect space to relax and unwind. This versatile level can be easily converted into a private suite - ideal for extended family or rental income. (id:47351)
Property Details
|
MLS® Number
|
N11981716 |
|
Property Type
|
Single Family |
|
Community Name
|
Oak Ridges Lake Wilcox |
|
Equipment Type
|
Water Heater |
|
Features
|
Irregular Lot Size |
|
Parking Space Total
|
4 |
|
Rental Equipment Type
|
Water Heater |
|
Structure
|
Workshop |
Building
|
Bathroom Total
|
3 |
|
Bedrooms Above Ground
|
3 |
|
Bedrooms Below Ground
|
1 |
|
Bedrooms Total
|
4 |
|
Age
|
16 To 30 Years |
|
Amenities
|
Fireplace(s) |
|
Appliances
|
Water Meter |
|
Basement Development
|
Finished |
|
Basement Features
|
Walk Out |
|
Basement Type
|
N/a (finished) |
|
Construction Style Attachment
|
Attached |
|
Cooling Type
|
Central Air Conditioning |
|
Exterior Finish
|
Brick |
|
Fireplace Present
|
Yes |
|
Fireplace Total
|
1 |
|
Flooring Type
|
Hardwood, Marble, Laminate |
|
Foundation Type
|
Concrete |
|
Half Bath Total
|
1 |
|
Heating Fuel
|
Natural Gas |
|
Heating Type
|
Forced Air |
|
Stories Total
|
2 |
|
Type
|
Row / Townhouse |
|
Utility Water
|
Municipal Water |
Parking
Land
|
Acreage
|
No |
|
Sewer
|
Sanitary Sewer |
|
Size Depth
|
110 Ft ,8 In |
|
Size Frontage
|
24 Ft ,3 In |
|
Size Irregular
|
24.28 X 110.69 Ft ; 40.18 X 24.30 X 110.69 X 41.50 X 75.05 |
|
Size Total Text
|
24.28 X 110.69 Ft ; 40.18 X 24.30 X 110.69 X 41.50 X 75.05 |
|
Zoning Description
|
Rm1 |
Rooms
| Level |
Type |
Length |
Width |
Dimensions |
|
Second Level |
Primary Bedroom |
4.11 m |
4.04 m |
4.11 m x 4.04 m |
|
Second Level |
Bedroom 2 |
3.73 m |
2.89 m |
3.73 m x 2.89 m |
|
Second Level |
Bedroom 3 |
2.89 m |
2.74 m |
2.89 m x 2.74 m |
|
Main Level |
Living Room |
6.02 m |
3.27 m |
6.02 m x 3.27 m |
|
Main Level |
Dining Room |
6.02 m |
3.27 m |
6.02 m x 3.27 m |
|
Main Level |
Kitchen |
2.59 m |
2.44 m |
2.59 m x 2.44 m |
|
Main Level |
Eating Area |
2.59 m |
2.29 m |
2.59 m x 2.29 m |
Utilities
https://www.realtor.ca/real-estate/27937438/3-cape-breton-court-richmond-hill-oak-ridges-lake-wilcox-oak-ridges-lake-wilcox










































