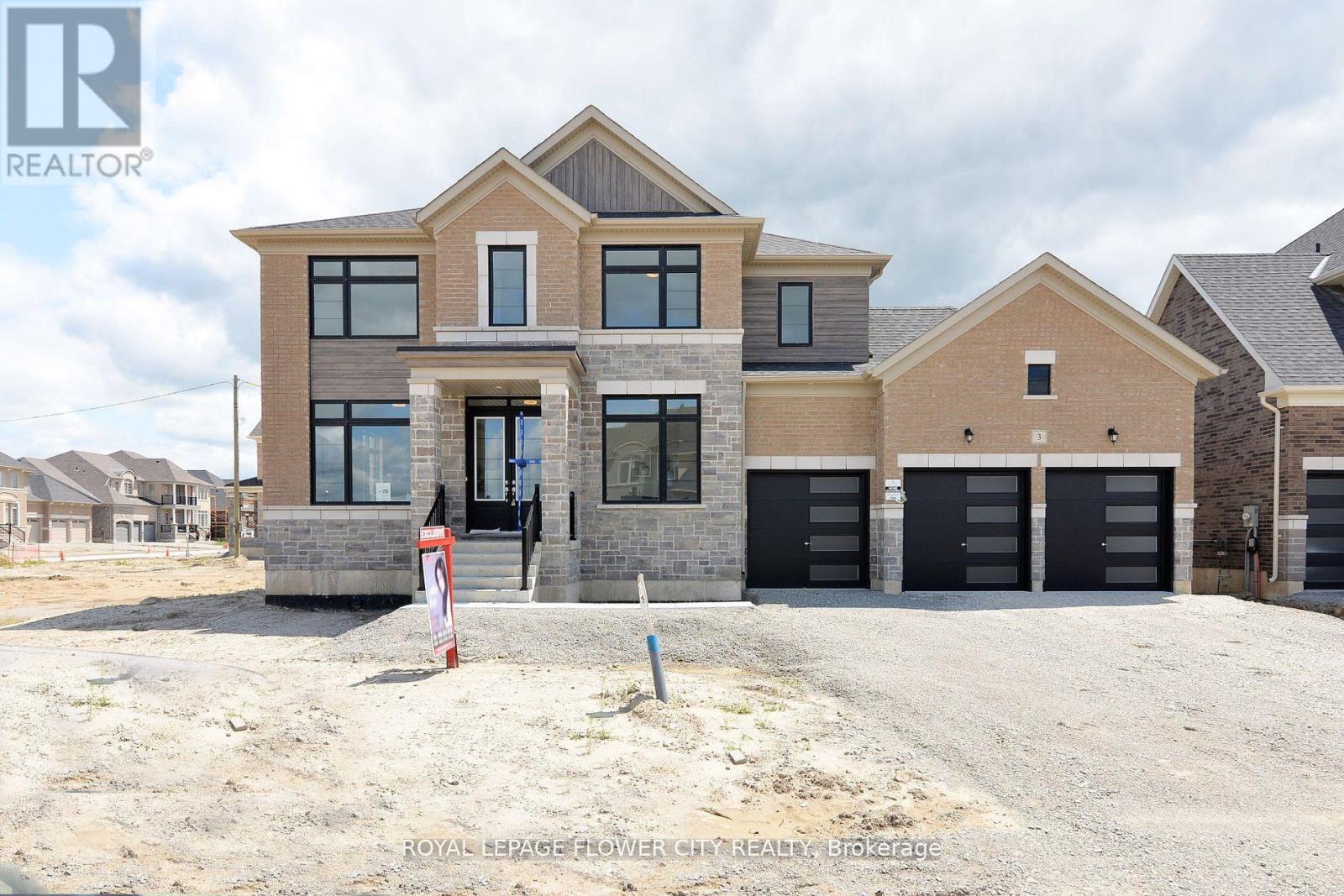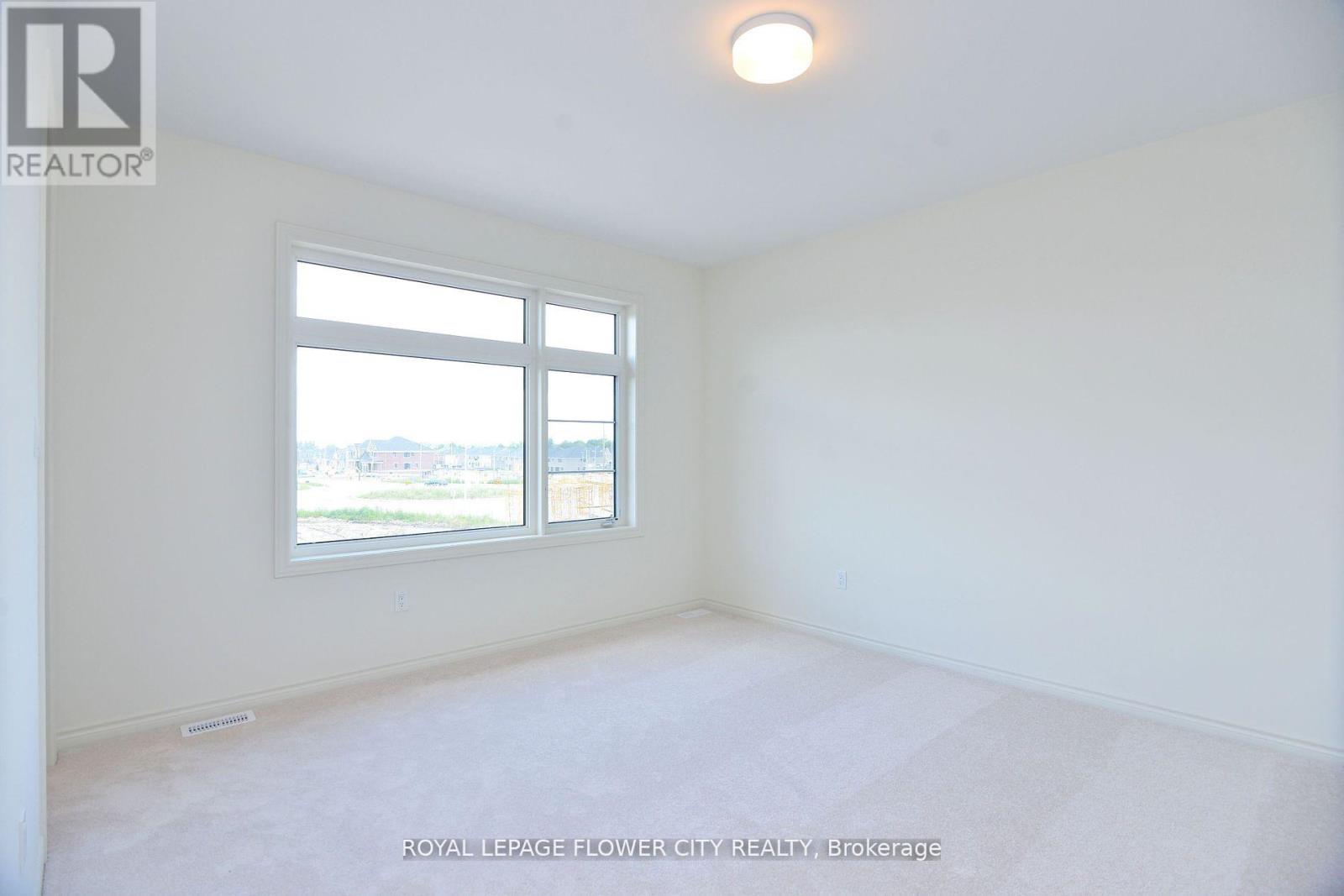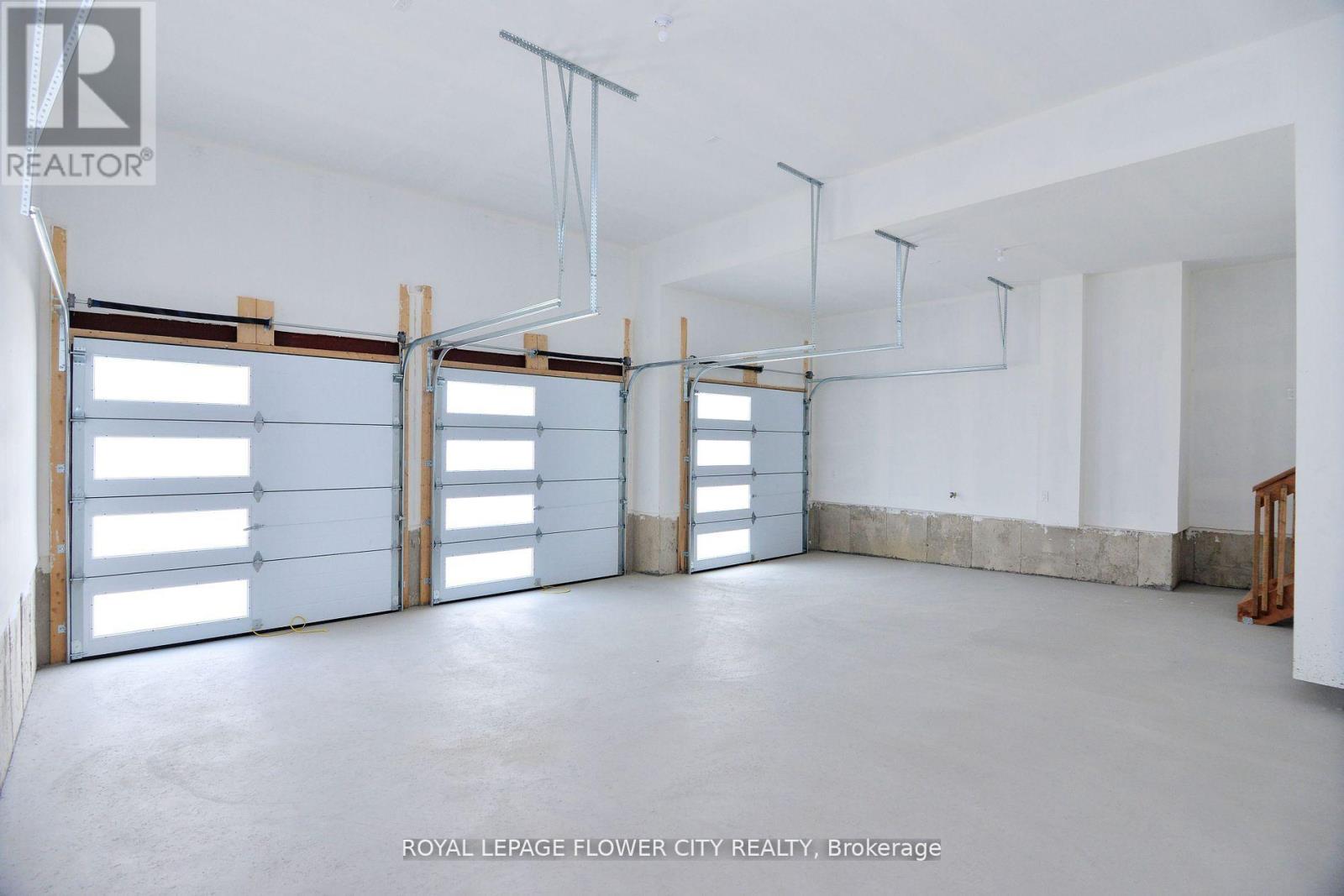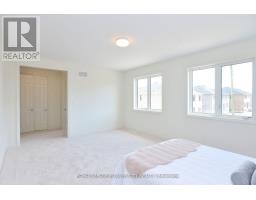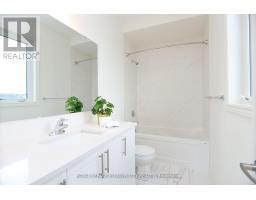4 Bedroom
5 Bathroom
Fireplace
Central Air Conditioning
Forced Air
$1,549,000
THE BEST LOT Never lived in brand new ""70 feet premium lot NO house at back "" 3 car garage 9 car parking driveway 4.5 washrooms ,luxurious detached house with ""10 feet ceiling "" on main . two tone Modern and specious kitchen moreover raised all vanities to kitchen height with extra large centre island furthermore walk in pantry and separate servery with upper and lower base modern cabinets . The most beautiful and specious layout with separate living dining family and library with combination of hardwood floor on main level. provision to convert library into bedroom with full attach bathroom on main level . fireplace in family room along with smooth ceiling throughout. 4 spacious extra large bedrooms all bedrooms with attached upgraded bathrooms along with walk in closets in all bedrooms. immense master bedroom with his/her walk in closet leads to airy en suite bath with frame-less glass shower. the best lot in the area with excellent layout. **** EXTRAS **** provision to convert library into bedroom. with full washroom. (id:47351)
Property Details
|
MLS® Number
|
N11912034 |
|
Property Type
|
Single Family |
|
Community Name
|
Colgan |
|
ParkingSpaceTotal
|
9 |
Building
|
BathroomTotal
|
5 |
|
BedroomsAboveGround
|
4 |
|
BedroomsTotal
|
4 |
|
BasementDevelopment
|
Unfinished |
|
BasementType
|
N/a (unfinished) |
|
ConstructionStyleAttachment
|
Detached |
|
CoolingType
|
Central Air Conditioning |
|
ExteriorFinish
|
Brick, Stone |
|
FireplacePresent
|
Yes |
|
FlooringType
|
Porcelain Tile, Hardwood |
|
FoundationType
|
Concrete |
|
HalfBathTotal
|
1 |
|
HeatingFuel
|
Natural Gas |
|
HeatingType
|
Forced Air |
|
StoriesTotal
|
2 |
|
Type
|
House |
|
UtilityWater
|
Municipal Water |
Parking
Land
|
Acreage
|
No |
|
Sewer
|
Sanitary Sewer |
|
SizeDepth
|
140 Ft |
|
SizeFrontage
|
70 Ft |
|
SizeIrregular
|
70 X 140 Ft |
|
SizeTotalText
|
70 X 140 Ft |
Rooms
| Level |
Type |
Length |
Width |
Dimensions |
|
Second Level |
Primary Bedroom |
5.49 m |
4.27 m |
5.49 m x 4.27 m |
|
Second Level |
Bedroom 2 |
3.35 m |
5.49 m |
3.35 m x 5.49 m |
|
Second Level |
Bedroom 3 |
3.93 m |
4.57 m |
3.93 m x 4.57 m |
|
Second Level |
Bedroom 4 |
3.66 m |
5.06 m |
3.66 m x 5.06 m |
|
Main Level |
Kitchen |
3.23 m |
4.45 m |
3.23 m x 4.45 m |
|
Main Level |
Eating Area |
3.35 m |
4.45 m |
3.35 m x 4.45 m |
|
Main Level |
Family Room |
5.49 m |
4.45 m |
5.49 m x 4.45 m |
|
Main Level |
Living Room |
3.66 m |
3.35 m |
3.66 m x 3.35 m |
|
Main Level |
Dining Room |
3.66 m |
3.66 m |
3.66 m x 3.66 m |
|
Main Level |
Den |
3.05 m |
3.05 m |
3.05 m x 3.05 m |
https://www.realtor.ca/real-estate/27776403/3-bellflower-crescent-adjala-tosorontio-colgan-colgan
