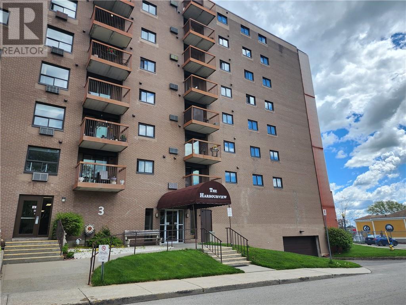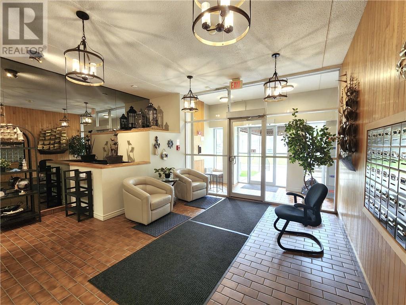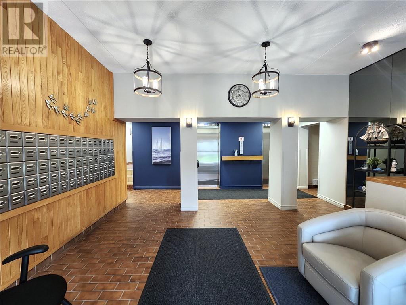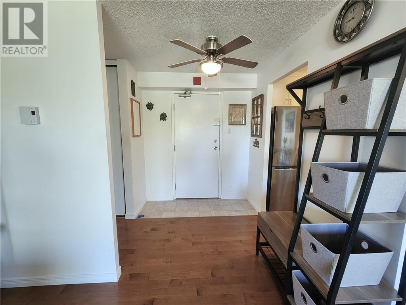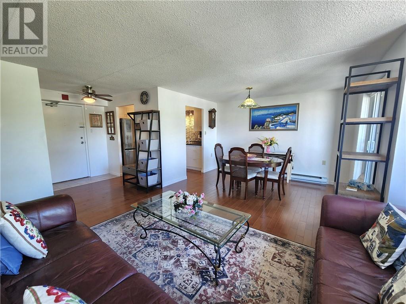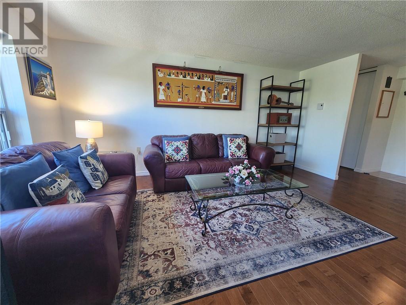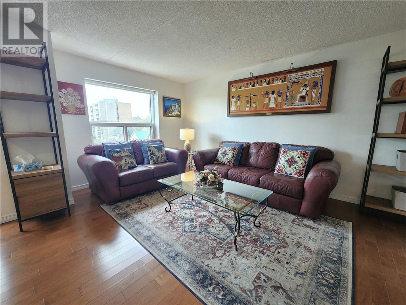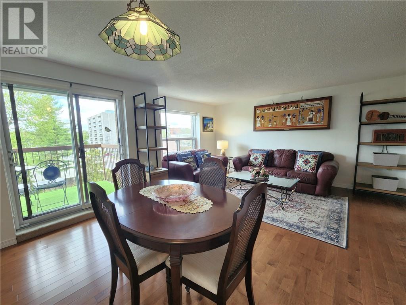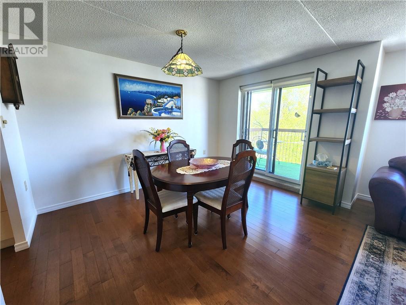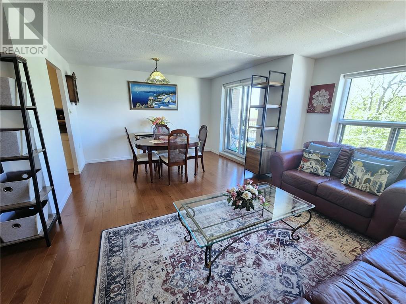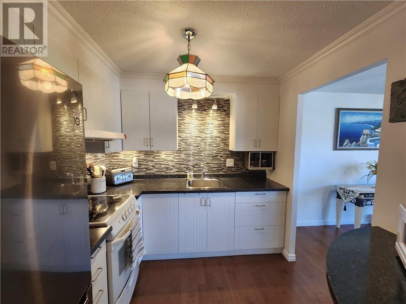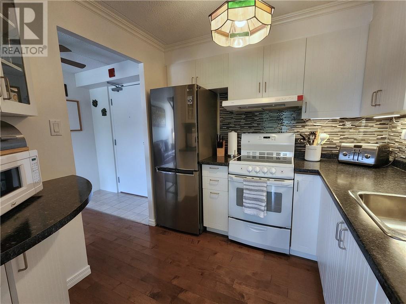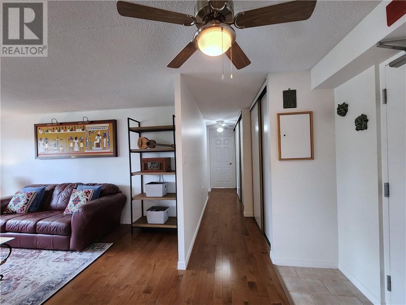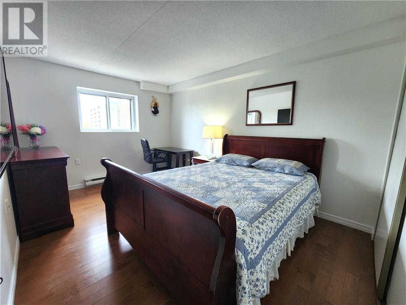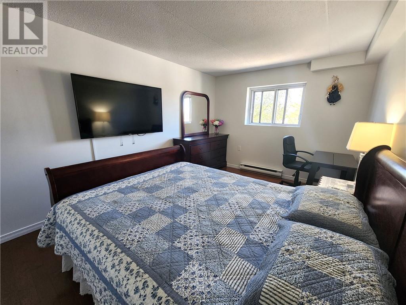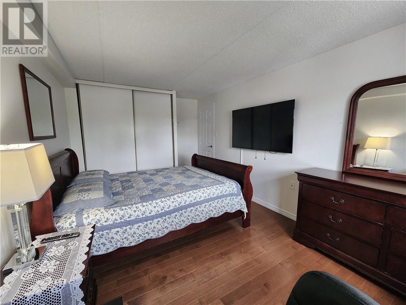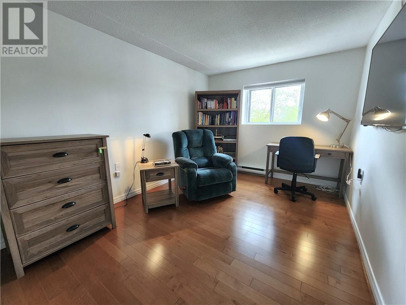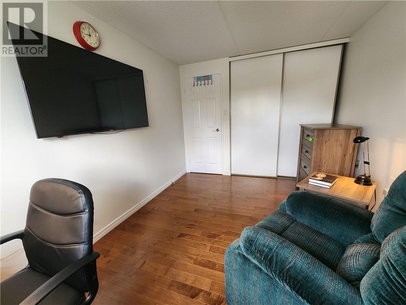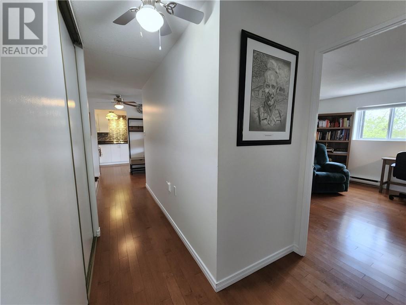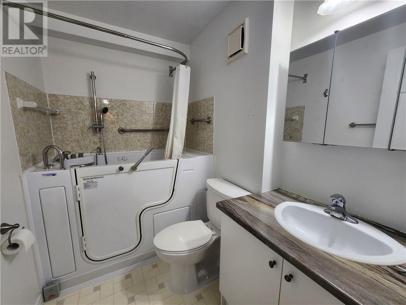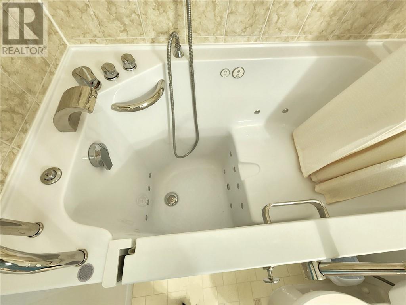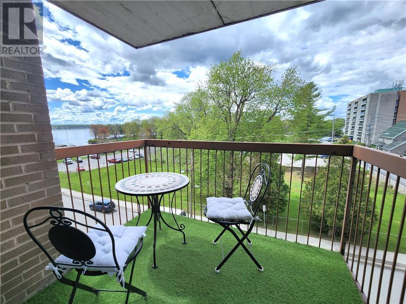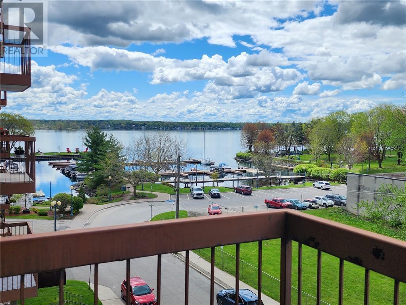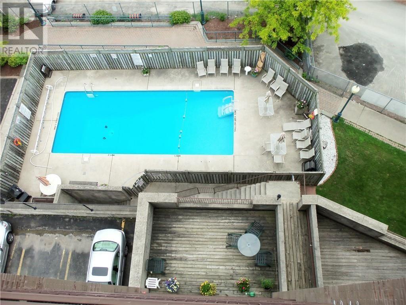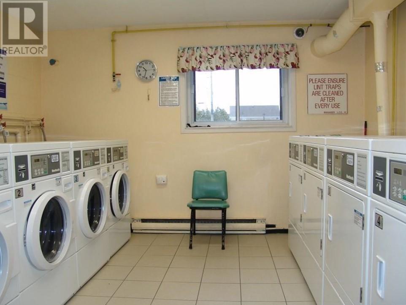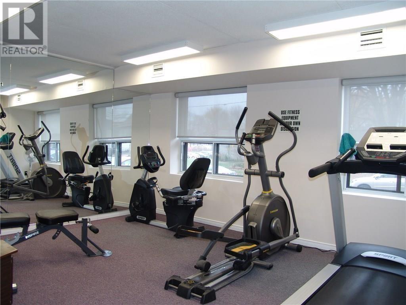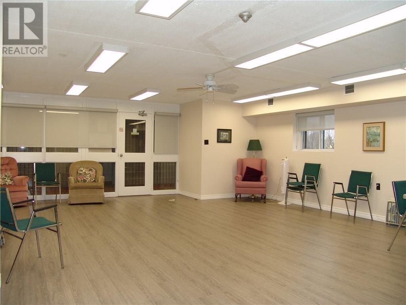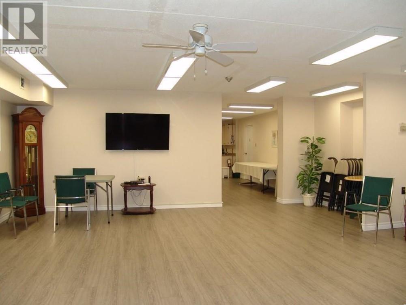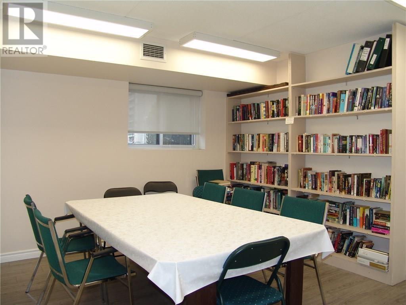$384,900Maintenance, Property Management, Waste Removal, Caretaker, Water, Other, See Remarks, Condominium Amenities, Reserve Fund Contributions
$521.85 Monthly
Maintenance, Property Management, Waste Removal, Caretaker, Water, Other, See Remarks, Condominium Amenities, Reserve Fund Contributions
$521.85 MonthlyDowntown Brockville with views of the St. Lawrence River is a great place to call home in this beautifully updated 2 bedroom condo in the North-West part of the building. From the comfort of your balcony you can enjoy morning sunrises and see ships going by. Move-in ready condition with gorgeous hardwood, updated kitchen which includes counter to ceiling backsplash & motion activated undercabinet lighting. Wonderful layout with an open living/dining area and the bedrooms down the hall for added privacy. Enjoy a new walk-in air jet tub -therapeutic relaxation. An outdoor parking space is included (if needed for an extra fee). Plenty of closets/storage too. The building has had numerous updates and provides security, lockers for rent, heated pool, 2 elevators, common room + kitchen, exercise room, BBQ facilities, and laundry. You can't really get a better location - close to shopping, restaurants, parks & trails, The Aquatarium, Blockhouse Island and Historic Railway Tunnel. Come see! (id:47351)
Property Details
| MLS® Number | 1381744 |
| Property Type | Single Family |
| Neigbourhood | Downtown Brockville |
| AmenitiesNearBy | Public Transit, Recreation Nearby, Shopping, Water Nearby |
| CommunityFeatures | Adult Oriented, Pets Allowed With Restrictions |
| Features | Elevator, Balcony, Gazebo |
| ParkingSpaceTotal | 1 |
| PoolType | Inground Pool |
| ViewType | River View |
Building
| BathroomTotal | 1 |
| BedroomsAboveGround | 2 |
| BedroomsTotal | 2 |
| Amenities | Storage - Locker, Laundry Facility, Exercise Centre |
| Appliances | Refrigerator, Hood Fan, Stove, Blinds |
| BasementDevelopment | Not Applicable |
| BasementType | None (not Applicable) |
| ConstructedDate | 1980 |
| CoolingType | Window Air Conditioner |
| ExteriorFinish | Brick |
| FlooringType | Hardwood, Vinyl |
| FoundationType | Poured Concrete |
| HeatingFuel | Electric |
| HeatingType | Baseboard Heaters |
| StoriesTotal | 1 |
| Type | Apartment |
| UtilityWater | Municipal Water |
Parking
| Underground | |
| Open | |
| Surfaced | |
| See Remarks |
Land
| Acreage | No |
| LandAmenities | Public Transit, Recreation Nearby, Shopping, Water Nearby |
| Sewer | Municipal Sewage System |
| ZoningDescription | Residential Condo |
Rooms
| Level | Type | Length | Width | Dimensions |
|---|---|---|---|---|
| Main Level | Foyer | 6'9" x 6'2" | ||
| Main Level | Living Room | 16'1" x 9'6" | ||
| Main Level | Dining Room | 12'0" x 9'6" | ||
| Main Level | Kitchen | 8'0" x 8'0" | ||
| Main Level | Other | 7'10" x 6'2" | ||
| Main Level | Primary Bedroom | 16'4" x 10'1" | ||
| Main Level | Bedroom | 12'10" x 9'7" | ||
| Main Level | 4pc Bathroom | 7'10" x 5'10" |
https://www.realtor.ca/real-estate/26879573/3-apple-street-unit501-brockville-downtown-brockville
