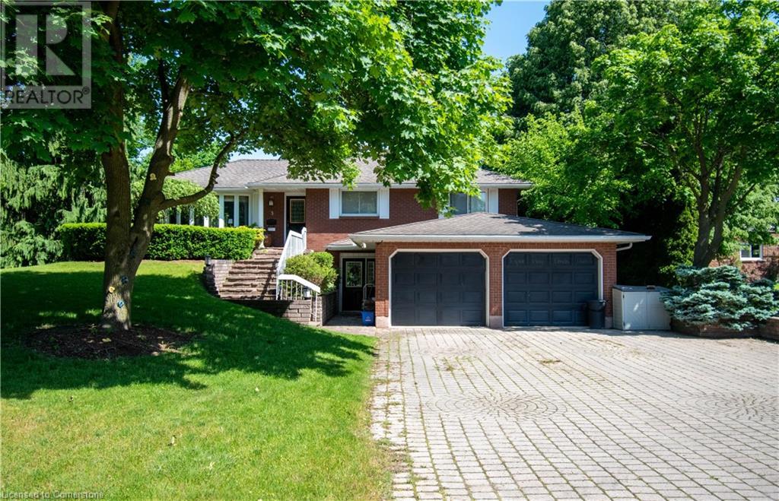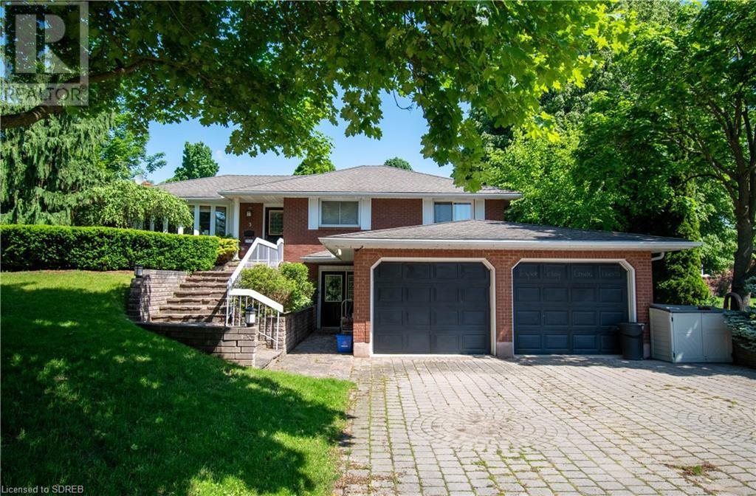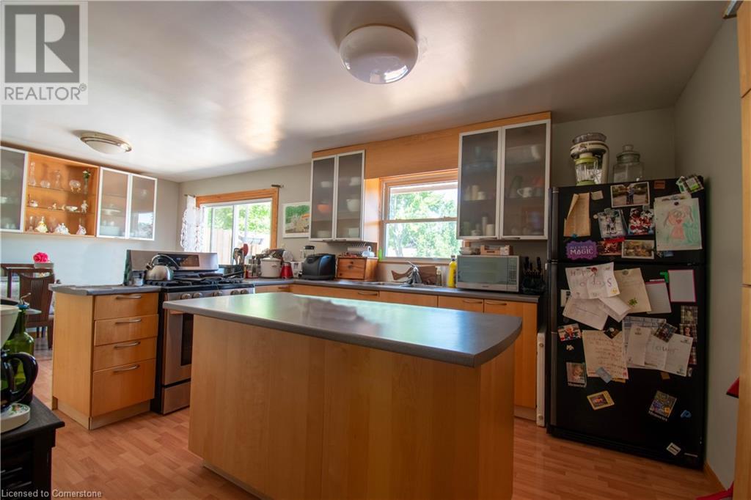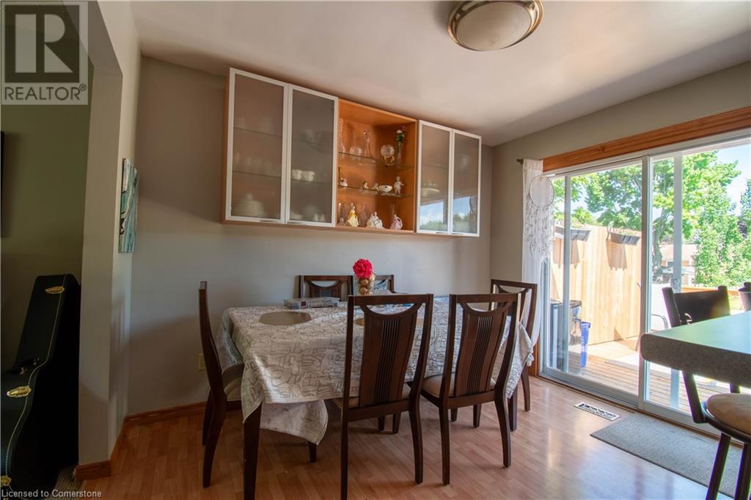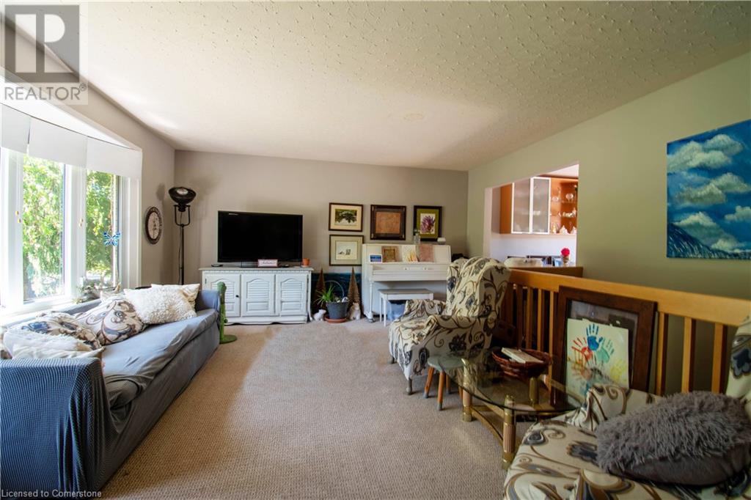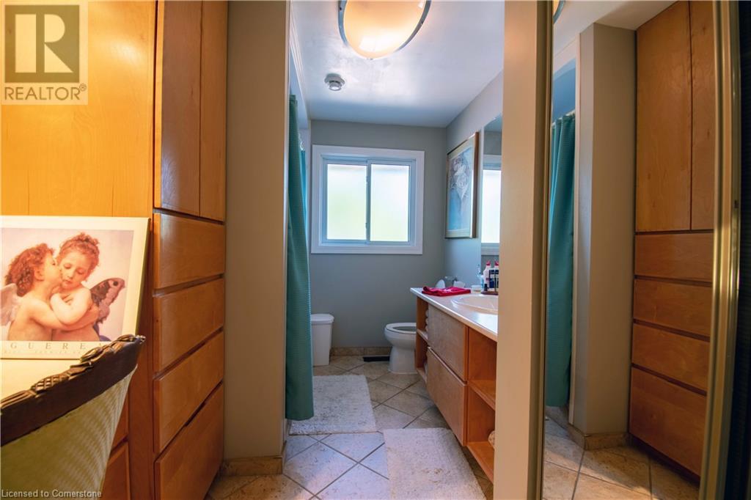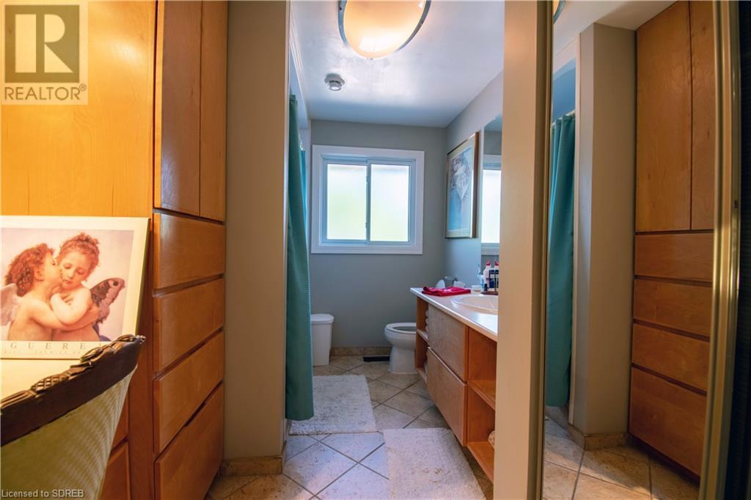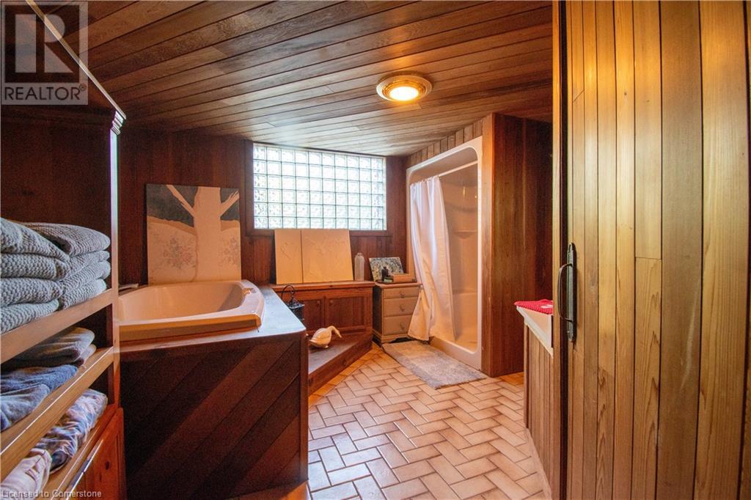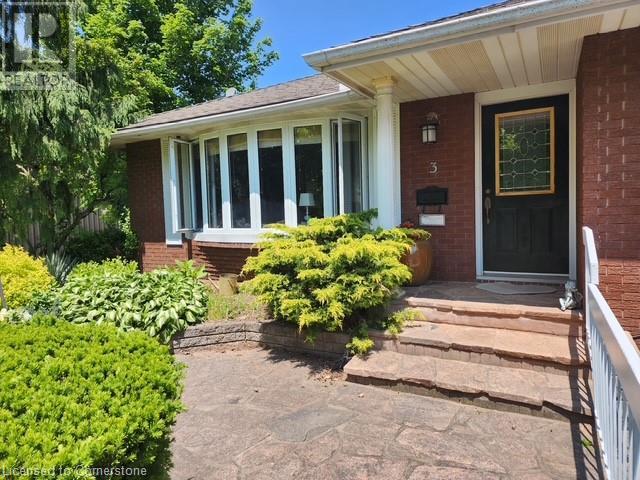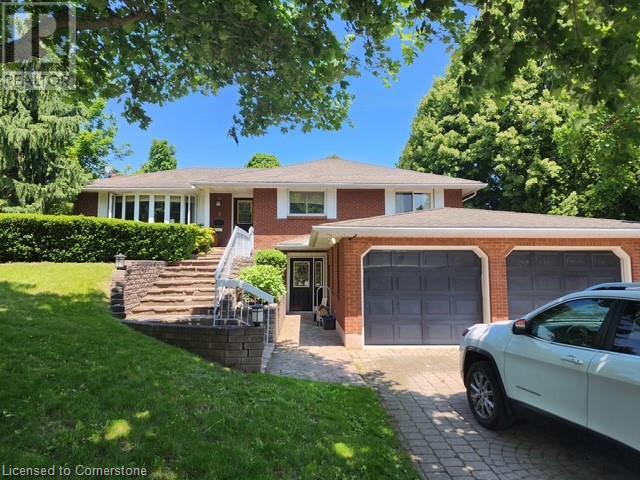3 Bedroom
2 Bathroom
1397 sqft
Raised Bungalow
Fireplace
Inground Pool
Central Air Conditioning
Forced Air
$650,000
It’s a sought-after location here! This brick-raised bungalow offers so much space for you and your family to grow. Offering 3 bedrooms and 2 bathrooms, spacious main floor layout with patio door leading to the fully fenced backyard accompanied by an in-ground pool. The lower level is fully finished with a functional laundry area, office space, recreation room with wood burning fireplace, and 4 pc bath. The attached double garage offers tons of space for parking and storage. Take advantage of this rare opportunity to buy in this quiet, family-friendly neighborhood! (id:47351)
Property Details
|
MLS® Number
|
40593933 |
|
Property Type
|
Single Family |
|
AmenitiesNearBy
|
Schools, Shopping |
|
EquipmentType
|
Water Heater |
|
ParkingSpaceTotal
|
6 |
|
PoolType
|
Inground Pool |
|
RentalEquipmentType
|
Water Heater |
Building
|
BathroomTotal
|
2 |
|
BedroomsAboveGround
|
3 |
|
BedroomsTotal
|
3 |
|
Appliances
|
Dishwasher, Refrigerator, Stove |
|
ArchitecturalStyle
|
Raised Bungalow |
|
BasementDevelopment
|
Finished |
|
BasementType
|
Full (finished) |
|
ConstructedDate
|
1973 |
|
ConstructionStyleAttachment
|
Detached |
|
CoolingType
|
Central Air Conditioning |
|
ExteriorFinish
|
Brick |
|
FireplaceFuel
|
Wood |
|
FireplacePresent
|
Yes |
|
FireplaceTotal
|
1 |
|
FireplaceType
|
Other - See Remarks |
|
FoundationType
|
Poured Concrete |
|
HeatingFuel
|
Natural Gas |
|
HeatingType
|
Forced Air |
|
StoriesTotal
|
1 |
|
SizeInterior
|
1397 Sqft |
|
Type
|
House |
|
UtilityWater
|
Municipal Water |
Parking
Land
|
Acreage
|
No |
|
FenceType
|
Fence |
|
LandAmenities
|
Schools, Shopping |
|
Sewer
|
Municipal Sewage System |
|
SizeFrontage
|
117 Ft |
|
SizeTotalText
|
Under 1/2 Acre |
|
ZoningDescription
|
R-1 |
Rooms
| Level |
Type |
Length |
Width |
Dimensions |
|
Basement |
4pc Bathroom |
|
|
Measurements not available |
|
Basement |
Recreation Room |
|
|
22'1'' x 11'11'' |
|
Basement |
Laundry Room |
|
|
9'0'' x 8'10'' |
|
Basement |
Office |
|
|
10'2'' x 12'8'' |
|
Basement |
Foyer |
|
|
15'6'' x 8'11'' |
|
Main Level |
Bedroom |
|
|
10'1'' x 11'4'' |
|
Main Level |
Bedroom |
|
|
10'2'' x 13'6'' |
|
Main Level |
Primary Bedroom |
|
|
11'9'' x 13'9'' |
|
Main Level |
4pc Bathroom |
|
|
Measurements not available |
|
Main Level |
Eat In Kitchen |
|
|
10'9'' x 22'11'' |
|
Main Level |
Living Room |
|
|
17'10'' x 15'2'' |
https://www.realtor.ca/real-estate/26938178/3-andover-avenue-tillsonburg
