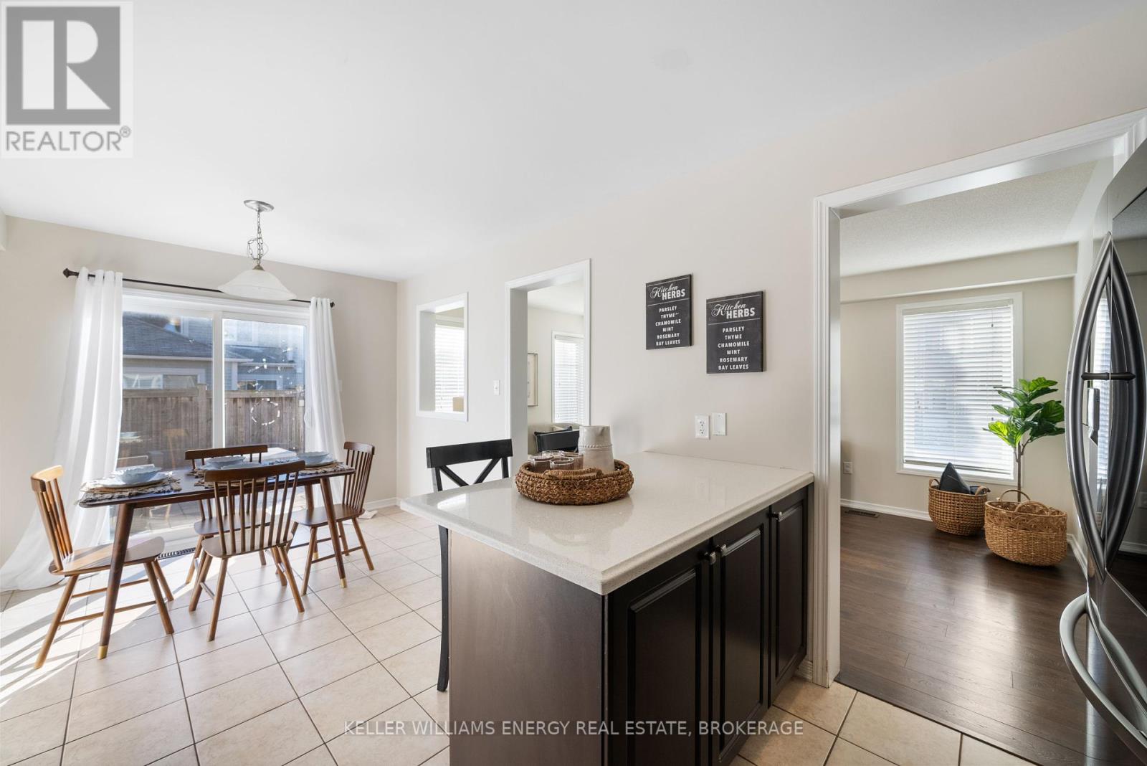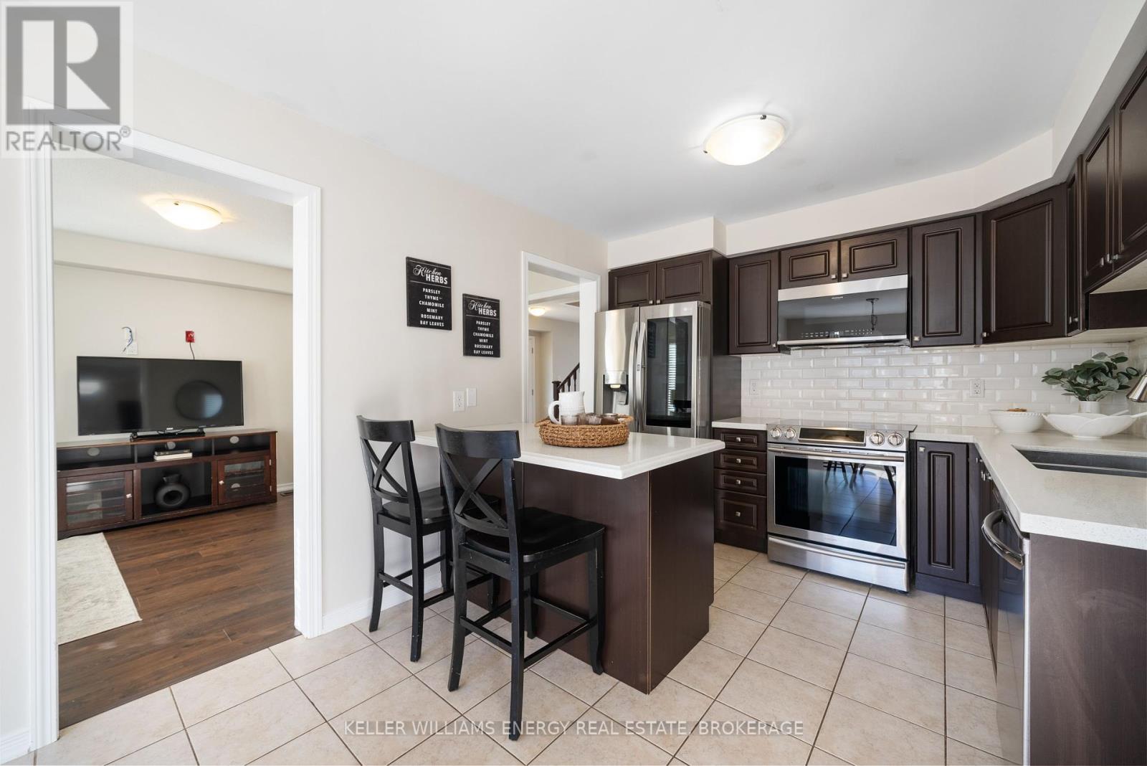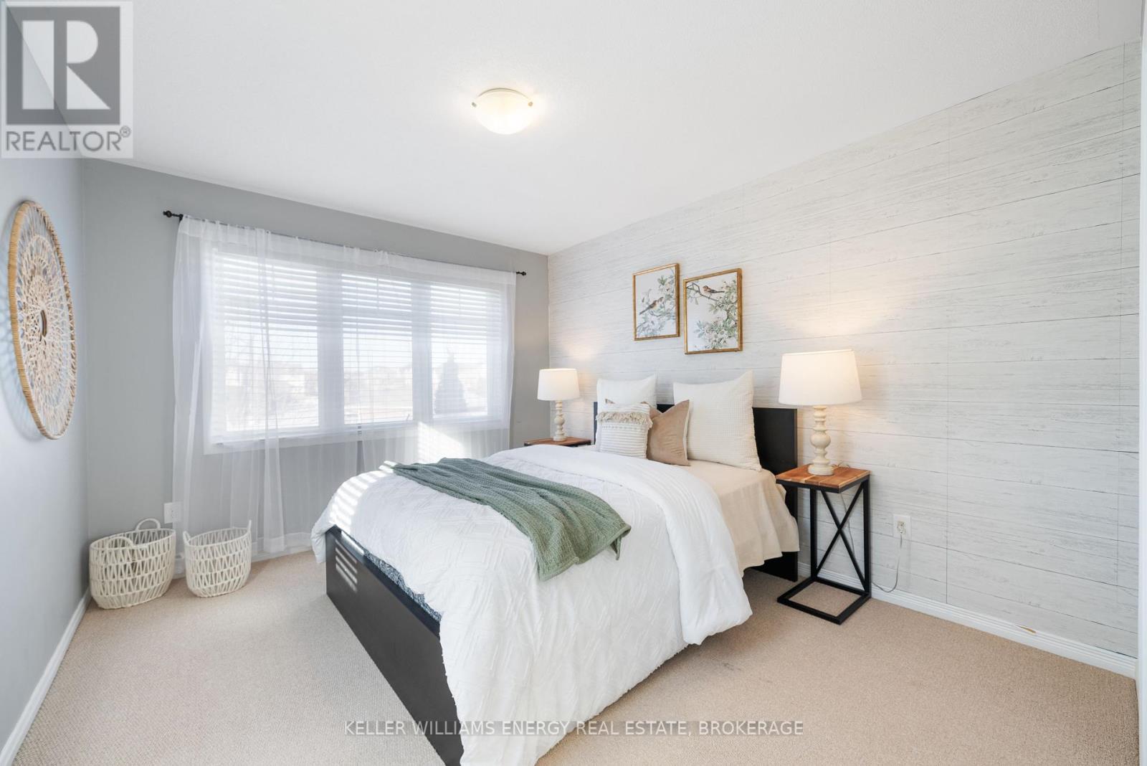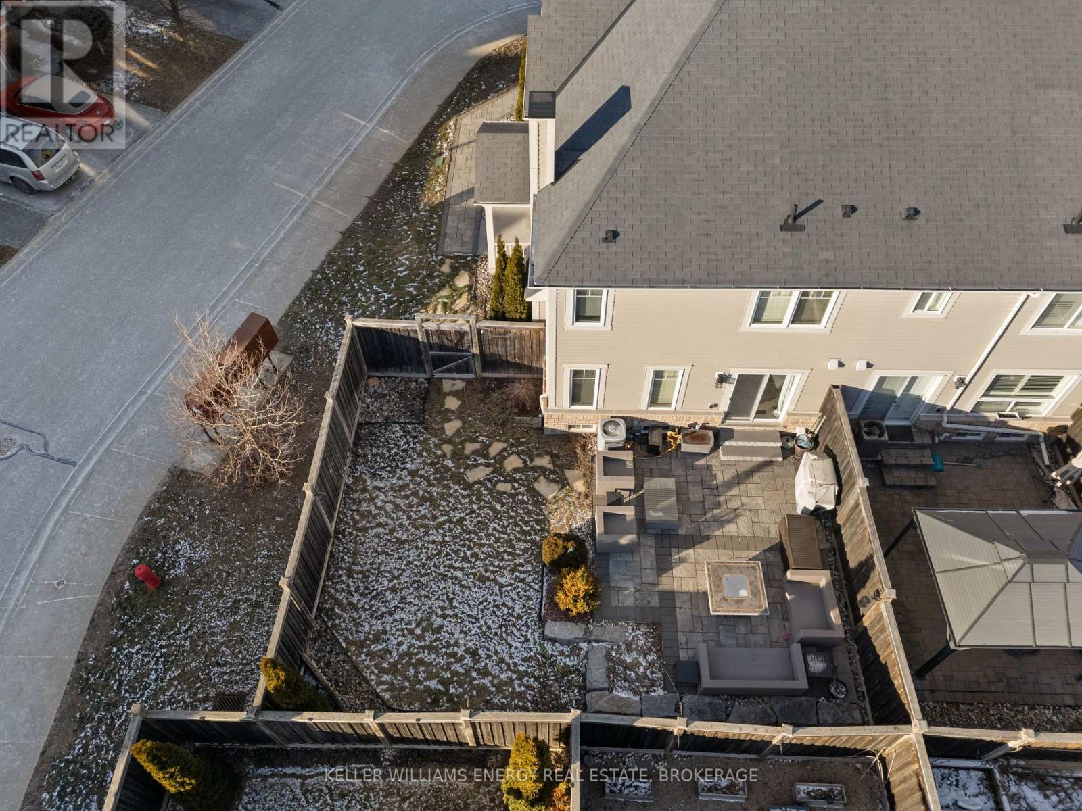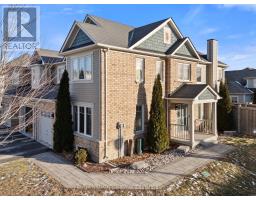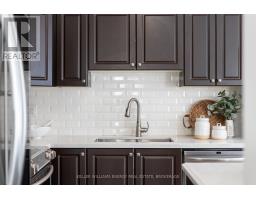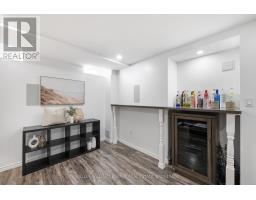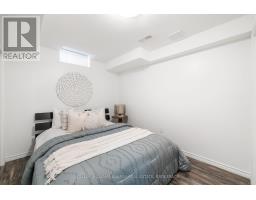$820,000
Spacious and Charming End Unit Townhouse in the Taunton Community! Located on Grandview St N, this beautiful townhouse is just steps away from all the conveniences you need. Step inside to discover a spacious home with endless opportunities for any buyer. On the main level, you'll find a large office space filled with natural light, perfect for working from home. The cozy living room features a fireplace and elegant hardwood floors. The kitchen, combined with a charming breakfast area, boasts stainless steel appliances, quartz countertops, and a stunning backsplash. Walk out from the breakfast area to a beautiful backyard, offering plenty of space for family gatherings and entertaining. The second level features four generous bedrooms, including a primary suite with a luxurious 5-piece ensuite. The fully finished lower level includes an additional bedroom, bathroom, and a spacious rec room ideal for movie nights or relaxation. This townhouse is conveniently located near shopping, movie theaters, schools, walking trails, highway access, and much more! (id:47351)
Open House
This property has open houses!
2:00 pm
Ends at:4:00 pm
2:00 pm
Ends at:4:00 pm
Property Details
| MLS® Number | E11914963 |
| Property Type | Single Family |
| Community Name | Taunton |
| ParkingSpaceTotal | 2 |
Building
| BathroomTotal | 4 |
| BedroomsAboveGround | 4 |
| BedroomsBelowGround | 1 |
| BedroomsTotal | 5 |
| BasementDevelopment | Finished |
| BasementType | N/a (finished) |
| ConstructionStyleAttachment | Attached |
| CoolingType | Central Air Conditioning |
| ExteriorFinish | Brick, Vinyl Siding |
| FlooringType | Hardwood, Laminate |
| FoundationType | Concrete |
| HalfBathTotal | 2 |
| HeatingFuel | Natural Gas |
| HeatingType | Forced Air |
| StoriesTotal | 2 |
| Type | Row / Townhouse |
| UtilityWater | Municipal Water |
Parking
| Attached Garage |
Land
| Acreage | No |
| Sewer | Sanitary Sewer |
| SizeDepth | 92 Ft ,11 In |
| SizeFrontage | 39 Ft ,4 In |
| SizeIrregular | 39.41 X 92.94 Ft |
| SizeTotalText | 39.41 X 92.94 Ft |
Rooms
| Level | Type | Length | Width | Dimensions |
|---|---|---|---|---|
| Second Level | Primary Bedroom | 4.58 m | 3.38 m | 4.58 m x 3.38 m |
| Second Level | Bedroom 2 | 3.04 m | 2.94 m | 3.04 m x 2.94 m |
| Second Level | Bedroom 3 | 3.56 m | 3.23 m | 3.56 m x 3.23 m |
| Second Level | Bedroom 4 | 3.06 m | 3.75 m | 3.06 m x 3.75 m |
| Lower Level | Recreational, Games Room | 6.23 m | 4.55 m | 6.23 m x 4.55 m |
| Lower Level | Bedroom 5 | 2.94 m | 3.76 m | 2.94 m x 3.76 m |
| Main Level | Office | 5.22 m | 3.64 m | 5.22 m x 3.64 m |
| Main Level | Living Room | 5.17 m | 3.22 m | 5.17 m x 3.22 m |
| Main Level | Kitchen | 3.03 m | 2.57 m | 3.03 m x 2.57 m |
| Main Level | Eating Area | 3.03 m | 2.45 m | 3.03 m x 2.45 m |
https://www.realtor.ca/real-estate/27783033/3-1640-grandview-street-n-oshawa-taunton-taunton











