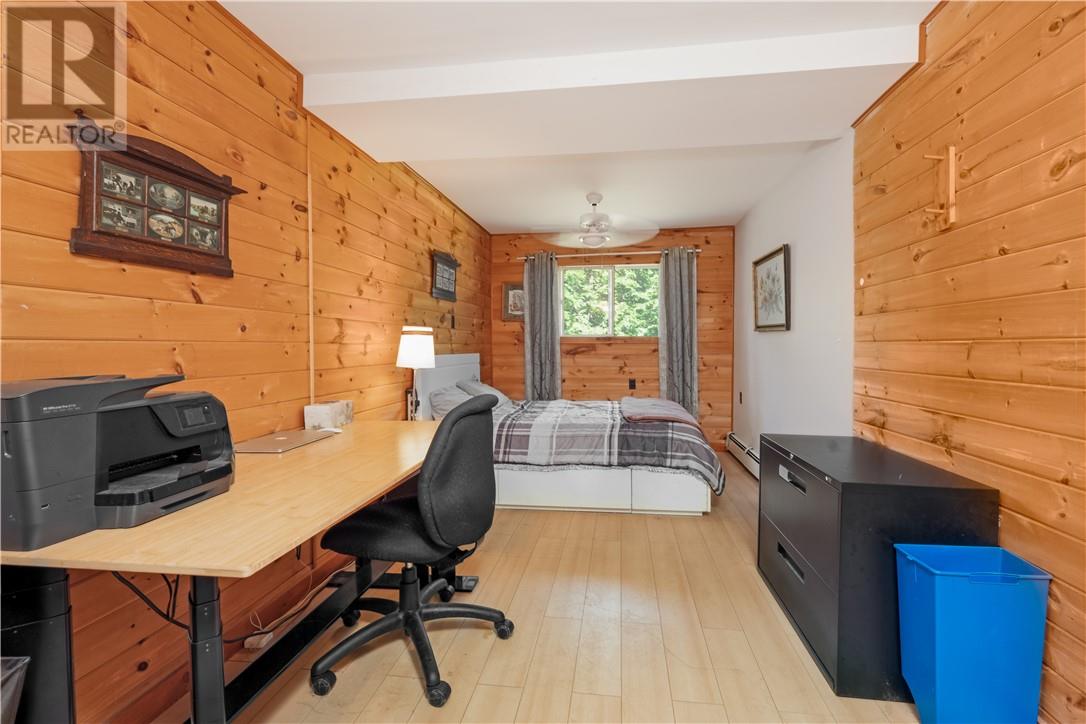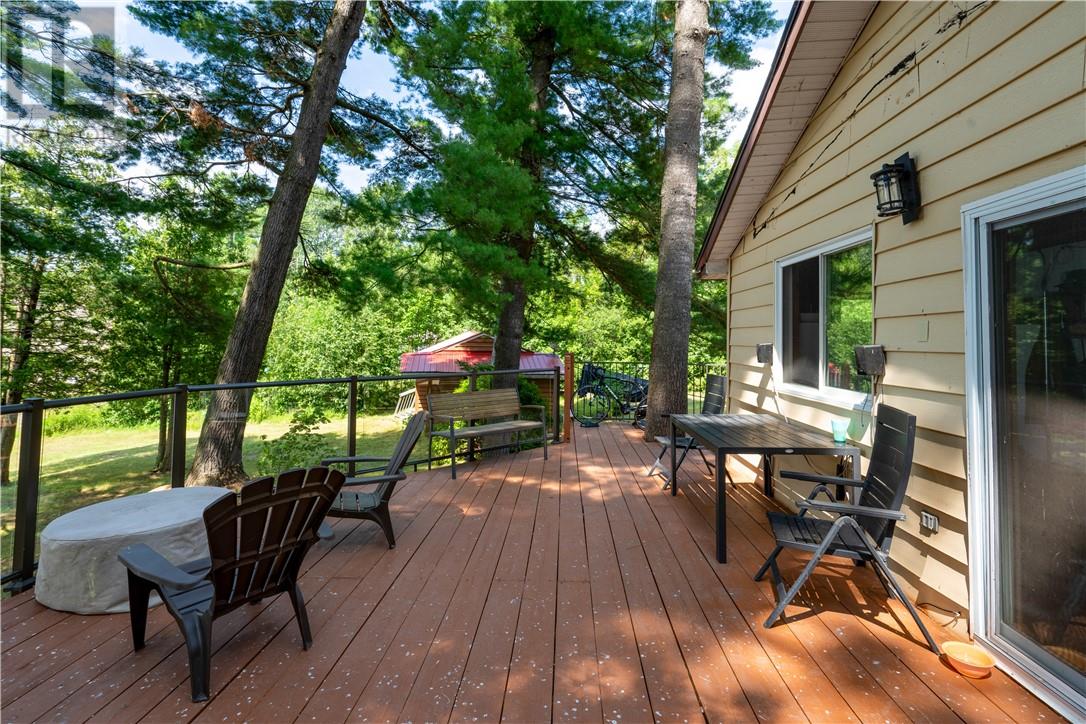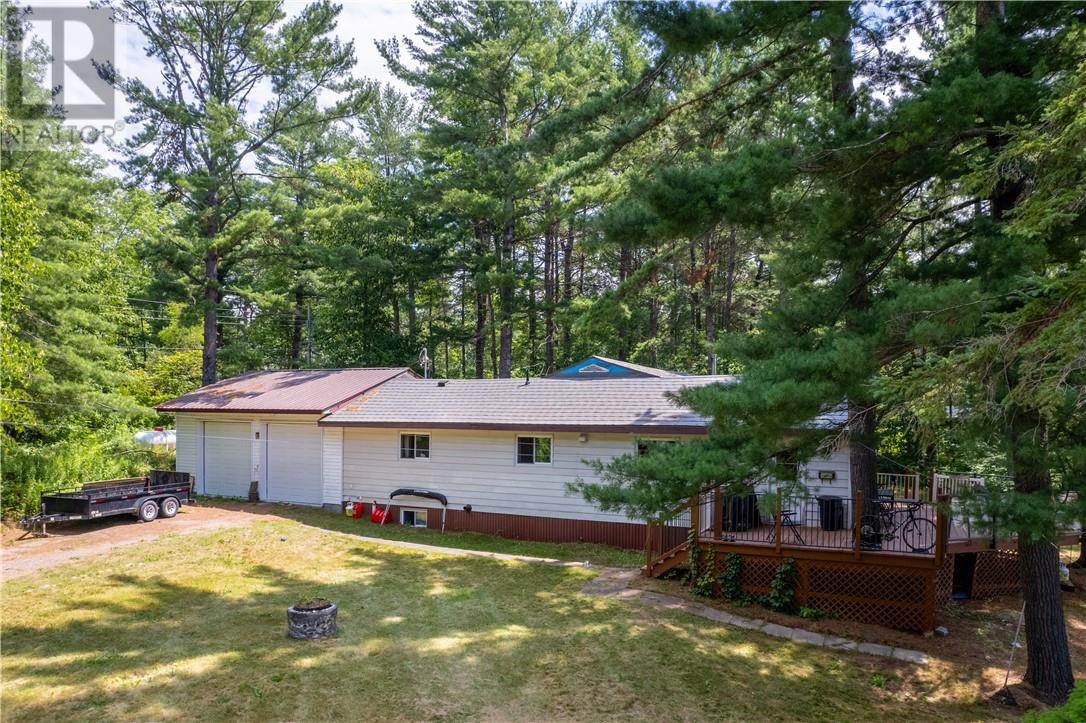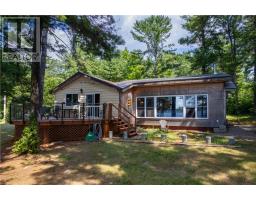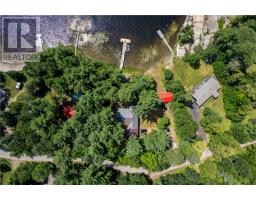4 Bedroom
2 Bathroom
Bungalow
Fireplace
Boiler
Waterfront
$549,900
Nestled along the tranquil shores of the French River, this enchanting home is a haven of modern comforts. Immerse yourself in waterfront living as you step onto this exceptional property, where privacy reigns supreme amidst its picturesque landscape. Renovated to capture the essence of a serene retreat by the water's edge, this rustic abode exudes charm at every turn. Step inside to discover 4 spacious bedrooms, 2 baths, and an abundance of living areas that invite relaxation and rejuvenation. From sunrooms that bathe in natural light to a sprawling lanai perfect for entertaining guests, there is no shortage of space within these walls. Open concept living with vaulted ceilings creating an airy ambiance with a patio walkout to your large deck. This home is situated on a large flat lot with your very own sauna, and dock for all your water toys with stunning views of the French. Come check it out. (id:47351)
Property Details
|
MLS® Number
|
2117120 |
|
Property Type
|
Single Family |
|
AmenitiesNearBy
|
Golf Course, Park |
|
EquipmentType
|
None |
|
RentalEquipmentType
|
None |
|
StorageType
|
Storage, Storage Shed |
|
Structure
|
Dock |
|
WaterFrontType
|
Waterfront |
Building
|
BathroomTotal
|
2 |
|
BedroomsTotal
|
4 |
|
ArchitecturalStyle
|
Bungalow |
|
BasementType
|
Partial |
|
ExteriorFinish
|
Vinyl Siding |
|
FireplaceFuel
|
Wood |
|
FireplacePresent
|
Yes |
|
FireplaceTotal
|
1 |
|
FireplaceType
|
Insert |
|
FlooringType
|
Hardwood, Laminate, Tile |
|
HeatingType
|
Boiler |
|
RoofMaterial
|
Metal |
|
RoofStyle
|
Unknown |
|
StoriesTotal
|
1 |
|
Type
|
House |
|
UtilityWater
|
Drilled Well |
Parking
Land
|
Acreage
|
No |
|
LandAmenities
|
Golf Course, Park |
|
Sewer
|
Septic System |
|
SizeTotalText
|
Under 1/2 Acre |
|
ZoningDescription
|
Sin/fam |
Rooms
| Level |
Type |
Length |
Width |
Dimensions |
|
Main Level |
Bedroom |
|
|
7 x 13 |
|
Main Level |
Bedroom |
|
|
8.8 x 20 |
|
Main Level |
Bedroom |
|
|
8 x 12 |
|
Main Level |
Primary Bedroom |
|
|
13 x 15 |
|
Main Level |
Living Room |
|
|
24 x 24 |
|
Main Level |
Foyer |
|
|
8 x 17.6 |
|
Main Level |
Kitchen |
|
|
14 x 20 |
https://www.realtor.ca/real-estate/27077570/298-whippoorwill-road-alban












