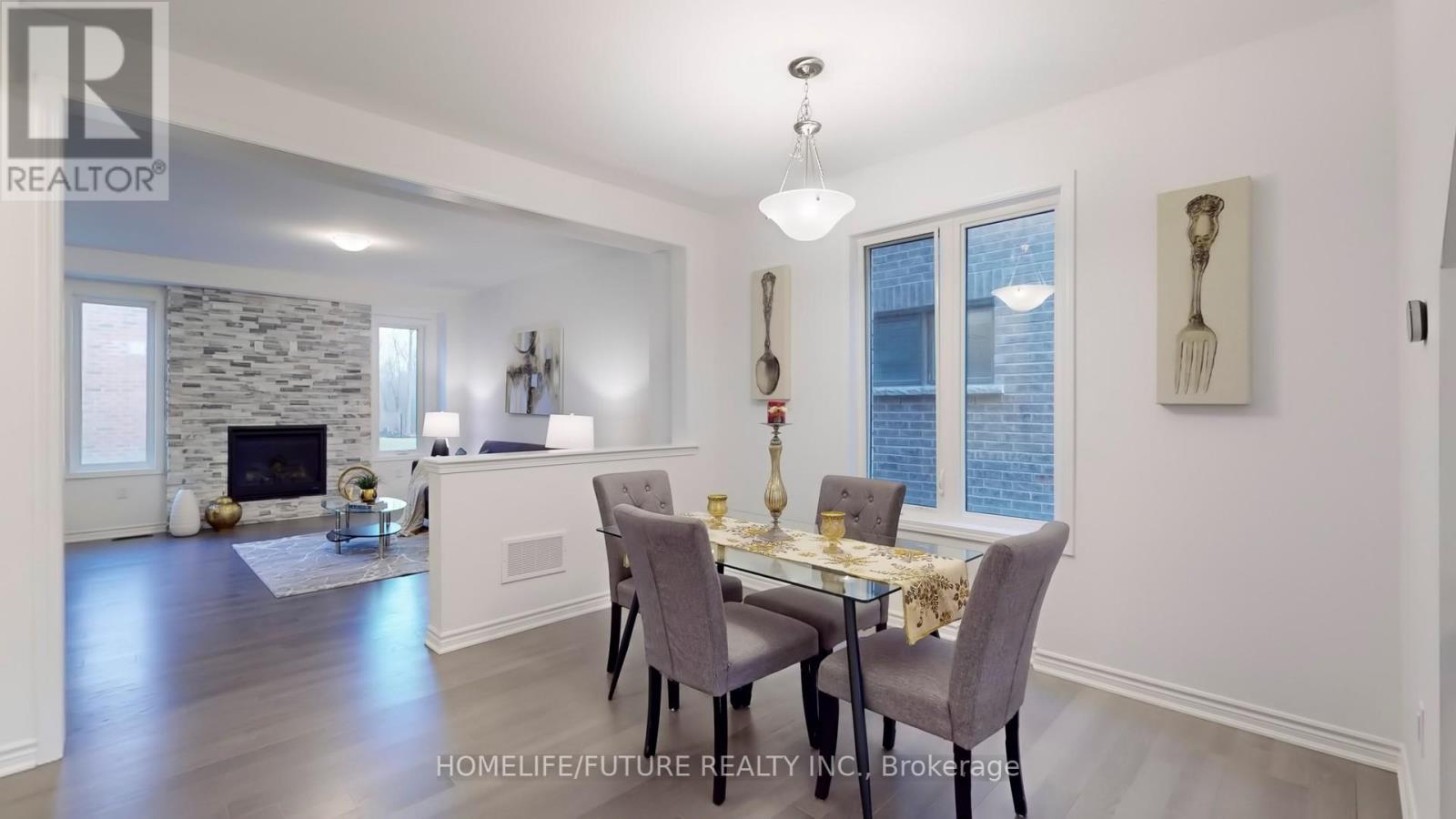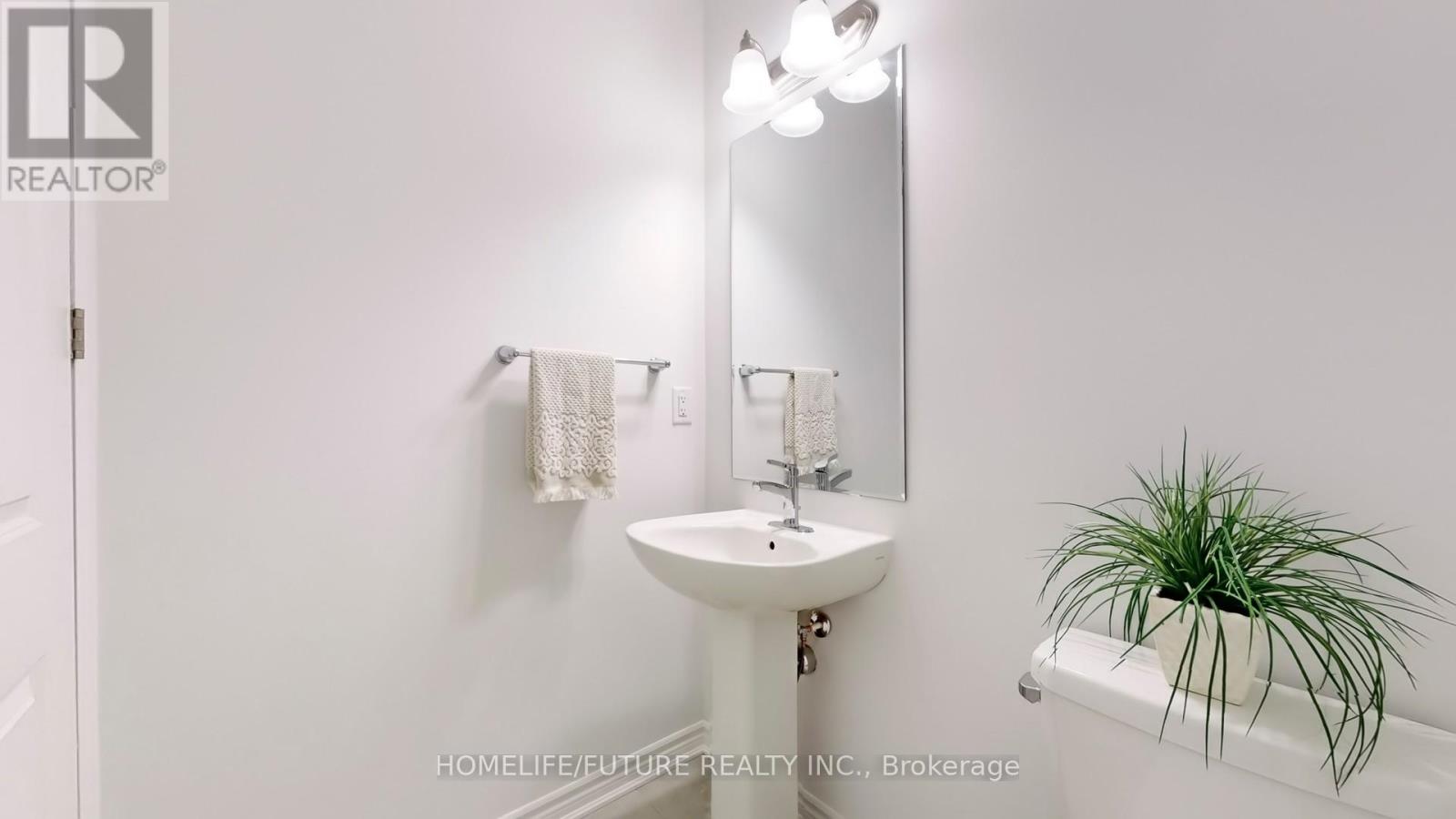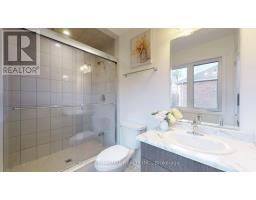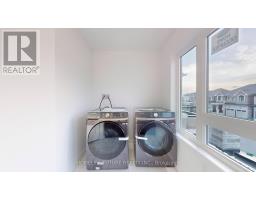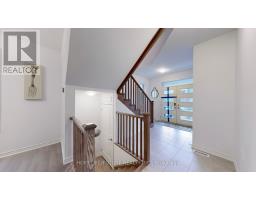3 Bedroom
3 Bathroom
Fireplace
Central Air Conditioning
Forced Air
$1,199,000
Excellent Location Mattamy Built Brand New Modern Elevation 3 Bedroom Detached Home Open Concept With Bright And Spacious Rooms. 3 Generous Sized Rooms With 2.5 Baths. Community New Seaton The Whiteville In Pickering. Two Full And One Half Washrooms. Living & Dining Room With Hardwood Floor &Hardwood Staircase. Open Modern Kitchen With Large Island. Many Upgrades Including High End Kitchen/Island, Quartz Counters, Flooring, Stainless Steel Appliances And Lot Of Spot Light. Masters Bedroom With 4 Pc En-Suite, Walk In Closet , Quartz Countertops In Kitchen & All Bathrooms. Bigger Windows In The Basement/Rough In For bathroom And More. (id:47351)
Property Details
|
MLS® Number
|
E11571000 |
|
Property Type
|
Single Family |
|
Community Name
|
Rural Pickering |
|
ParkingSpaceTotal
|
2 |
Building
|
BathroomTotal
|
3 |
|
BedroomsAboveGround
|
3 |
|
BedroomsTotal
|
3 |
|
Appliances
|
Dishwasher, Dryer, Refrigerator, Stove, Washer |
|
BasementType
|
Full |
|
ConstructionStyleAttachment
|
Detached |
|
CoolingType
|
Central Air Conditioning |
|
ExteriorFinish
|
Brick |
|
FireplacePresent
|
Yes |
|
FlooringType
|
Hardwood, Ceramic |
|
FoundationType
|
Concrete |
|
HalfBathTotal
|
1 |
|
HeatingFuel
|
Natural Gas |
|
HeatingType
|
Forced Air |
|
StoriesTotal
|
2 |
|
Type
|
House |
|
UtilityWater
|
Municipal Water |
Parking
Land
|
Acreage
|
No |
|
Sewer
|
Sanitary Sewer |
|
SizeDepth
|
90 Ft ,6 In |
|
SizeFrontage
|
30 Ft |
|
SizeIrregular
|
30.02 X 90.55 Ft |
|
SizeTotalText
|
30.02 X 90.55 Ft |
Rooms
| Level |
Type |
Length |
Width |
Dimensions |
|
Second Level |
Family Room |
3.91 m |
3.54 m |
3.91 m x 3.54 m |
|
Second Level |
Primary Bedroom |
3.91 m |
3.66 m |
3.91 m x 3.66 m |
|
Second Level |
Bedroom 2 |
3.05 m |
2.74 m |
3.05 m x 2.74 m |
|
Second Level |
Bedroom 3 |
3.9 m |
3.54 m |
3.9 m x 3.54 m |
|
Main Level |
Living Room |
5 m |
3.51 m |
5 m x 3.51 m |
|
Main Level |
Dining Room |
3.51 m |
3.51 m |
3.51 m x 3.51 m |
|
Main Level |
Kitchen |
4.27 m |
3.05 m |
4.27 m x 3.05 m |
|
Main Level |
Foyer |
|
|
Measurements not available |
https://www.realtor.ca/real-estate/27696406/2979-heartwood-lane-pickering-rural-pickering








