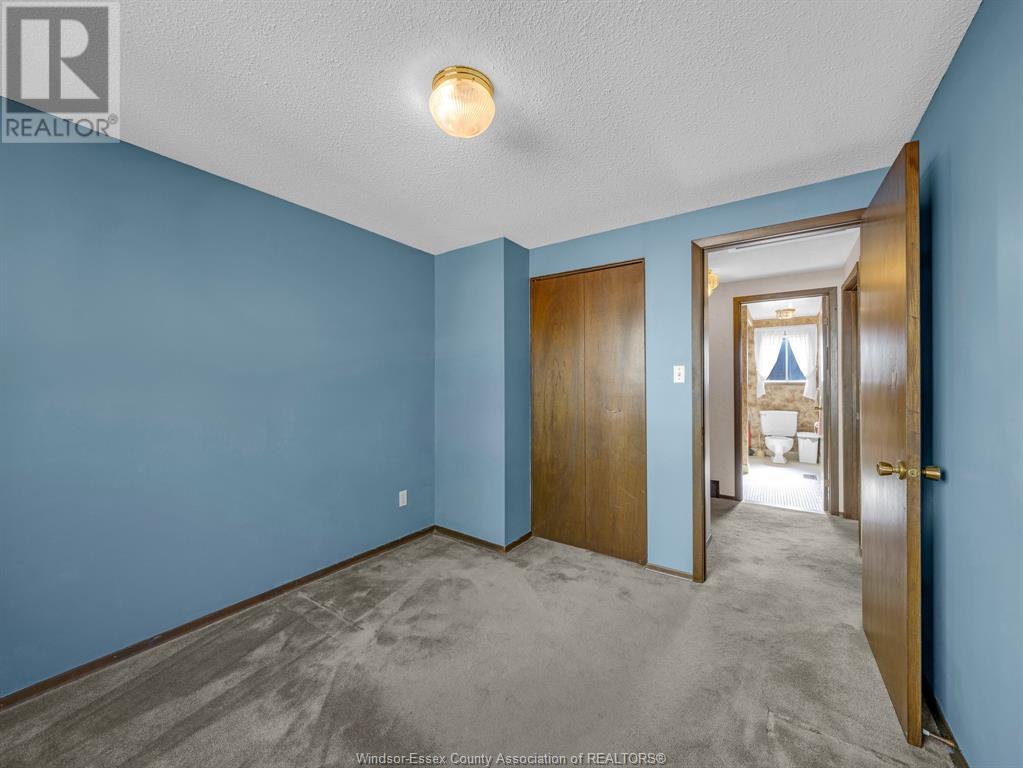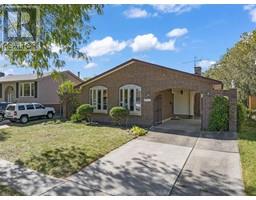4 Bedroom
2 Bathroom
4 Level
Fireplace
Central Air Conditioning
Forced Air, Furnace
Landscaped
$499,000
WELCOME TO SOUGHT AFTER FOREST GLADE. THIS PROPERTY IS LOCATED ON BUS ROUTE ON MAIN DRIVE, CLOSE TO CHURCHES, SCHOOLS, SHOPPING AND PARKS. THIS 4 LEVEL BRICK & SIDING BACKSPLIT FAMILY HOME HAS A TOTAL OF 4 GOOD SIZE BEDROOMS, AND 2 FULL BATHROOMS. THE PRIMARY BEDROOM HAS PATIO DOORS WITH A DECK TO ENJOY MORNING COFFEE. ON THE MAIN LEVEL YOU WILL FIND A LARGE LIVING RM W/EAT-IN KIT AND DINING RM. THE FULLY FINISHED LOWER LEVEL HAS FULL BATH, FAMILY ROOM W/NATURAL FENCED YARD, CONCRETE DRIVE ALL THE WAY BACK TO THE OVERSIZE DETACHED DOUBLE GARAGE W/DOOR OPENER & HYDRO. STOVE, DISHWASHER, WASHER & DRYER INCLUDED, AND ARE WORKING AS PER EXEC, HOWEVER COME WITH NO WARRANTY. (id:47351)
Property Details
|
MLS® Number
|
24024346 |
|
Property Type
|
Single Family |
|
Features
|
Concrete Driveway, Finished Driveway, Side Driveway |
Building
|
BathroomTotal
|
2 |
|
BedroomsAboveGround
|
3 |
|
BedroomsBelowGround
|
1 |
|
BedroomsTotal
|
4 |
|
Appliances
|
Dishwasher, Dryer, Stove, Washer |
|
ArchitecturalStyle
|
4 Level |
|
ConstructionStyleAttachment
|
Detached |
|
ConstructionStyleSplitLevel
|
Backsplit |
|
CoolingType
|
Central Air Conditioning |
|
ExteriorFinish
|
Aluminum/vinyl, Brick |
|
FireplaceFuel
|
Wood |
|
FireplacePresent
|
Yes |
|
FireplaceType
|
Conventional |
|
FlooringType
|
Carpeted, Ceramic/porcelain, Cushion/lino/vinyl |
|
FoundationType
|
Block |
|
HeatingFuel
|
Natural Gas |
|
HeatingType
|
Forced Air, Furnace |
Parking
Land
|
Acreage
|
No |
|
FenceType
|
Fence |
|
LandscapeFeatures
|
Landscaped |
|
SizeIrregular
|
48xirreg |
|
SizeTotalText
|
48xirreg |
|
ZoningDescription
|
Res |
Rooms
| Level |
Type |
Length |
Width |
Dimensions |
|
Second Level |
4pc Bathroom |
|
|
Measurements not available |
|
Second Level |
Bedroom |
|
|
Measurements not available |
|
Second Level |
Primary Bedroom |
|
|
Measurements not available |
|
Basement |
Utility Room |
|
|
Measurements not available |
|
Basement |
Laundry Room |
|
|
Measurements not available |
|
Basement |
Recreation Room |
|
|
Measurements not available |
|
Lower Level |
3pc Bathroom |
|
|
Measurements not available |
|
Lower Level |
Bedroom |
|
|
Measurements not available |
|
Lower Level |
Family Room/fireplace |
|
|
Measurements not available |
|
Main Level |
Eating Area |
|
|
Measurements not available |
|
Main Level |
Kitchen |
|
|
Measurements not available |
|
Main Level |
Bedroom |
|
|
Measurements not available |
|
Main Level |
Dining Room |
|
|
Measurements not available |
|
Main Level |
Living Room |
|
|
Measurements not available |
https://www.realtor.ca/real-estate/27531209/2977-forest-glade-drive-windsor


























































































