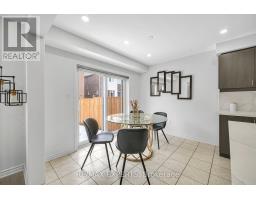3 Bedroom
3 Bathroom
1,100 - 1,500 ft2
Central Air Conditioning
Forced Air
$969,000
Welcome to 297 Beasley Terrace, a meticulously maintained, Mattamy freehold townhouse located in Milton most connected neighborhood. This freshly painted townhouse offers three spacious bedrooms and three well-appointed bathrooms. The main level presents an open-concept design, featuring hardwood flooring, pot lighting, and oak stairs. The kitchen is a highlight, showcasing quartz countertops, a breakfast island, top-of-the-line stainless steel appliances, and a walk-out to the backyard. The primary suite includes a walk-in closet and a four-piece ensuite bath. Two further bedrooms provide ample space for family or guests. An extended driveway provides parking for up to three vehicles, and the absence of a sidewalk enhances curb appeal. This property is conveniently situated within walking distance of schools, parks, and shopping amenities. (id:47351)
Property Details
|
MLS® Number
|
W11993966 |
|
Property Type
|
Single Family |
|
Community Name
|
1032 - FO Ford |
|
Features
|
Sump Pump |
|
Parking Space Total
|
2 |
Building
|
Bathroom Total
|
3 |
|
Bedrooms Above Ground
|
3 |
|
Bedrooms Total
|
3 |
|
Appliances
|
Water Heater, Garage Door Opener Remote(s), Dishwasher, Dryer, Stove, Washer, Window Coverings, Refrigerator |
|
Basement Development
|
Unfinished |
|
Basement Type
|
N/a (unfinished) |
|
Construction Style Attachment
|
Attached |
|
Cooling Type
|
Central Air Conditioning |
|
Exterior Finish
|
Brick |
|
Flooring Type
|
Hardwood, Ceramic, Carpeted |
|
Foundation Type
|
Poured Concrete |
|
Half Bath Total
|
1 |
|
Heating Fuel
|
Natural Gas |
|
Heating Type
|
Forced Air |
|
Stories Total
|
2 |
|
Size Interior
|
1,100 - 1,500 Ft2 |
|
Type
|
Row / Townhouse |
|
Utility Water
|
Municipal Water |
Parking
Land
|
Acreage
|
No |
|
Sewer
|
Sanitary Sewer |
|
Size Depth
|
80 Ft ,4 In |
|
Size Frontage
|
23 Ft |
|
Size Irregular
|
23 X 80.4 Ft |
|
Size Total Text
|
23 X 80.4 Ft |
Rooms
| Level |
Type |
Length |
Width |
Dimensions |
|
Second Level |
Primary Bedroom |
5.03 m |
3.89 m |
5.03 m x 3.89 m |
|
Second Level |
Bedroom 2 |
3.04 m |
3.05 m |
3.04 m x 3.05 m |
|
Second Level |
Bedroom 3 |
3.25 m |
3.2 m |
3.25 m x 3.2 m |
|
Main Level |
Great Room |
3.66 m |
3.61 m |
3.66 m x 3.61 m |
|
Main Level |
Dining Room |
2.9 m |
3.61 m |
2.9 m x 3.61 m |
|
Main Level |
Kitchen |
5.1 m |
3.18 m |
5.1 m x 3.18 m |
https://www.realtor.ca/real-estate/27966007/297-beasley-terrace-milton-1032-fo-ford-1032-fo-ford


































