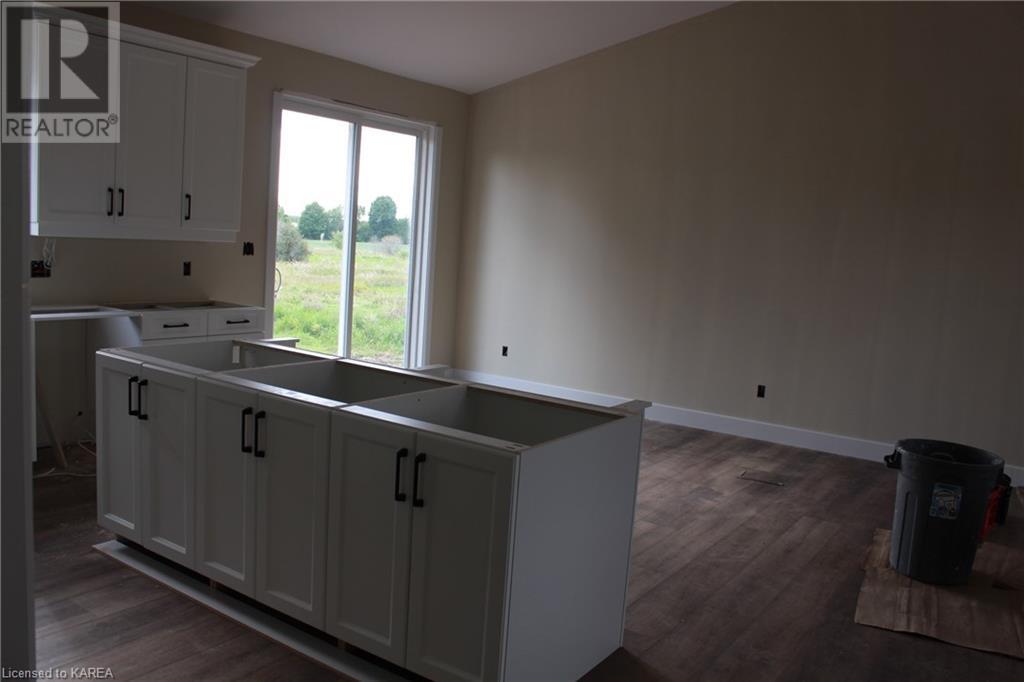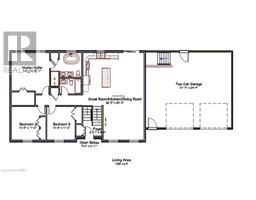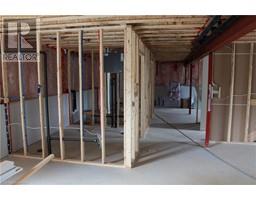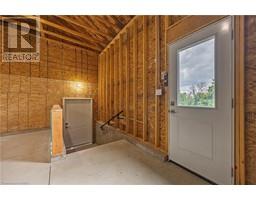3 Bedroom
2 Bathroom
2856 sqft
Bungalow
Fireplace
Central Air Conditioning
Forced Air
Acreage
$850,000
Under Construction. 1500 square foot home (outside measurement) on three acres loaded with extras a few minutes north of the 401 in South Frontenac. Nine foot ceilings throughout with large open concept with vaulted ceiling in living-room, dining-room and kitchen. Beautiful white kitchen with 7' island and breakfast bar complete with granite countertops and fireplace in the living room. Seven foot patio doors open to your future deck for entertaining. Large main bedroom with walk-in closet, large ensuite with elegant finishings. Double sinks and 5' soaker tub, shower stall with soap and shampoo combinations. Two more excellent sized bedrooms with great closet space and beautifully appointed main bathroom. Basement is wired with bathroom and laundry room rough-in. Walk-out, inside entry, central air, oversized double car garage 26' x 32' (put your truck in it) with man-doors front and back. Complete with garage door openers. Fiberglass shingles and estate stone with beautiful outdoor lighting. Built by Stand Fast Homes Ltd. Tarion Warranty. Photos are from previous SFHL build, colours will differ. 20 minutes to CFB Kingston. Short drive to downtown entertainment, Queen's University and hospitals. Facebook: Stand Fast Homes Ltd. (id:47351)
Property Details
|
MLS® Number
|
40637145 |
|
Property Type
|
Single Family |
|
AmenitiesNearBy
|
Hospital, Shopping |
|
CommunityFeatures
|
School Bus |
|
EquipmentType
|
Propane Tank |
|
Features
|
Southern Exposure, Crushed Stone Driveway, Country Residential, Sump Pump |
|
ParkingSpaceTotal
|
6 |
|
RentalEquipmentType
|
Propane Tank |
Building
|
BathroomTotal
|
2 |
|
BedroomsAboveGround
|
3 |
|
BedroomsTotal
|
3 |
|
ArchitecturalStyle
|
Bungalow |
|
BasementDevelopment
|
Unfinished |
|
BasementType
|
Full (unfinished) |
|
ConstructionStyleAttachment
|
Detached |
|
CoolingType
|
Central Air Conditioning |
|
ExteriorFinish
|
Stone, Vinyl Siding |
|
FireProtection
|
Smoke Detectors |
|
FireplaceFuel
|
Propane |
|
FireplacePresent
|
Yes |
|
FireplaceTotal
|
1 |
|
FireplaceType
|
Other - See Remarks |
|
FoundationType
|
Poured Concrete |
|
HeatingFuel
|
Propane |
|
HeatingType
|
Forced Air |
|
StoriesTotal
|
1 |
|
SizeInterior
|
2856 Sqft |
|
Type
|
House |
|
UtilityWater
|
Drilled Well |
Parking
Land
|
Acreage
|
Yes |
|
LandAmenities
|
Hospital, Shopping |
|
Sewer
|
Septic System |
|
SizeDepth
|
411 Ft |
|
SizeFrontage
|
239 Ft |
|
SizeIrregular
|
3 |
|
SizeTotal
|
3 Ac|2 - 4.99 Acres |
|
SizeTotalText
|
3 Ac|2 - 4.99 Acres |
|
ZoningDescription
|
Ur |
Rooms
| Level |
Type |
Length |
Width |
Dimensions |
|
Main Level |
Bedroom |
|
|
10'3'' x 11'0'' |
|
Main Level |
Bedroom |
|
|
10'4'' x 11'0'' |
|
Main Level |
4pc Bathroom |
|
|
8'0'' x 5'0'' |
|
Main Level |
Full Bathroom |
|
|
11'4'' x 8'1'' |
|
Main Level |
Primary Bedroom |
|
|
14'6'' x 13'6'' |
|
Main Level |
Living Room/dining Room |
|
|
12'6'' x 28'8'' |
|
Main Level |
Kitchen |
|
|
14'6'' x 13'0'' |
Utilities
|
Electricity
|
Available |
|
Telephone
|
Available |
https://www.realtor.ca/real-estate/27324942/2955-mcgarvey-road-south-frontenac














































































