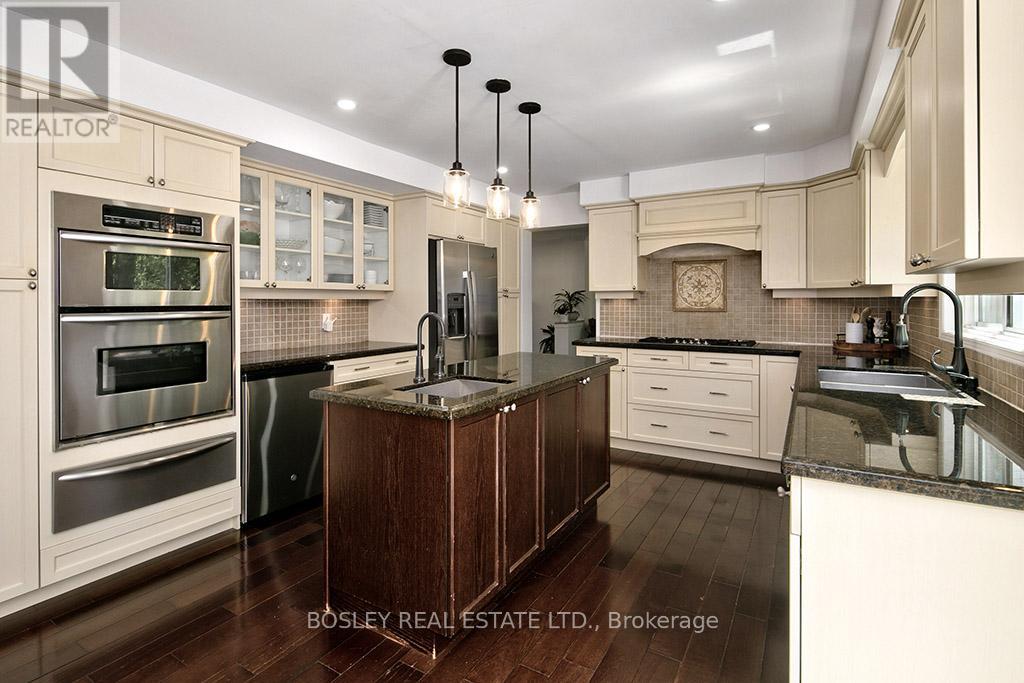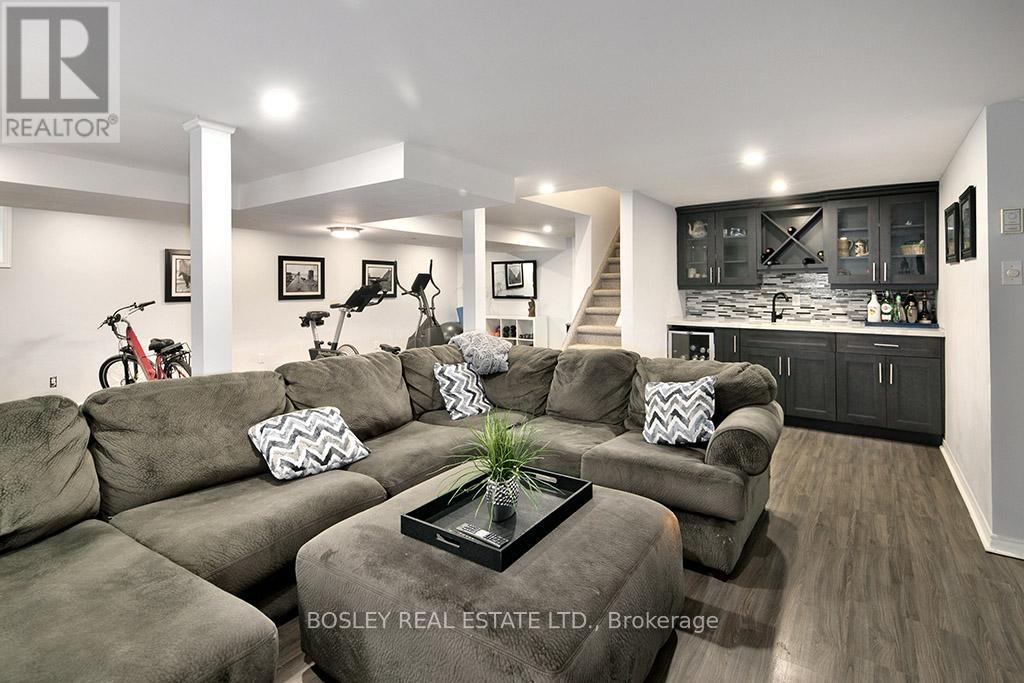5 Bedroom
4 Bathroom
Fireplace
Inground Pool
Central Air Conditioning
Forced Air
$1,230,000
Welcome To 295 Eliza Street, Meaford, ON! This Expansive 5-Bedroom, 4-Bathroom Home Offers Over 3600 Sq Ft Of Luxurious Living Space, Perfect For Those Seeking Comfort And Elegance. The Heart Of The Home Is A Beautifully Designed Kitchen Featuring Granite Countertops, Custom Cabinetry, And A Central Island. Flowing Seamlessly Into The Elegant Dining Room, It's Ideal For Hosting Family Gatherings. A Spacious Living Room With Large Windows Floods The Space With Natural Light. Step Outside To The Cozy Covered Front Porch Or Retreat To The Luxurious Master Suite With A Walk-In Closet And Spa-Like Ensuite. Four Additional Bedrooms Offer Ample Space, While The Finished Basement Adds A Versatile Recreation Room With A Wet Bar. The Backyard Oasis Features A Sparkling Inground Pool And Two Sheds For Storage. Enjoy Public Access To The Serene Georgian Bay Nearby. Located On A Quiet Street, This Home Combines Suburban Tranquility With Urban Convenience. Don't Miss Out! ** This is a linked property.** (id:47351)
Property Details
|
MLS® Number
|
X8379610 |
|
Property Type
|
Single Family |
|
Community Name
|
Meaford |
|
Amenities Near By
|
Beach, Hospital, Marina, Ski Area |
|
Community Features
|
School Bus |
|
Parking Space Total
|
8 |
|
Pool Type
|
Inground Pool |
Building
|
Bathroom Total
|
4 |
|
Bedrooms Above Ground
|
5 |
|
Bedrooms Total
|
5 |
|
Appliances
|
Dishwasher, Dryer, Freezer, Range, Refrigerator, Stove, Washer |
|
Basement Development
|
Finished |
|
Basement Type
|
N/a (finished) |
|
Construction Style Attachment
|
Detached |
|
Cooling Type
|
Central Air Conditioning |
|
Exterior Finish
|
Vinyl Siding |
|
Fireplace Present
|
Yes |
|
Heating Fuel
|
Natural Gas |
|
Heating Type
|
Forced Air |
|
Stories Total
|
2 |
|
Type
|
House |
|
Utility Water
|
Municipal Water |
Parking
Land
|
Acreage
|
No |
|
Land Amenities
|
Beach, Hospital, Marina, Ski Area |
|
Sewer
|
Sanitary Sewer |
|
Size Irregular
|
59 X 234 Ft |
|
Size Total Text
|
59 X 234 Ft |
Rooms
| Level |
Type |
Length |
Width |
Dimensions |
|
Second Level |
Bedroom |
3.1 m |
3.94 m |
3.1 m x 3.94 m |
|
Second Level |
Bedroom 2 |
4.78 m |
3.94 m |
4.78 m x 3.94 m |
|
Second Level |
Bedroom 3 |
4.35 m |
7.01 m |
4.35 m x 7.01 m |
|
Second Level |
Primary Bedroom |
4.35 m |
3.96 m |
4.35 m x 3.96 m |
|
Second Level |
Bathroom |
2.34 m |
2.82 m |
2.34 m x 2.82 m |
|
Second Level |
Bathroom |
4.35 m |
3.91 m |
4.35 m x 3.91 m |
|
Basement |
Bathroom |
1.55 m |
2.74 m |
1.55 m x 2.74 m |
|
Main Level |
Bathroom |
1.75 m |
1.8 m |
1.75 m x 1.8 m |
|
Main Level |
Laundry Room |
2.64 m |
2.79 m |
2.64 m x 2.79 m |
|
Main Level |
Bedroom 5 |
3.07 m |
2.82 m |
3.07 m x 2.82 m |
|
Main Level |
Living Room |
4.67 m |
3.91 m |
4.67 m x 3.91 m |
|
Main Level |
Kitchen |
4.45 m |
3.89 m |
4.45 m x 3.89 m |
https://www.realtor.ca/real-estate/26954380/295-eliza-street-s-meaford-meaford
















































































