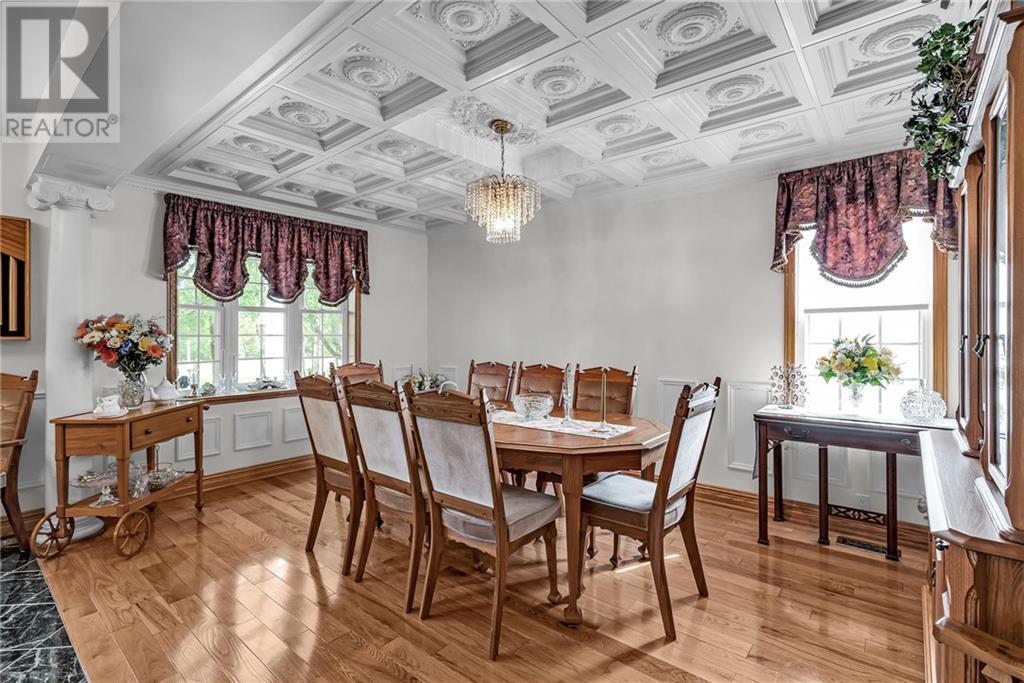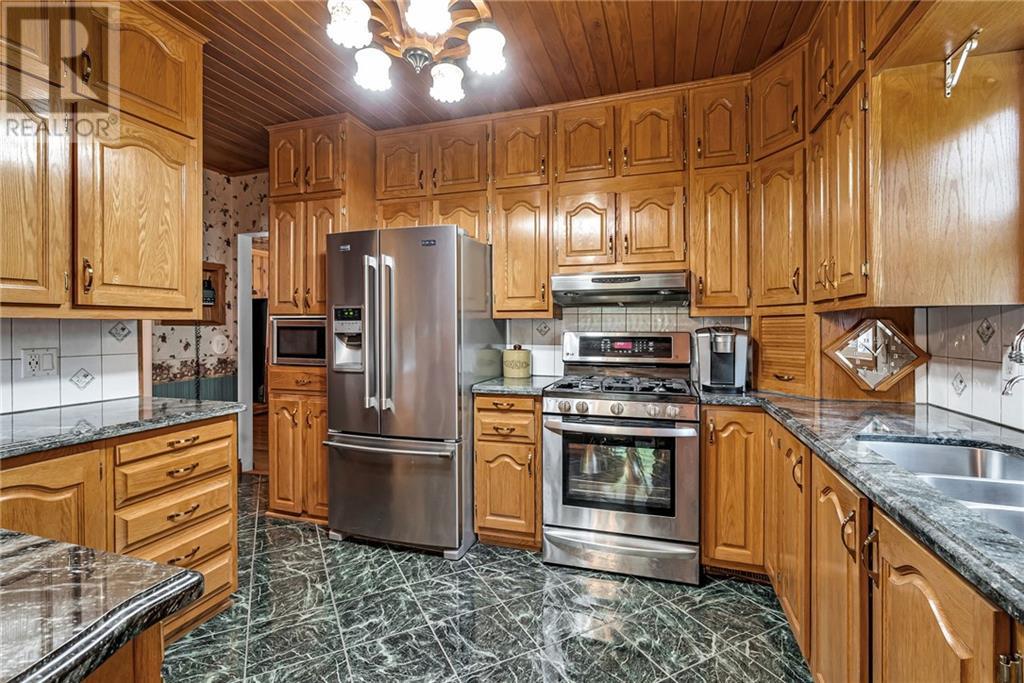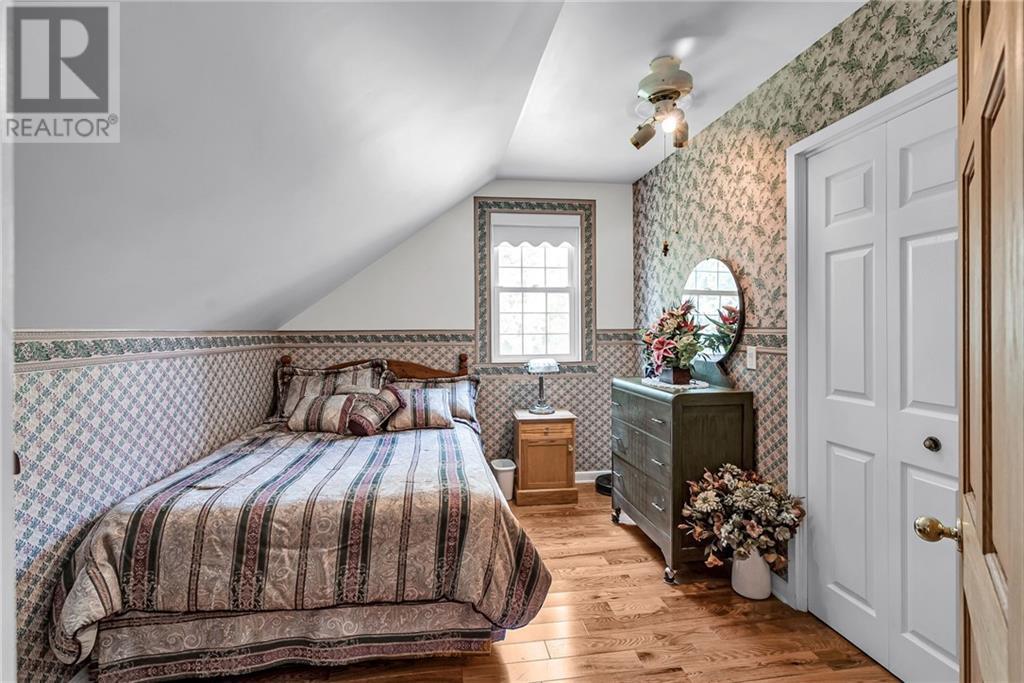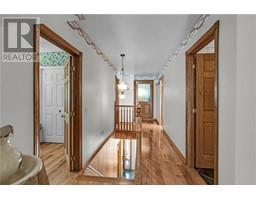4 Bedroom
4 Bathroom
Central Air Conditioning
Forced Air, Hot Water Radiator Heat
Acreage
$1,149,900
This 34 acres custom home can only be described as elegant. From the Gorgeous Family Room that features distinctive ceilings imported from Belgium and 3 inch Hickory Flooring, patio doors that lead out to a covered porch, that flows into a beautiful landscaped backyard accented with a Gazebo and stone waterfall, Great for family gatherings, or weddings. The Gourmet kitchen boasting beautiful granite counter tops, lots of cupboard and stainless steel appliances, Formal Dinning room that features distinctive ceilings that were imported from Italy. This home features 4 bedroom, 4 bathroom. Master Bedroom has ensuite bathroom and walkout balcony. Lower level features a kitchen, bathroom and laundry room that could be used as an in-law suite or office space. Newly refurbished Barn all set up for horses complete with 4 box stall, corral, pasture, hay field, storage space . A wood area complete with trails for nature walks, hunting or 4 wheeling. No power no problem with 10,000 Watt Generac (id:47351)
Property Details
|
MLS® Number
|
1410602 |
|
Property Type
|
Single Family |
|
Neigbourhood
|
Maxville |
|
AmenitiesNearBy
|
Shopping |
|
Features
|
Acreage, Park Setting, Wooded Area, Farm Setting, Gazebo, Automatic Garage Door Opener |
|
ParkingSpaceTotal
|
10 |
|
RoadType
|
Paved Road |
|
Structure
|
Barn, Deck |
Building
|
BathroomTotal
|
4 |
|
BedroomsAboveGround
|
4 |
|
BedroomsTotal
|
4 |
|
Appliances
|
Refrigerator, Dishwasher, Hood Fan, Microwave, Stove, Alarm System, Blinds |
|
BasementDevelopment
|
Finished |
|
BasementType
|
Full (finished) |
|
ConstructionStyleAttachment
|
Detached |
|
CoolingType
|
Central Air Conditioning |
|
ExteriorFinish
|
Siding |
|
FlooringType
|
Hardwood, Vinyl, Ceramic |
|
FoundationType
|
Block, Stone |
|
HeatingFuel
|
Propane |
|
HeatingType
|
Forced Air, Hot Water Radiator Heat |
|
Type
|
House |
|
UtilityWater
|
Dug Well |
Parking
|
Attached Garage
|
|
|
Gravel
|
|
|
Surfaced
|
|
Land
|
Acreage
|
Yes |
|
LandAmenities
|
Shopping |
|
Sewer
|
Septic System |
|
SizeDepth
|
1838 Ft |
|
SizeFrontage
|
571 Ft |
|
SizeIrregular
|
571 Ft X 1838 Ft (irregular Lot) |
|
SizeTotalText
|
571 Ft X 1838 Ft (irregular Lot) |
|
ZoningDescription
|
Agricultural |
Rooms
| Level |
Type |
Length |
Width |
Dimensions |
|
Second Level |
Primary Bedroom |
|
|
13'9" x 13'0" |
|
Second Level |
3pc Ensuite Bath |
|
|
6'2" x 5'3" |
|
Second Level |
Laundry Room |
|
|
8'4" x 7'0" |
|
Second Level |
Bedroom |
|
|
12'0" x 11'6" |
|
Second Level |
4pc Bathroom |
|
|
11'6" x 7'0" |
|
Second Level |
Bedroom |
|
|
11'0" x 9'6" |
|
Second Level |
Bedroom |
|
|
11'0" x 9'0" |
|
Second Level |
Storage |
|
|
28'6" x 8'6" |
|
Lower Level |
Office |
|
|
23'0" x 10'0" |
|
Lower Level |
Kitchen |
|
|
11'6" x 9'6" |
|
Lower Level |
3pc Bathroom |
|
|
7'6" x 6'6" |
|
Lower Level |
Games Room |
|
|
12'0" x 9'0" |
|
Lower Level |
Other |
|
|
9'6" x 5'6" |
|
Lower Level |
Storage |
|
|
23'0" x 14'0" |
|
Lower Level |
Utility Room |
|
|
28'6" x 21'0" |
|
Lower Level |
Laundry Room |
|
|
Measurements not available |
|
Main Level |
Foyer |
|
|
Measurements not available |
|
Main Level |
Great Room |
|
|
23'0" x 18'0" |
|
Main Level |
Dining Room |
|
|
16'0" x 14'0" |
|
Main Level |
Kitchen |
|
|
11'0" x 10'6" |
|
Main Level |
Eating Area |
|
|
11'0" x 10'6" |
|
Main Level |
3pc Bathroom |
|
|
9'0" x 5'0" |
|
Main Level |
Sunroom |
|
|
23'0" x 14'0" |
|
Main Level |
Porch |
|
|
Measurements not available |
https://www.realtor.ca/real-estate/27407892/2940-county-20-road-maxville-maxville




















































