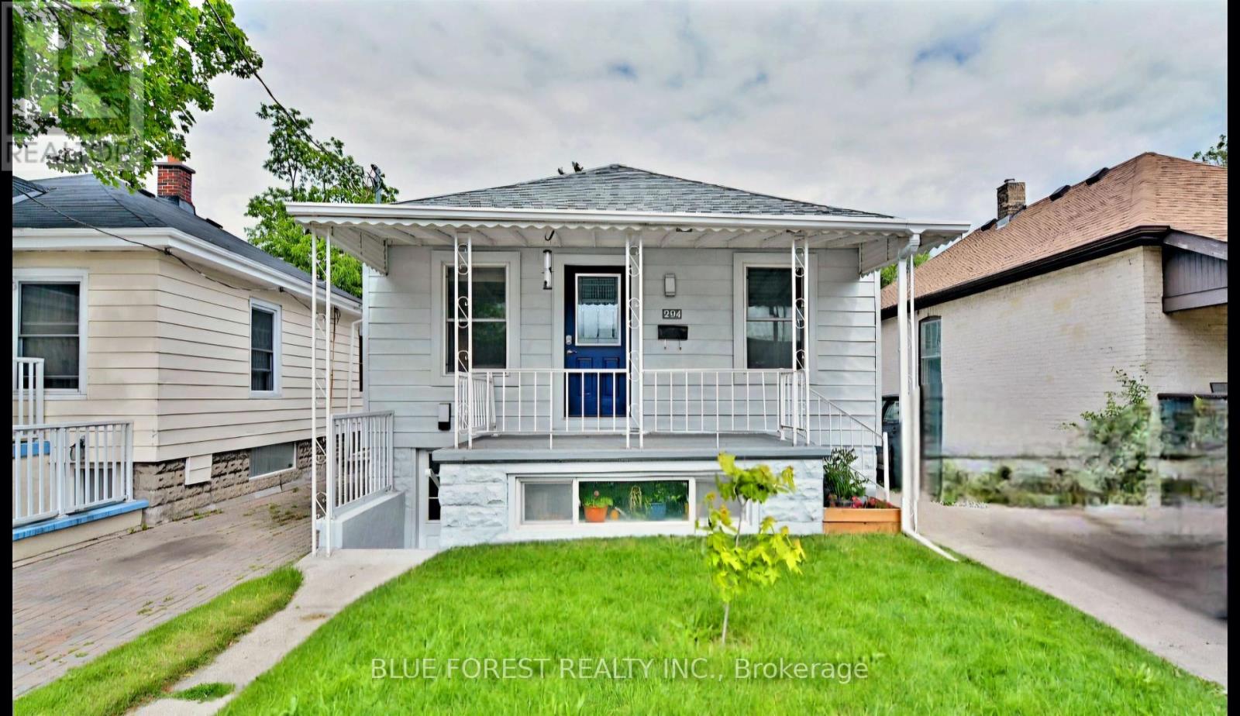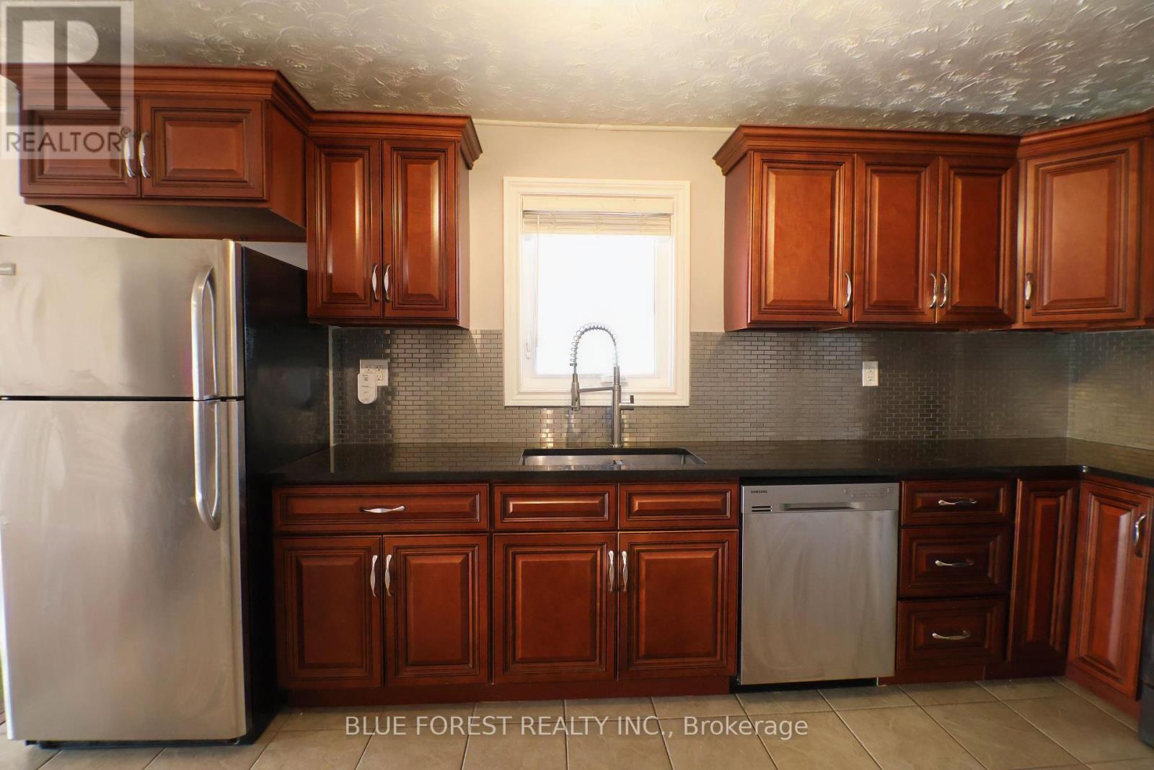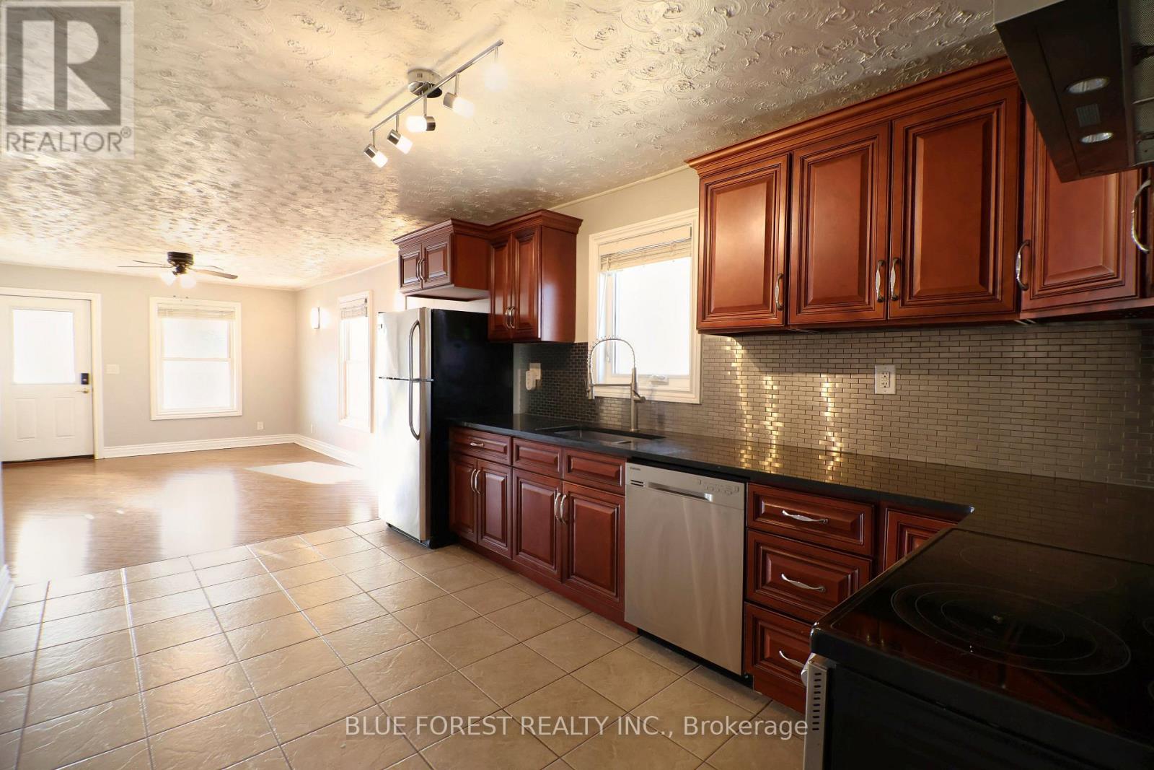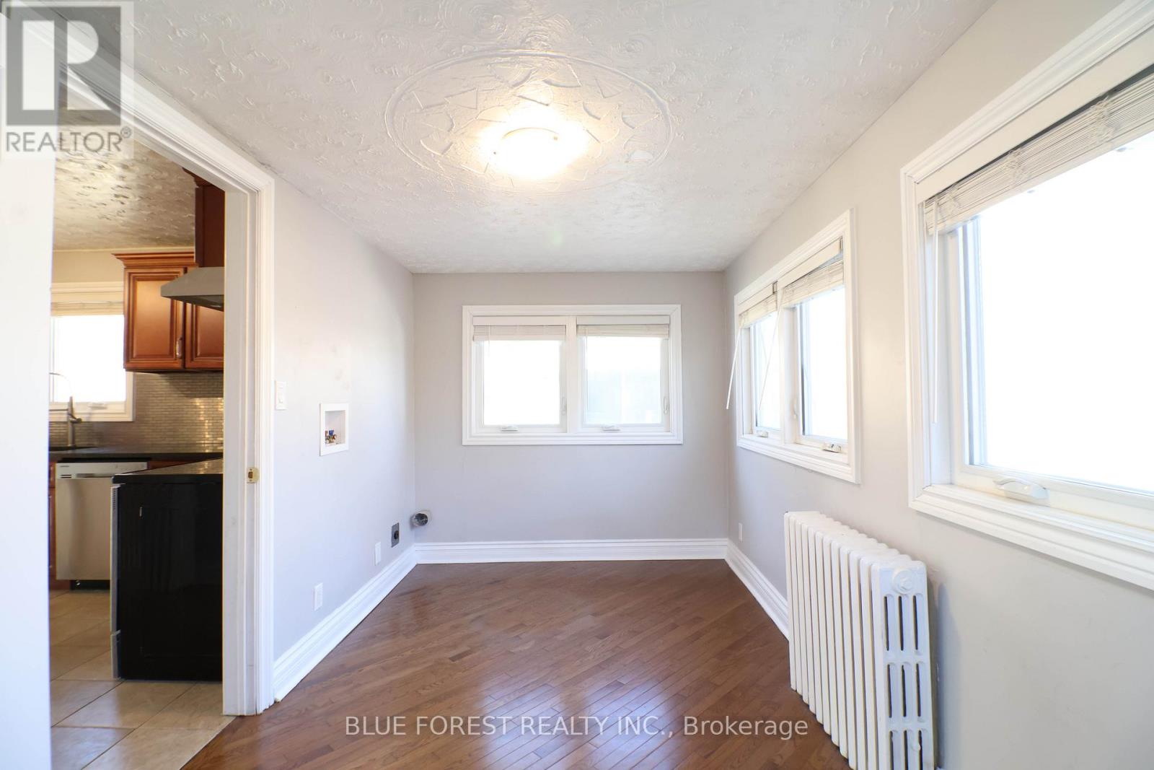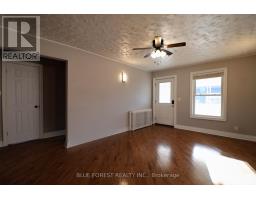3 Bedroom
1 Bathroom
Bungalow
Radiant Heat
$2,100 Monthly
Welcome to this beautifully updated 2-bedroom + den main floor unit in south London! With large windows that flood the space with natural light, this home boasts a modern, open-concept layout perfect for comfortable living. Enjoy the warmth of hardwood floors throughout, complemented by sleek tile in the kitchen. The stylish kitchen offers ample counter space and storage, ideal for cooking and entertaining. The versatile den makes a great home office, reading nook, or extra storage space. Perfect for professionals, small families, or anyone looking for a stylish and comfortable place to call home. Enjoy the convenience of nearby amenities, parks, transit, and shopping. (id:47351)
Property Details
|
MLS® Number
|
X12022437 |
|
Property Type
|
Single Family |
|
Community Name
|
South F |
|
Features
|
Carpet Free, In Suite Laundry |
|
Parking Space Total
|
1 |
|
Structure
|
Porch |
Building
|
Bathroom Total
|
1 |
|
Bedrooms Above Ground
|
2 |
|
Bedrooms Below Ground
|
1 |
|
Bedrooms Total
|
3 |
|
Architectural Style
|
Bungalow |
|
Construction Style Attachment
|
Detached |
|
Exterior Finish
|
Aluminum Siding |
|
Foundation Type
|
Concrete |
|
Heating Fuel
|
Natural Gas |
|
Heating Type
|
Radiant Heat |
|
Stories Total
|
1 |
|
Type
|
House |
|
Utility Water
|
Municipal Water |
Parking
Land
|
Acreage
|
No |
|
Sewer
|
Sanitary Sewer |
|
Size Depth
|
90 Ft ,5 In |
|
Size Frontage
|
31 Ft ,4 In |
|
Size Irregular
|
31.39 X 90.47 Ft |
|
Size Total Text
|
31.39 X 90.47 Ft |
Rooms
| Level |
Type |
Length |
Width |
Dimensions |
|
Main Level |
Living Room |
4.95 m |
3.4 m |
4.95 m x 3.4 m |
|
Main Level |
Bedroom |
3.05 m |
2.79 m |
3.05 m x 2.79 m |
|
Main Level |
Bedroom |
3.28 m |
3.23 m |
3.28 m x 3.23 m |
|
Main Level |
Den |
4.55 m |
2.66 m |
4.55 m x 2.66 m |
|
Other |
Kitchen |
4.6 m |
2.84 m |
4.6 m x 2.84 m |
https://www.realtor.ca/real-estate/28031835/294-wharncliffe-road-s-london-south-south-f-south-f
