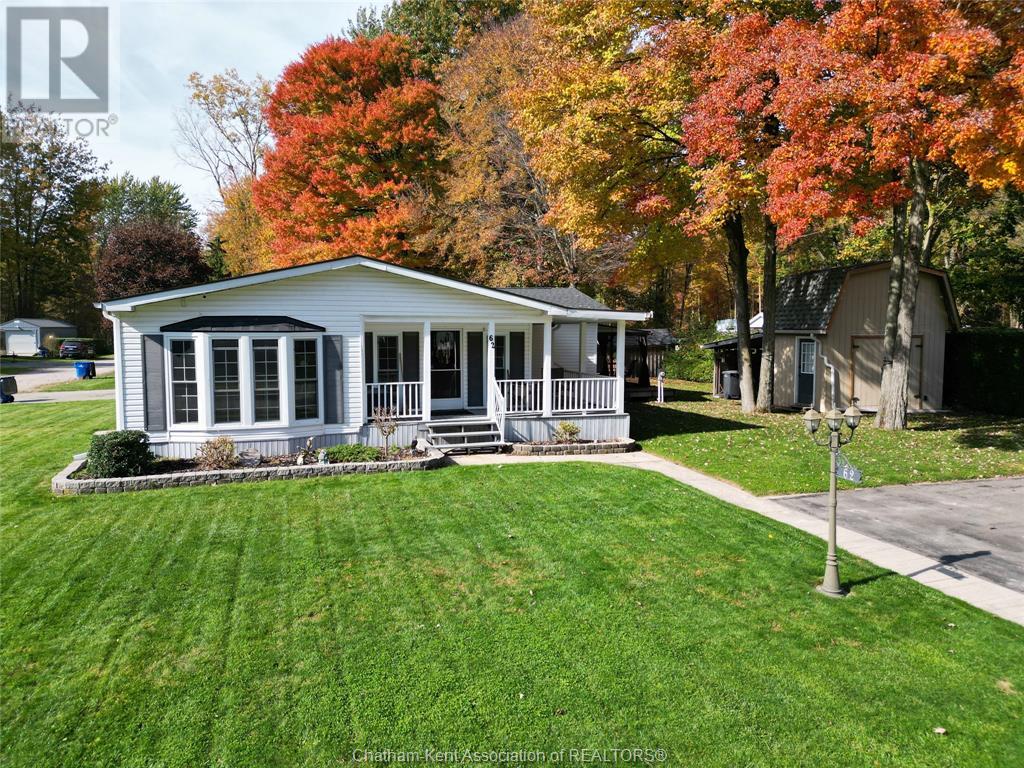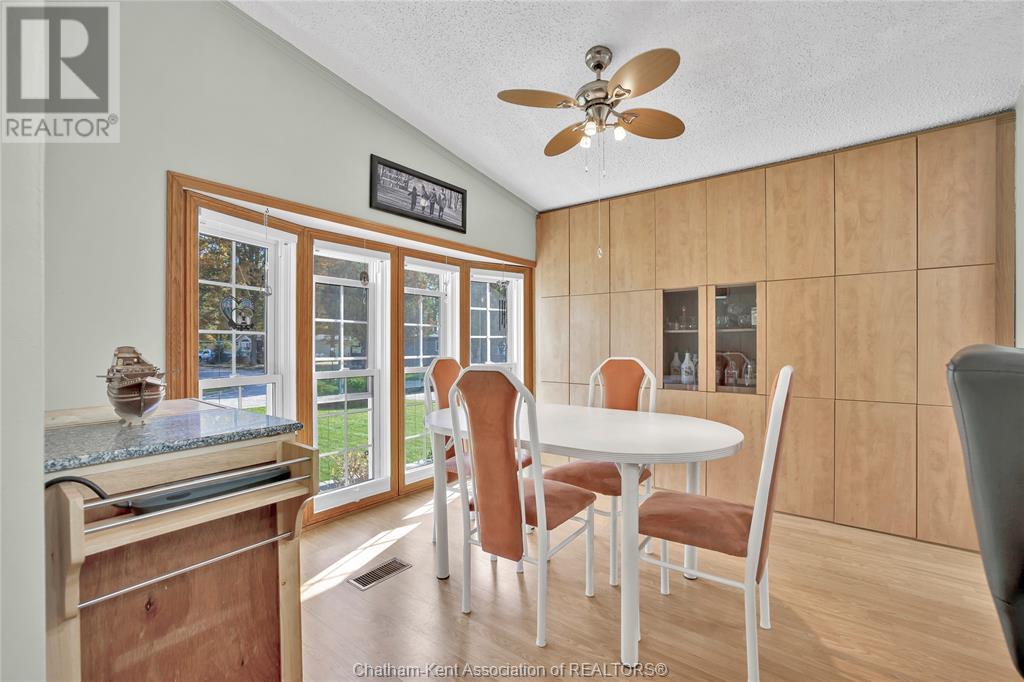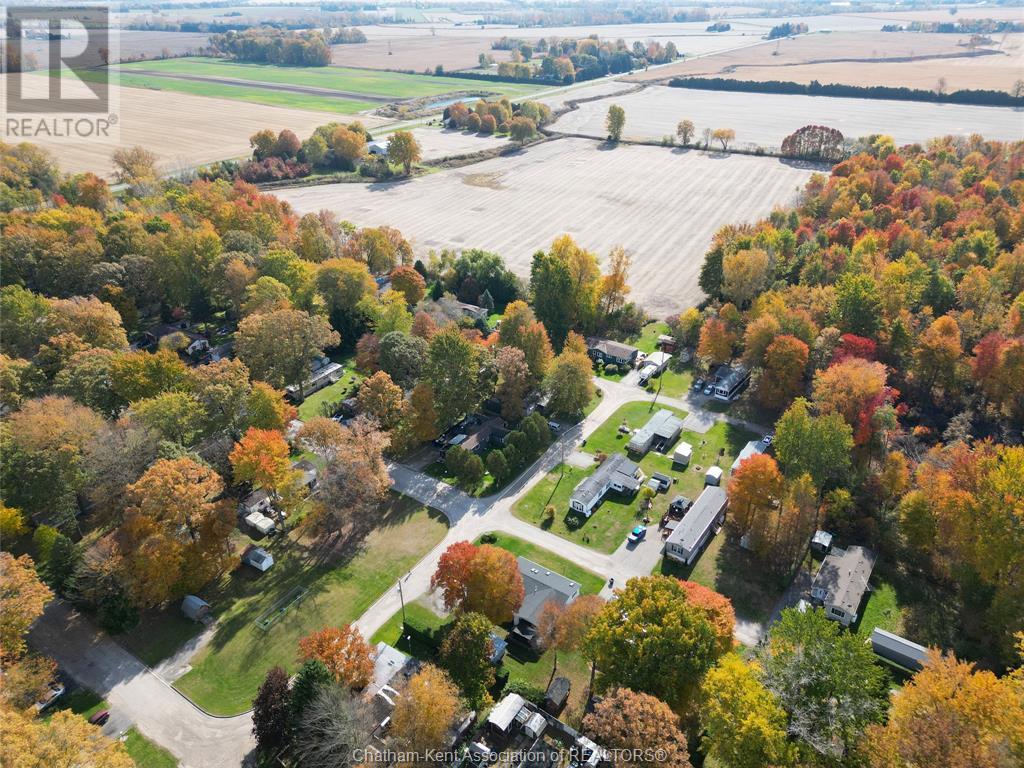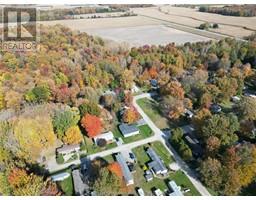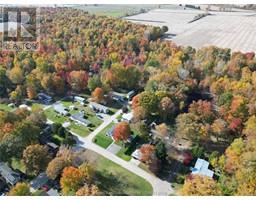2 Bedroom
2 Bathroom
Mobile Home
Fireplace
Central Air Conditioning
Furnace
$279,900
BRIARWOOD ESTATES! You’ll love this beautiful double wide Modular Home in lovely Thamesville - offers 2 bdrms, 2 baths (master w/ensuite), spacious living & dining room w/cathedral ceilings, white kitchen w/sit up bar, family rm w/fireplace & patio doors to covered deck, laundry rm w/nwr washer & dryer, lots of storage, 4 skylights, large storage shed (2019) w/loft & hydro, newer roof (2021), newer tankless hwt (owned), septic cleaned May 2023, propane tanks rented $75/yr & lines recently inspected. Wrap around porch w/newer railings, nestled on a large 100 x 100 ft lot complete w newer asphalt 3 car driveway. Note: Buyer needs Park approval. (id:47351)
Property Details
| MLS® Number | 24024764 |
| Property Type | Single Family |
| Features | Front Driveway |
Building
| BathroomTotal | 2 |
| BedroomsAboveGround | 2 |
| BedroomsTotal | 2 |
| ArchitecturalStyle | Mobile Home |
| ConstructionStyleAttachment | Detached |
| CoolingType | Central Air Conditioning |
| ExteriorFinish | Aluminum/vinyl |
| FireplacePresent | Yes |
| FireplaceType | Insert |
| FlooringType | Ceramic/porcelain, Laminate, Cushion/lino/vinyl |
| HeatingFuel | Propane |
| HeatingType | Furnace |
Land
| Acreage | No |
| Sewer | Septic System |
| SizeIrregular | 100x100 |
| SizeTotalText | 100x100|under 1/4 Acre |
| ZoningDescription | Res |
Rooms
| Level | Type | Length | Width | Dimensions |
|---|---|---|---|---|
| Main Level | Laundry Room | 9 ft | 6 ft ,9 in | 9 ft x 6 ft ,9 in |
| Main Level | Dining Room | 10 ft | 12 ft ,9 in | 10 ft x 12 ft ,9 in |
| Main Level | 3pc Bathroom | 12 ft ,6 in | 10 ft ,4 in | 12 ft ,6 in x 10 ft ,4 in |
| Main Level | 3pc Ensuite Bath | 13 ft ,2 in | 5 ft | 13 ft ,2 in x 5 ft |
| Main Level | Den | 20 ft ,4 in | 13 ft ,3 in | 20 ft ,4 in x 13 ft ,3 in |
| Main Level | Primary Bedroom | 13 ft | 12 ft | 13 ft x 12 ft |
| Main Level | Bedroom | 10 ft | 13 ft | 10 ft x 13 ft |
| Main Level | Kitchen | 12 ft ,6 in | 10 ft ,4 in | 12 ft ,6 in x 10 ft ,4 in |
| Main Level | Living Room | 16 ft ,9 in | 13 ft | 16 ft ,9 in x 13 ft |
https://www.realtor.ca/real-estate/27596791/29338-jane-road-unit-62-thamesville

