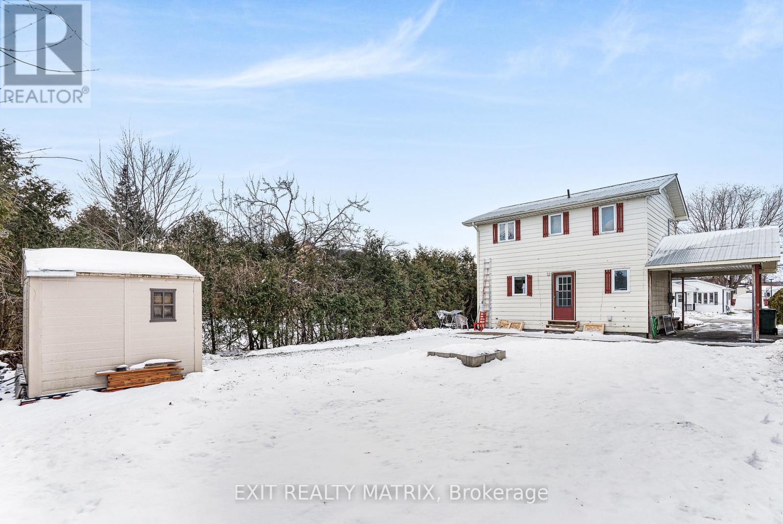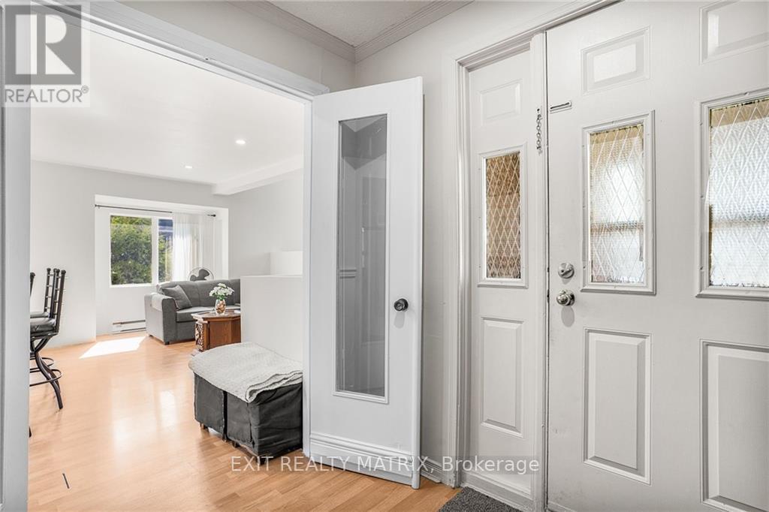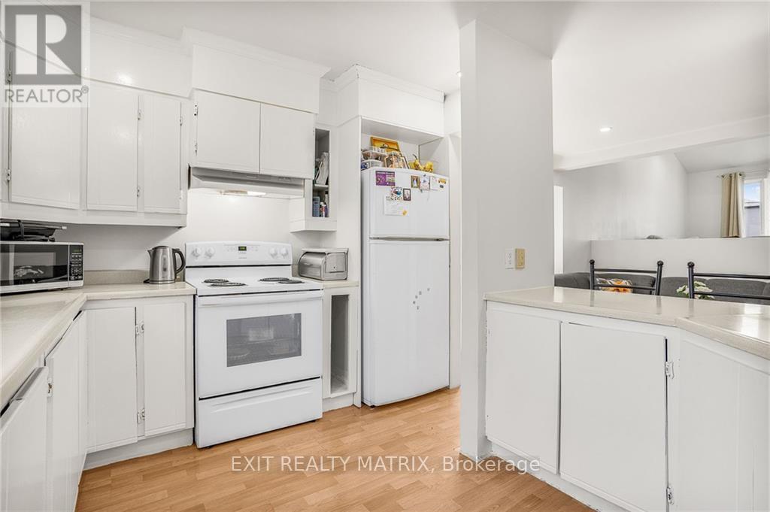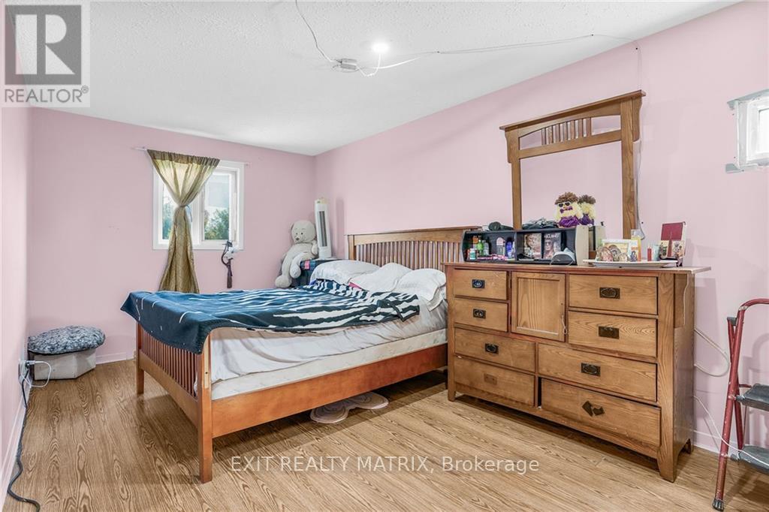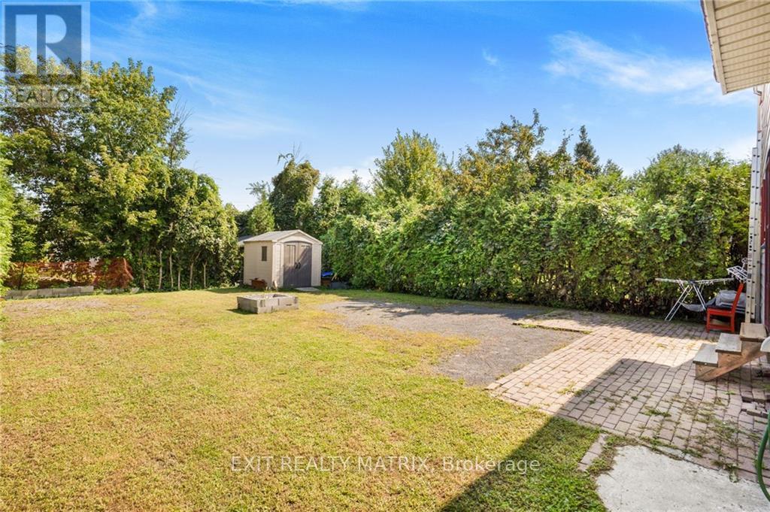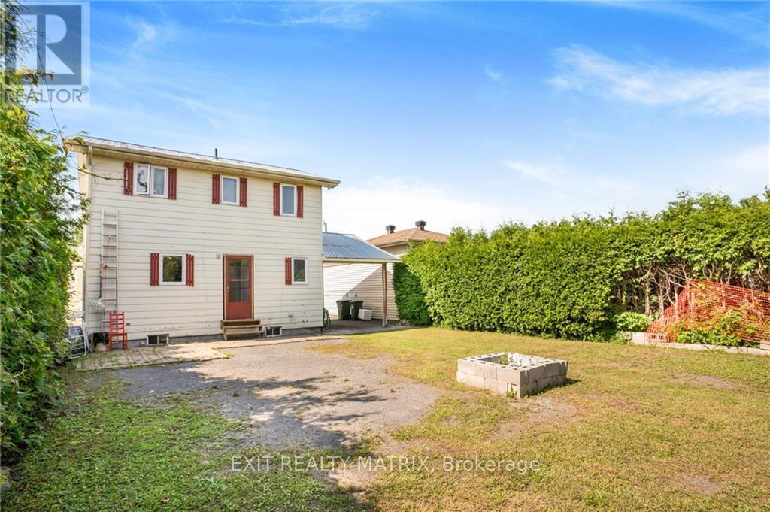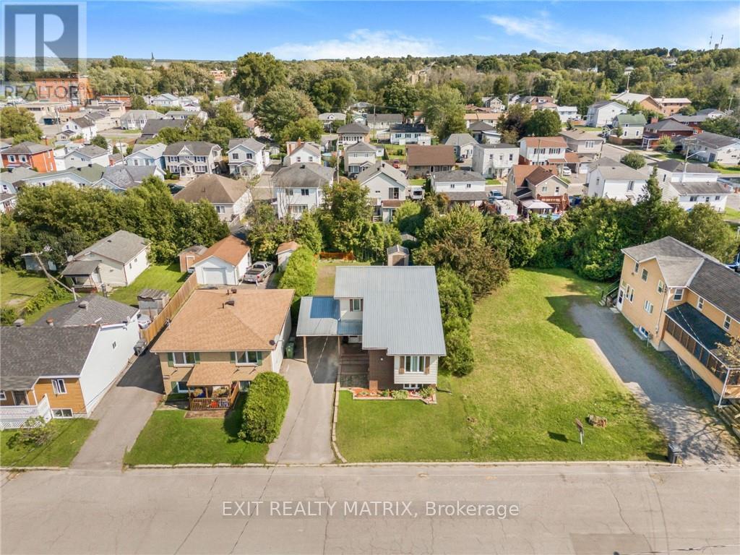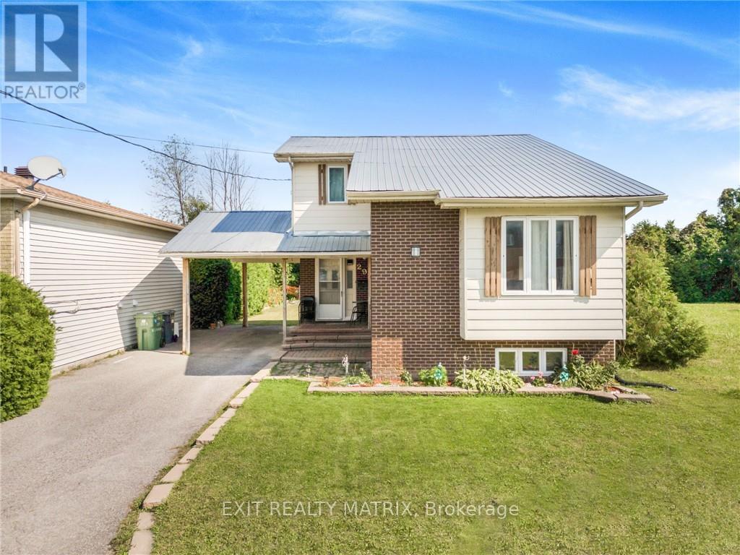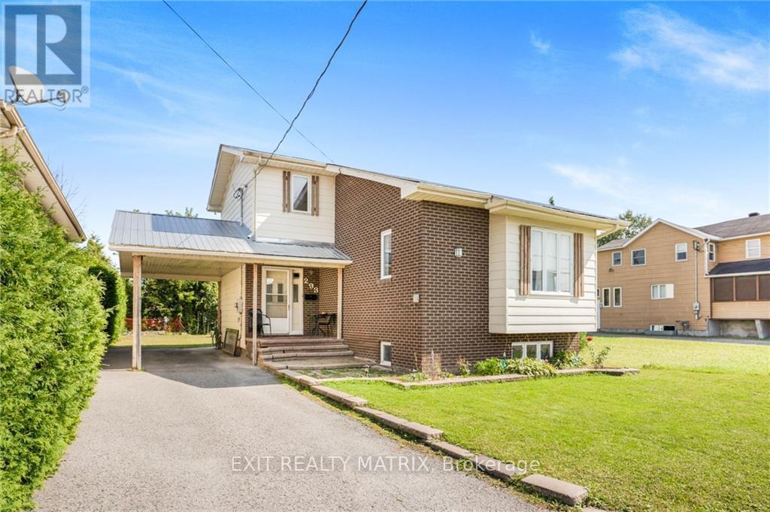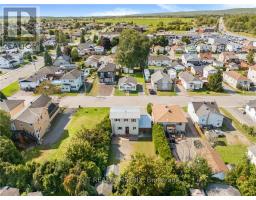2 Bedroom
1 Bathroom
Baseboard Heaters
$349,900
Flooring: Ceramic, Flooring: Laminate, Located in a mature residential neighbourhood close to a school and park. A convenient side entrance under the carport with mudroom opens to a practical kitchen with plenty of cabinets and counter space along with an island lunch counter. Currently a sitting area, the adjacent space could accommodate a dining room. Spacious living room with vaulted ceilings and practical laundry room on the main level. Two good size bedrooms and a full bath on the second level. A full height, unfinished basement could easily be finished to add a 3rd bedroom. Plenty of storage space as well. A rear door off the kitchen leads to an interlock patio and a large hedged yard. Virtual tour in the multimedia section. (id:47351)
Property Details
|
MLS® Number
|
X9518196 |
|
Property Type
|
Single Family |
|
Neigbourhood
|
Hawkesbury |
|
Community Name
|
612 - Hawkesbury |
|
Parking Space Total
|
3 |
Building
|
Bathroom Total
|
1 |
|
Bedrooms Above Ground
|
2 |
|
Bedrooms Total
|
2 |
|
Appliances
|
Water Heater, Dryer, Hood Fan, Refrigerator, Stove, Washer |
|
Basement Development
|
Unfinished |
|
Basement Type
|
Full (unfinished) |
|
Construction Style Attachment
|
Detached |
|
Exterior Finish
|
Brick |
|
Foundation Type
|
Concrete |
|
Heating Fuel
|
Electric |
|
Heating Type
|
Baseboard Heaters |
|
Stories Total
|
2 |
|
Type
|
House |
|
Utility Water
|
Municipal Water |
Parking
Land
|
Acreage
|
No |
|
Sewer
|
Sanitary Sewer |
|
Size Depth
|
112 Ft ,8 In |
|
Size Frontage
|
42 Ft |
|
Size Irregular
|
42 X 112.74 Ft ; 0 |
|
Size Total Text
|
42 X 112.74 Ft ; 0 |
|
Zoning Description
|
Residential |
Rooms
| Level |
Type |
Length |
Width |
Dimensions |
|
Second Level |
Primary Bedroom |
5.81 m |
3.53 m |
5.81 m x 3.53 m |
|
Second Level |
Bedroom |
5.81 m |
2.33 m |
5.81 m x 2.33 m |
|
Second Level |
Bathroom |
2.76 m |
1.52 m |
2.76 m x 1.52 m |
|
Basement |
Utility Room |
4.26 m |
2.23 m |
4.26 m x 2.23 m |
|
Main Level |
Kitchen |
3.6 m |
2.89 m |
3.6 m x 2.89 m |
|
Main Level |
Dining Room |
3.35 m |
3.22 m |
3.35 m x 3.22 m |
|
Main Level |
Living Room |
4.11 m |
3.4 m |
4.11 m x 3.4 m |
|
Main Level |
Mud Room |
2.36 m |
1.9 m |
2.36 m x 1.9 m |
|
Main Level |
Laundry Room |
2.36 m |
1.98 m |
2.36 m x 1.98 m |
https://www.realtor.ca/real-estate/27370352/293-kitchener-street-hawkesbury-612-hawkesbury


