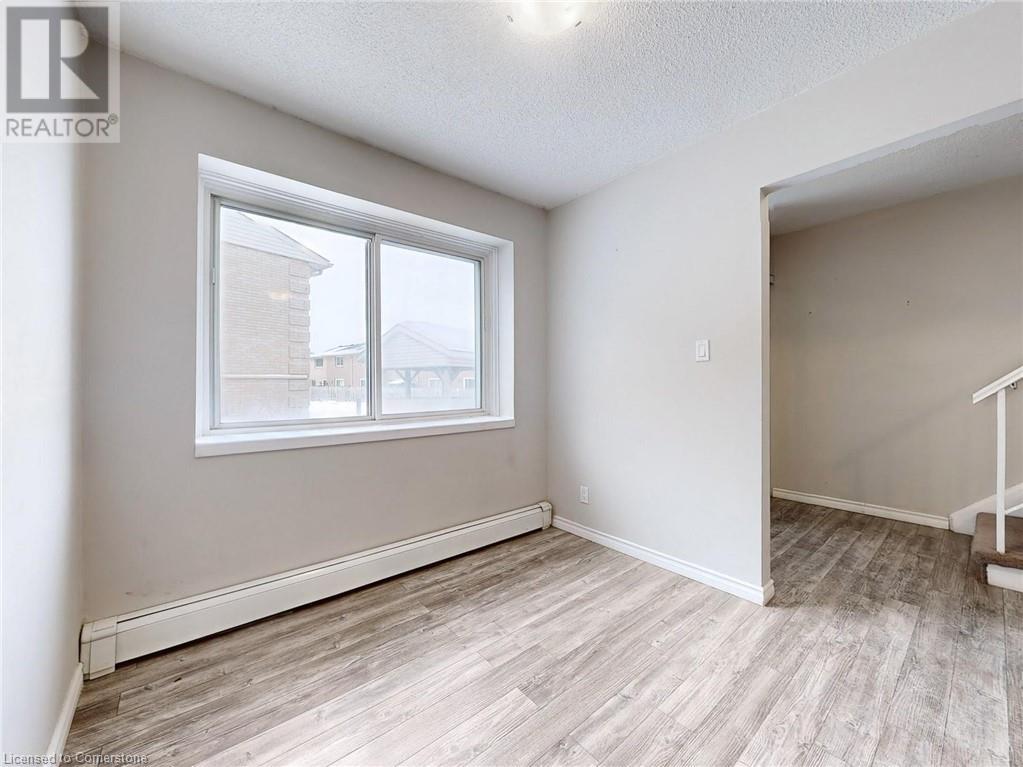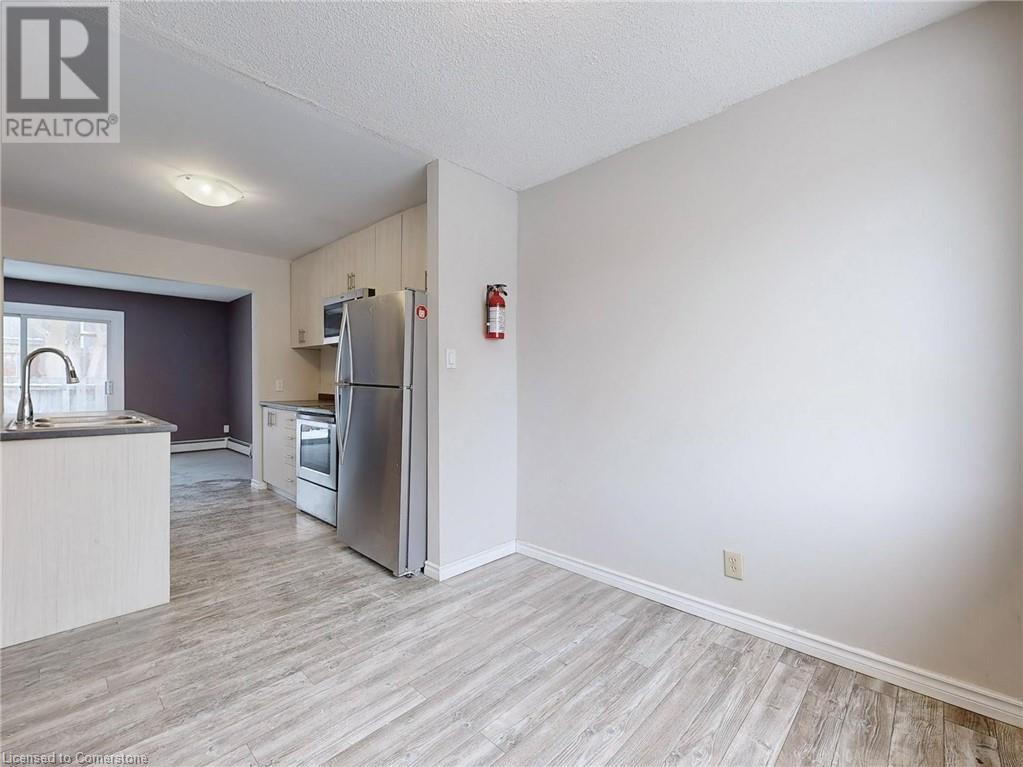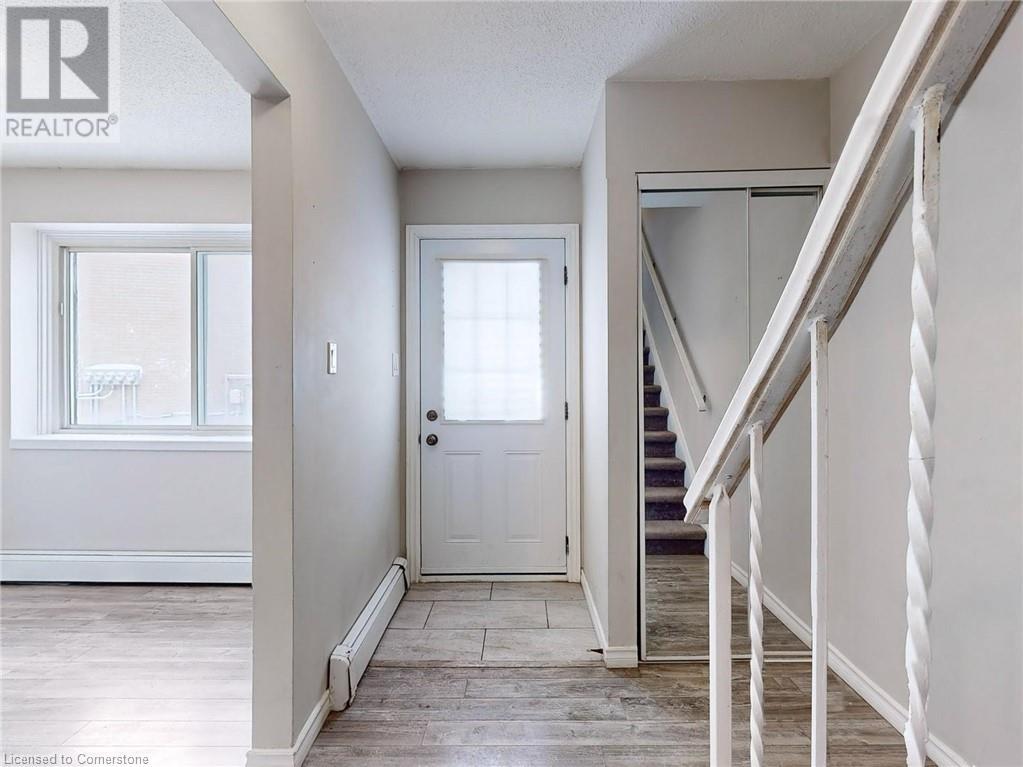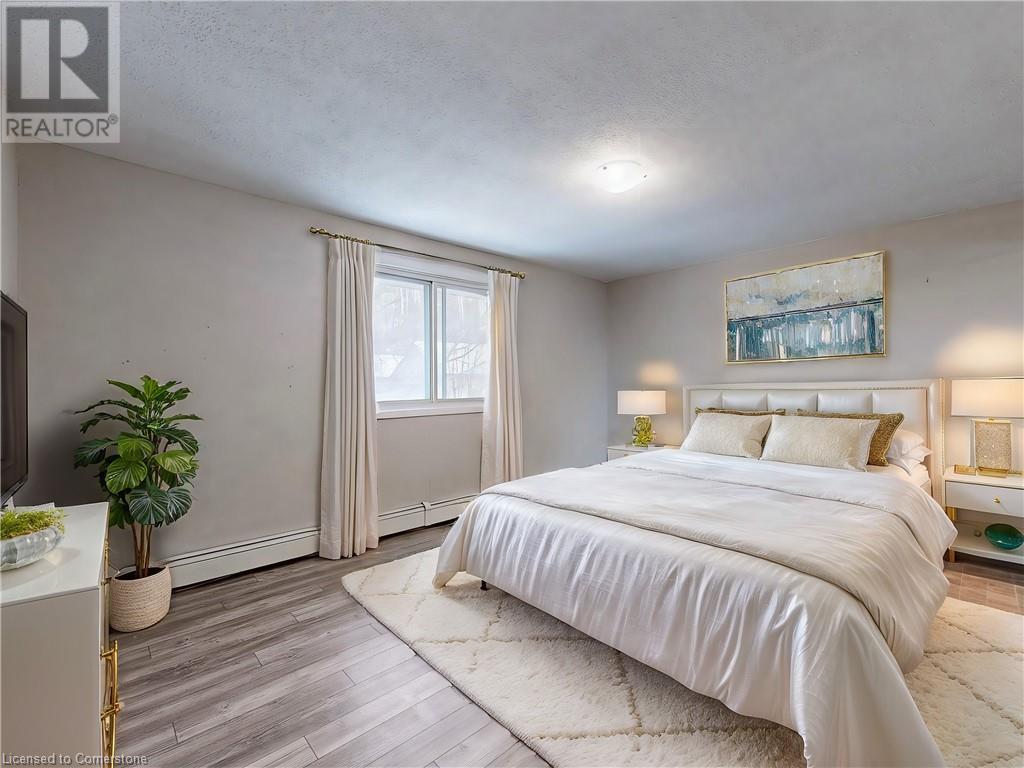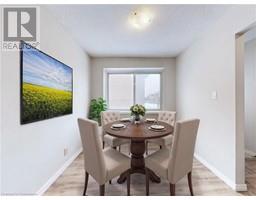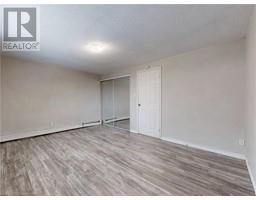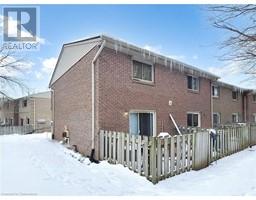$398,000Maintenance, Other, See Remarks
$617.33 Monthly
Maintenance, Other, See Remarks
$617.33 MonthlyWelcome To This Charming 2-Bedroom, 1-Bath Townhouse In Kitchener! Featuring An Open-Concept Layout And A Private Fenced Backyard, This Home Is Perfect For Relaxing Or Entertaining. The Bright Living And Dining Area Opens Directly To The Backyard, While The Spacious Eat-In Kitchen Boasts An Island, Stainless Steel Appliances, And A Welcoming Breakfast Area. Upstairs, Both Bedrooms Offer Mirrored Closets And Large Windows That Fill The Space With Natural Light. The Unspoiled Basement Provides Plenty Of Storage Or The Perfect Blank Canvas To Create The Rec Room Of Your Dreams. Ideally Located Just 8 Minutes From The Expressway And 4 Minutes From Fairview Park Mall, With Chicopee Ski Hill And Scenic Community Trails Just A Bike Ride Away. A Fantastic Opportunity For First-Time Buyers Or Savvy Investors! Close To Schools, Parks, Shops, Restaurants And Groceries. See It First Before It Is Gone! (id:47351)
Property Details
| MLS® Number | 40692725 |
| Property Type | Single Family |
| Features | Southern Exposure |
| Parking Space Total | 1 |
Building
| Bathroom Total | 1 |
| Bedrooms Above Ground | 2 |
| Bedrooms Total | 2 |
| Architectural Style | 2 Level |
| Basement Development | Finished |
| Basement Type | Full (finished) |
| Construction Style Attachment | Attached |
| Exterior Finish | Aluminum Siding, Brick |
| Heating Fuel | Electric |
| Heating Type | Baseboard Heaters, Radiant Heat |
| Stories Total | 2 |
| Size Interior | 1,030 Ft2 |
| Type | Row / Townhouse |
| Utility Water | Municipal Water |
Parking
| Underground | |
| None |
Land
| Acreage | No |
| Sewer | Municipal Sewage System |
| Size Total Text | Unknown |
| Zoning Description | Residential |
Rooms
| Level | Type | Length | Width | Dimensions |
|---|---|---|---|---|
| Second Level | 4pc Bathroom | Measurements not available | ||
| Second Level | Bedroom | 15'2'' x 11'0'' | ||
| Second Level | Primary Bedroom | 12'1'' x 10'2'' | ||
| Basement | Utility Room | 29'4'' x 15'4'' | ||
| Main Level | Breakfast | 8'4'' x 7'1'' | ||
| Main Level | Kitchen | 11'9'' x 9'7'' | ||
| Main Level | Living Room | 15'3'' x 10'8'' |
https://www.realtor.ca/real-estate/27836240/293-fairway-road-unit-26-kitchener












