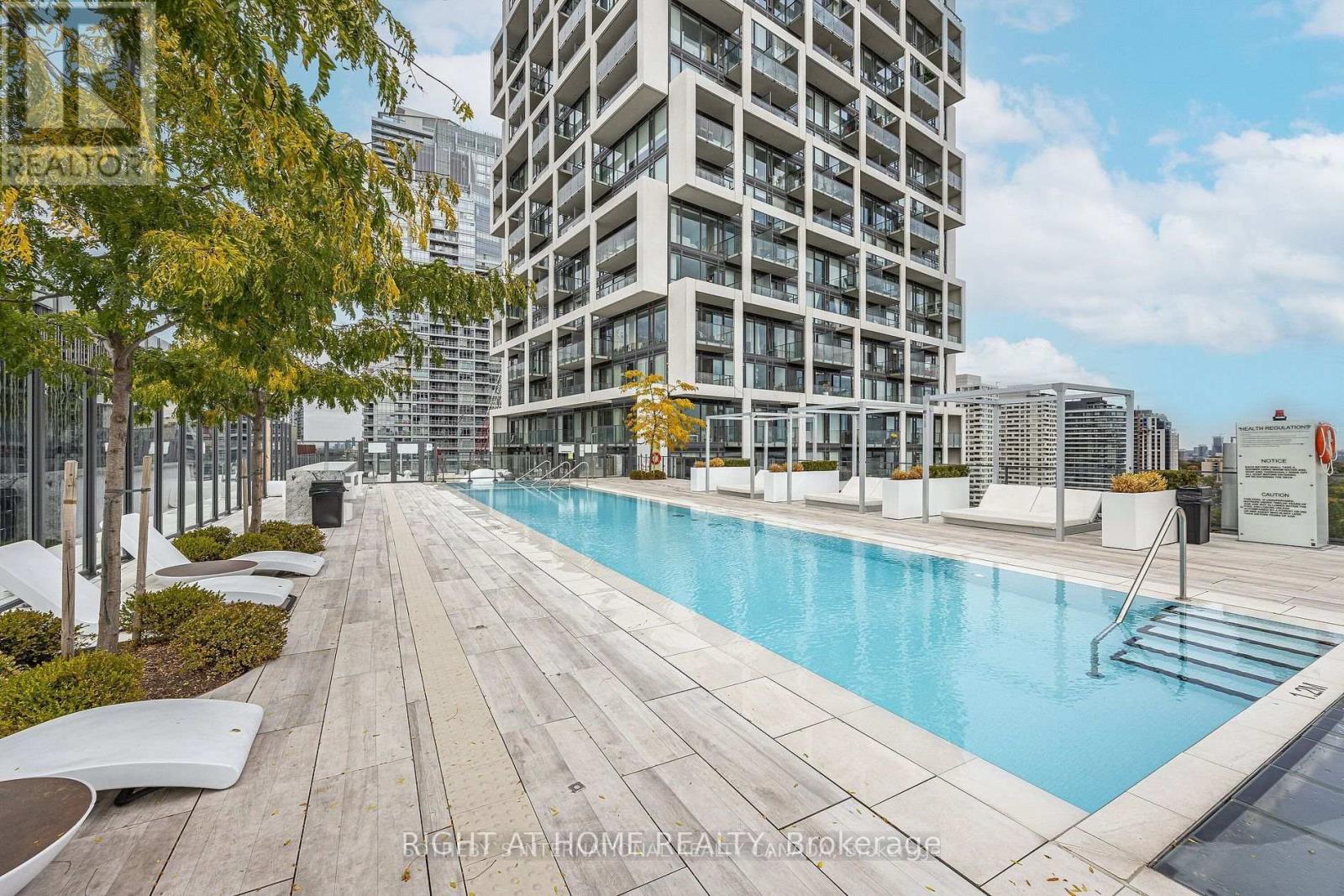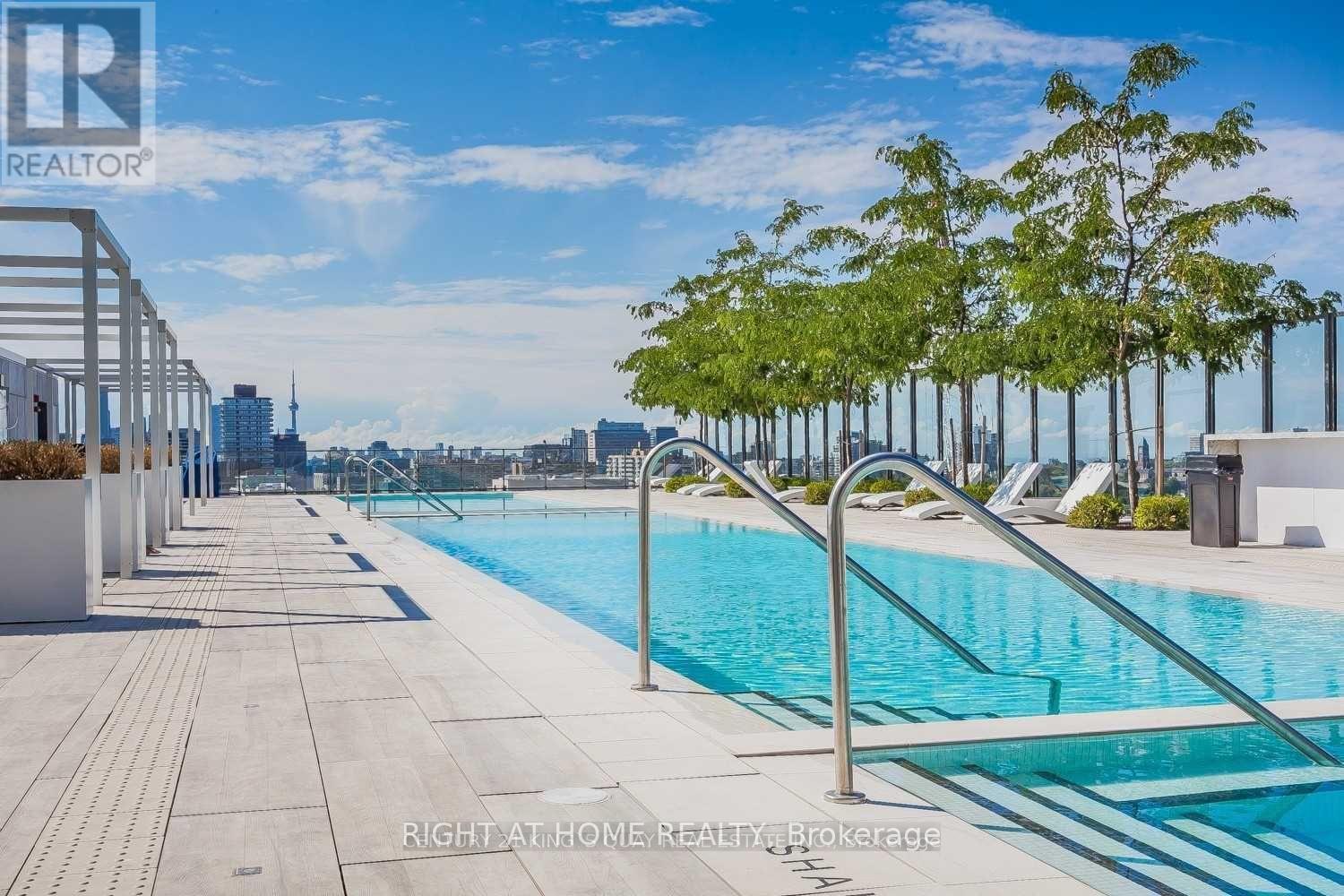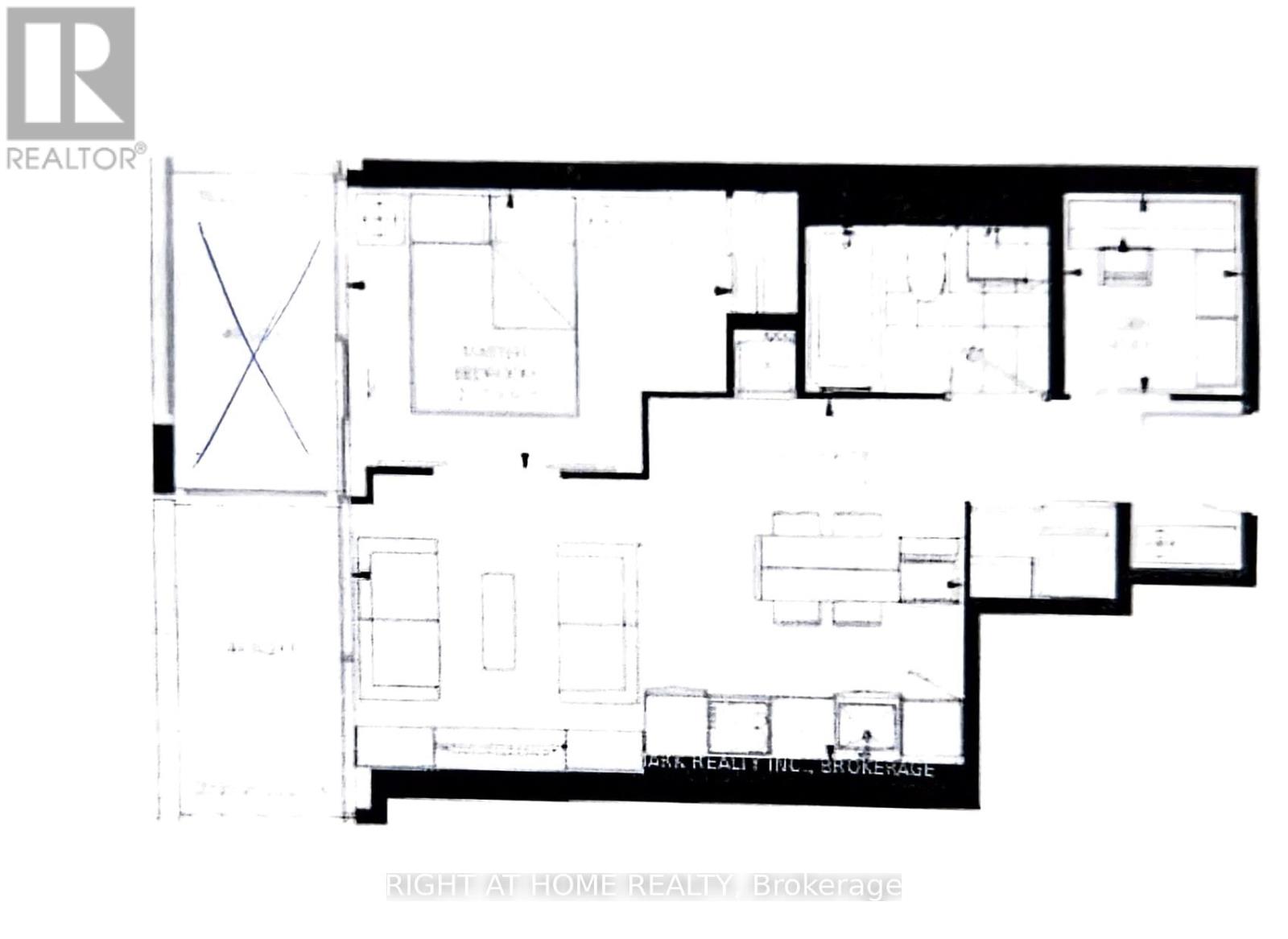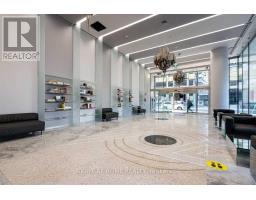2 Bedroom
1 Bathroom
Outdoor Pool
Central Air Conditioning
Heat Pump
$2,280 Monthly
Luxurious Art Shoppe Lofts & Condos, Beautiful 1 Bedroom + Den With Big Balcony, Unobstructed Sunny West View, Fantastic Floor Plan, Feels Bigger Than Actual Size, Great Layout, Rooftop Pool, Outdoor Terrace, 24 Hours Concierge, Walking Distance To Subway & Ttc, Future Lrt, Classy Restaurants, Cineplex, Shops & Etc. Tenant Pays For Hydro, Water & Thermal (One Bill By Metergy). **** EXTRAS **** 5 Appliances, Stylish Exhaust Hood, Ceiling Lights, Window Roller Shades. (id:47351)
Property Details
|
MLS® Number
|
C11900525 |
|
Property Type
|
Single Family |
|
Neigbourhood
|
Mount Pleasant West |
|
Community Name
|
Mount Pleasant West |
|
AmenitiesNearBy
|
Public Transit, Schools |
|
CommunityFeatures
|
Pets Not Allowed |
|
Features
|
Balcony, Carpet Free |
|
PoolType
|
Outdoor Pool |
Building
|
BathroomTotal
|
1 |
|
BedroomsAboveGround
|
1 |
|
BedroomsBelowGround
|
1 |
|
BedroomsTotal
|
2 |
|
Amenities
|
Security/concierge, Exercise Centre, Party Room |
|
CoolingType
|
Central Air Conditioning |
|
ExteriorFinish
|
Concrete |
|
FlooringType
|
Laminate |
|
HeatingFuel
|
Natural Gas |
|
HeatingType
|
Heat Pump |
|
Type
|
Apartment |
Land
|
Acreage
|
No |
|
LandAmenities
|
Public Transit, Schools |
Rooms
| Level |
Type |
Length |
Width |
Dimensions |
|
Flat |
Living Room |
5.84 m |
3.4 m |
5.84 m x 3.4 m |
|
Flat |
Dining Room |
5.84 m |
3.4 m |
5.84 m x 3.4 m |
|
Flat |
Kitchen |
5.84 m |
3.4 m |
5.84 m x 3.4 m |
|
Flat |
Primary Bedroom |
3.66 m |
2.59 m |
3.66 m x 2.59 m |
|
Flat |
Den |
1.62 m |
1.83 m |
1.62 m x 1.83 m |
https://www.realtor.ca/real-estate/27753710/2913-5-soudan-avenue-e-toronto-mount-pleasant-west-mount-pleasant-west


































































