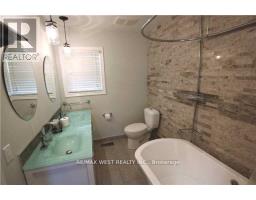3 Bedroom
1 Bathroom
Bungalow
Fireplace
Central Air Conditioning
Forced Air
$3,050 Monthly
Recently Renovated Interior & Exterior 3 Bedroom In A Great Location. Steps To Yonge St, Transit, Shopping, Parks, Schools, And Much More. Recent Upgrade Includes Huge Kitchen W/ Custom Cabinets, Serving Area, Pantry, Quartz Counters, Glass Backsplash, 5 Pc Washroom w/ Heated Flooring, Claw Tub/Shower, Double Vanity, New Entrance Door, New Roof & More. **** EXTRAS **** Stove, Fridge, Washer, Dryer, Microwave, Window Coverings, Huge Backyard. (id:47351)
Property Details
|
MLS® Number
|
N10428099 |
|
Property Type
|
Single Family |
|
Community Name
|
Central Newmarket |
|
ParkingSpaceTotal
|
5 |
Building
|
BathroomTotal
|
1 |
|
BedroomsAboveGround
|
3 |
|
BedroomsTotal
|
3 |
|
ArchitecturalStyle
|
Bungalow |
|
BasementDevelopment
|
Finished |
|
BasementFeatures
|
Separate Entrance |
|
BasementType
|
N/a (finished) |
|
ConstructionStyleAttachment
|
Detached |
|
CoolingType
|
Central Air Conditioning |
|
FireplacePresent
|
Yes |
|
FlooringType
|
Hardwood, Carpeted |
|
HeatingFuel
|
Natural Gas |
|
HeatingType
|
Forced Air |
|
StoriesTotal
|
1 |
|
Type
|
House |
|
UtilityWater
|
Municipal Water |
Parking
Land
|
Acreage
|
No |
|
Sewer
|
Sanitary Sewer |
|
SizeDepth
|
130 Ft |
|
SizeFrontage
|
65 Ft |
|
SizeIrregular
|
65 X 130 Ft |
|
SizeTotalText
|
65 X 130 Ft |
Rooms
| Level |
Type |
Length |
Width |
Dimensions |
|
Basement |
Recreational, Games Room |
7.5 m |
6.4 m |
7.5 m x 6.4 m |
|
Main Level |
Kitchen |
5.07 m |
3.7 m |
5.07 m x 3.7 m |
|
Main Level |
Living Room |
5.49 m |
3.62 m |
5.49 m x 3.62 m |
|
Main Level |
Family Room |
4.82 m |
2.85 m |
4.82 m x 2.85 m |
|
Main Level |
Primary Bedroom |
3.43 m |
3.33 m |
3.43 m x 3.33 m |
|
Main Level |
Bedroom 2 |
3.21 m |
3.2 m |
3.21 m x 3.2 m |
|
Main Level |
Bedroom 3 |
2.7 m |
2.55 m |
2.7 m x 2.55 m |
https://www.realtor.ca/real-estate/27659393/291-dixon-boulevard-newmarket-central-newmarket-central-newmarket




















