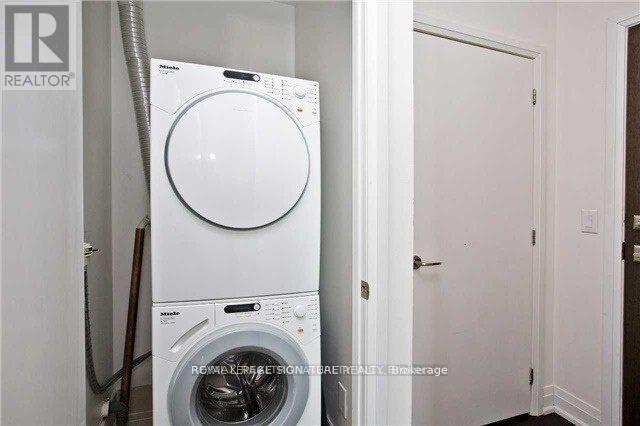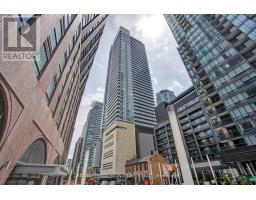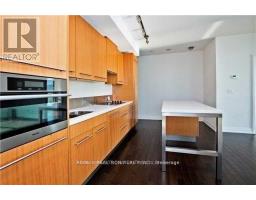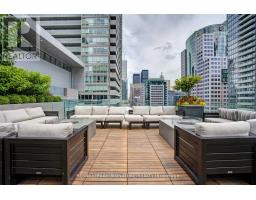2 Bedroom
2 Bathroom
800 - 899 ft2
Central Air Conditioning
Heat Pump
$4,200 Monthly
Welcome to unit 2906 in the Prestigious Festival Tower| Sun Filled NW Corner Unit - Desirable Eastwood Model Just Shy Of 900 Sq Feet W/ A 400 Sq Ft Wrap Around Balcony Totaling 1299 Sq Ft | Enjoy The Great City And Lake Views, Great For Entertaining| Upgraded Integrated Kitchen W/ Extended Uppers, Centre Island, Caesarstone Counters, Hardwood Floors And Split 2 Bedroom Design| This Is At The Heart Of The Entertainment District, Home Of Tiff, Close To Financial District** **EXTRAS** Miele Appliances Including Fridge, Cook-Tip/Speed Oven, B/In Dishwasher, Washer, Dryer, B/In Microwave, Included Parking And Locker (id:47351)
Property Details
|
MLS® Number
|
C11943994 |
|
Property Type
|
Single Family |
|
Community Name
|
Waterfront Communities C1 |
|
Amenities Near By
|
Hospital, Park, Place Of Worship |
|
Community Features
|
Pet Restrictions |
|
Features
|
Balcony |
|
Parking Space Total
|
1 |
Building
|
Bathroom Total
|
2 |
|
Bedrooms Above Ground
|
2 |
|
Bedrooms Total
|
2 |
|
Amenities
|
Security/concierge, Exercise Centre, Party Room, Sauna, Storage - Locker |
|
Appliances
|
Oven - Built-in |
|
Cooling Type
|
Central Air Conditioning |
|
Exterior Finish
|
Concrete |
|
Fire Protection
|
Security System |
|
Flooring Type
|
Hardwood |
|
Heating Fuel
|
Natural Gas |
|
Heating Type
|
Heat Pump |
|
Size Interior
|
800 - 899 Ft2 |
|
Type
|
Apartment |
Parking
Land
|
Acreage
|
No |
|
Land Amenities
|
Hospital, Park, Place Of Worship |
Rooms
| Level |
Type |
Length |
Width |
Dimensions |
|
Main Level |
Living Room |
5.21 m |
3.74 m |
5.21 m x 3.74 m |
|
Main Level |
Dining Room |
5.21 m |
3.74 m |
5.21 m x 3.74 m |
|
Main Level |
Kitchen |
5.21 m |
3.74 m |
5.21 m x 3.74 m |
|
Main Level |
Primary Bedroom |
3.81 m |
3.06 m |
3.81 m x 3.06 m |
|
Main Level |
Bedroom 2 |
3.56 m |
3.1 m |
3.56 m x 3.1 m |
https://www.realtor.ca/real-estate/27850156/2906-80-john-street-toronto-waterfront-communities-waterfront-communities-c1




















































