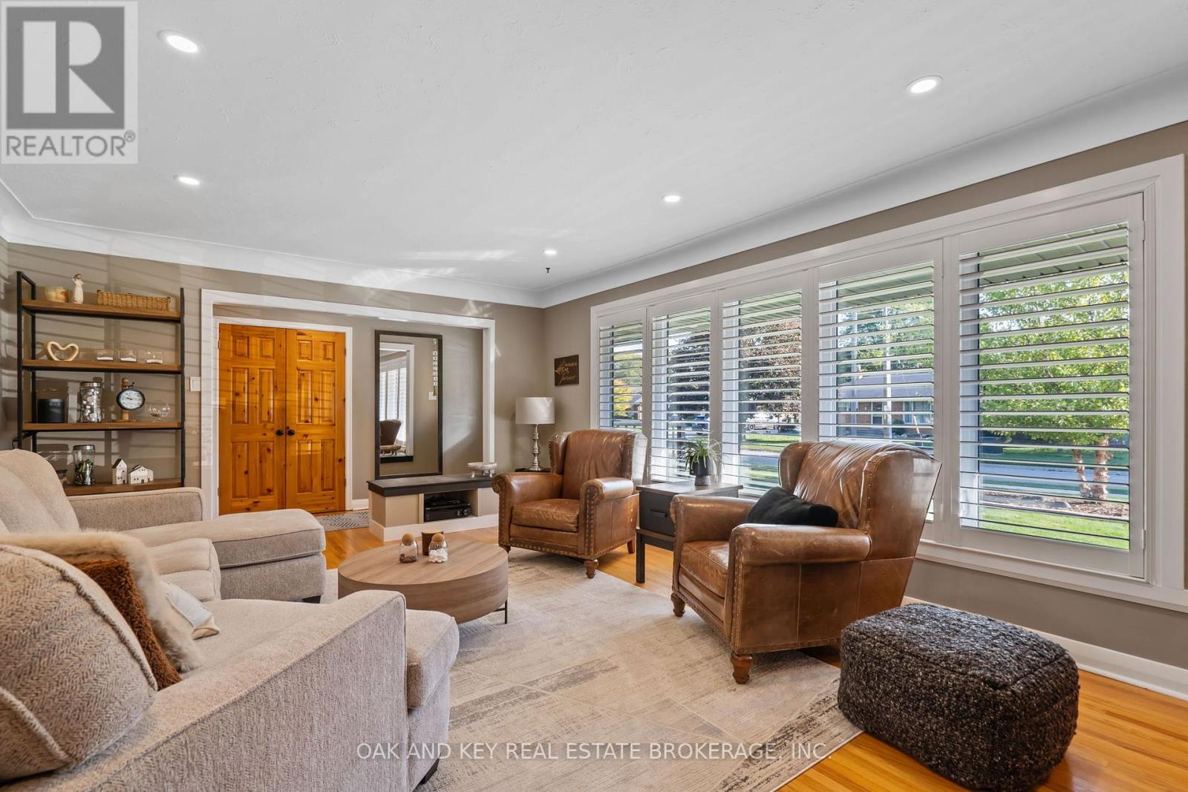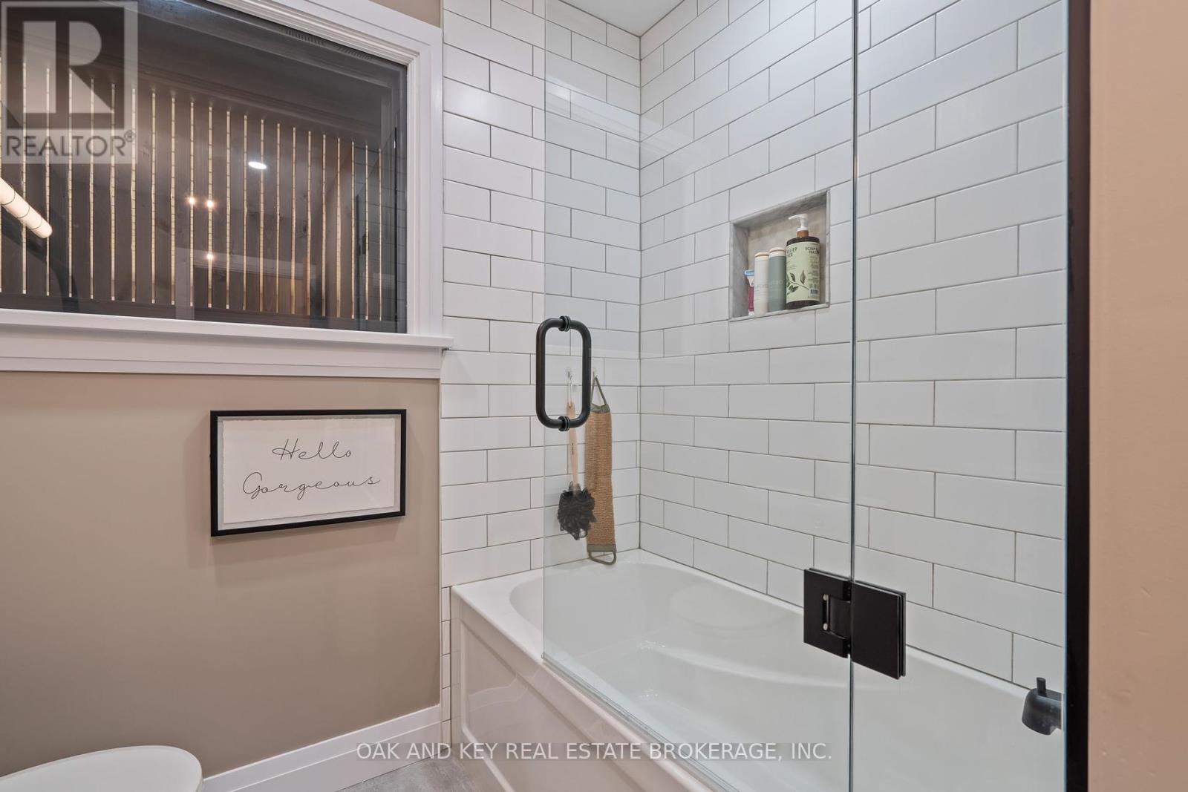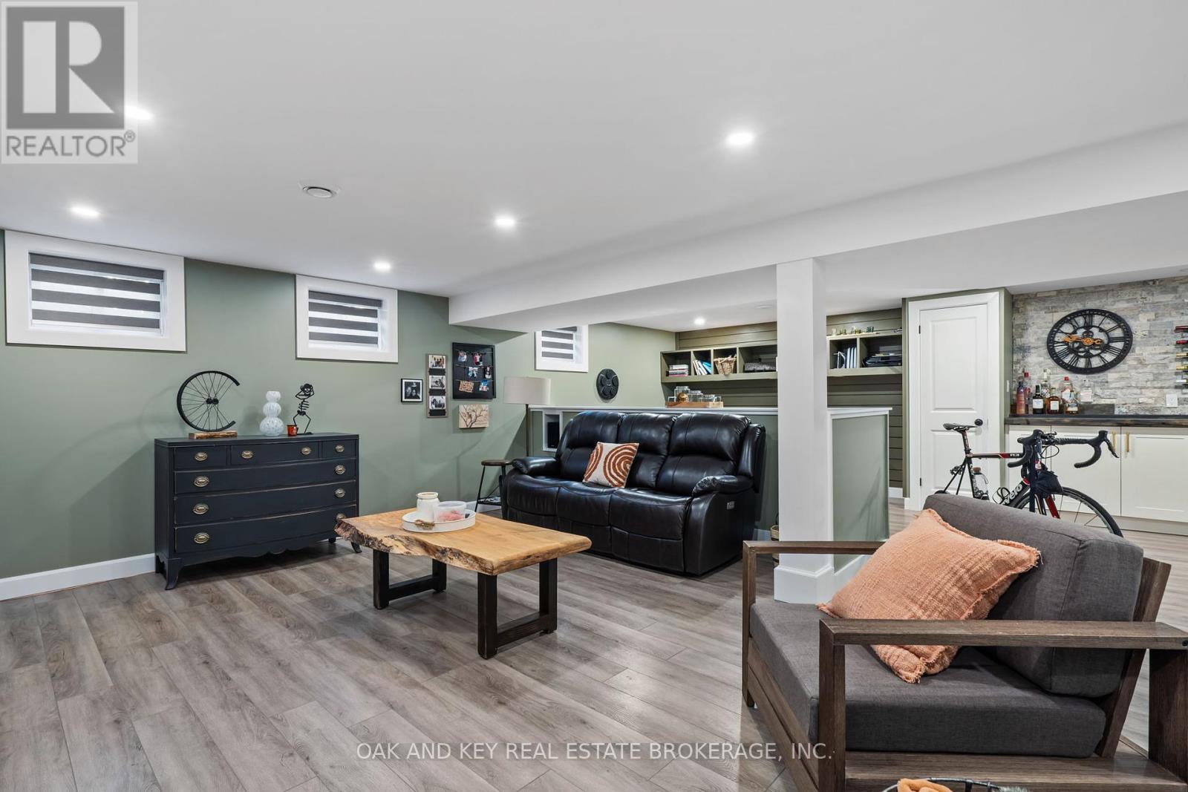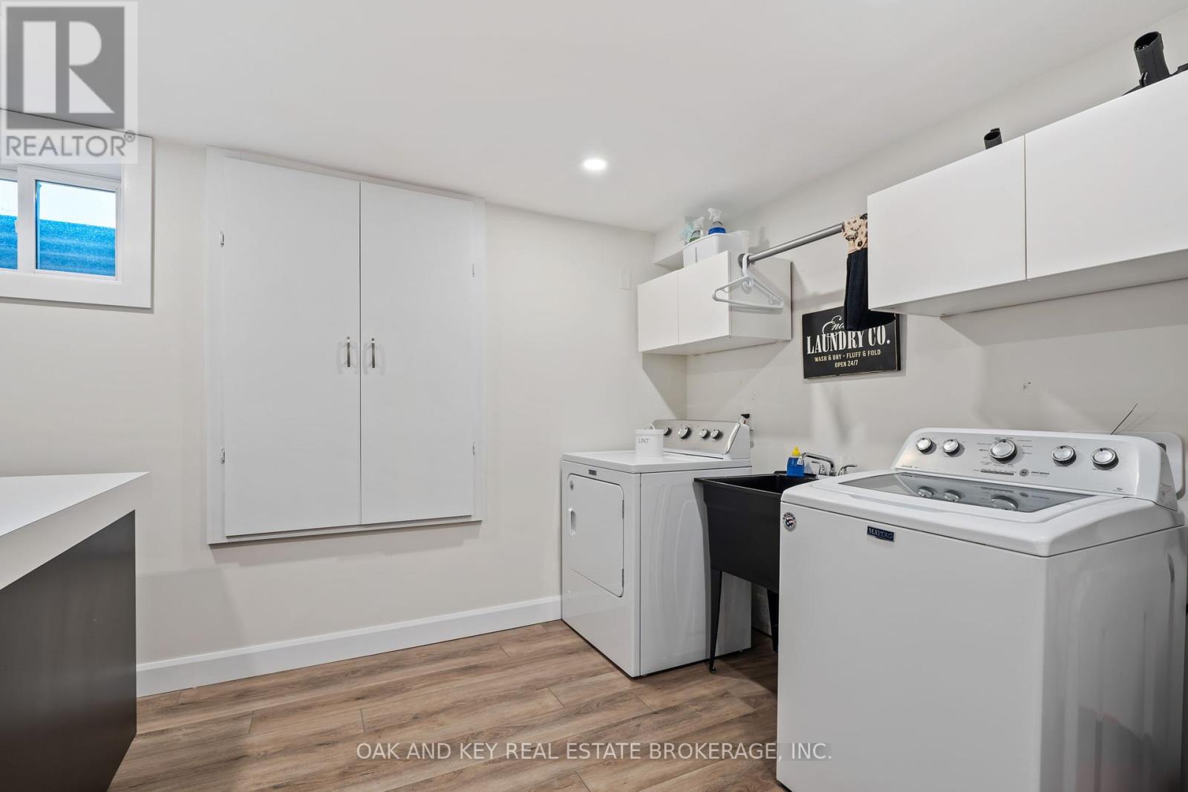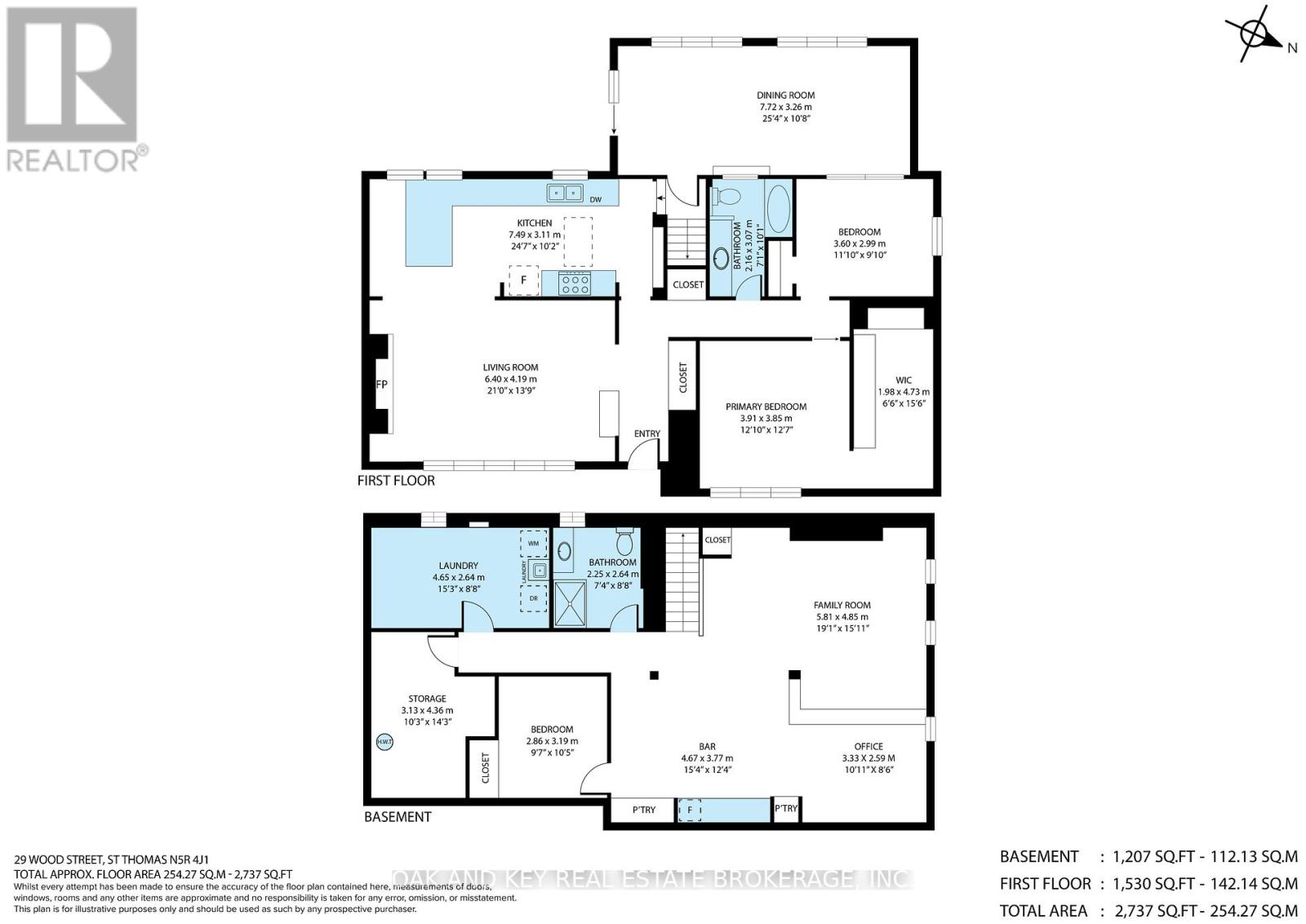2 Bedroom
2 Bathroom
Bungalow
Fireplace
Inground Pool
Central Air Conditioning
Forced Air
Landscaped
$870,000
This is NOT your typical ranch. Designed for leisure living and family enjoyment inside and outside. This spectacular home has been upgraded top to bottom including a new steel roof in 2023. Swimming pool in 2022 and hot Tub in 2024. Every square meter has been improved to top craftsman standards. Further upgrades and additions in 2021 include a gorgeous kitchen, heated floor in the remodeled dining area, 36"" THOR gas stove, pot lights in exterior soffits. In 2022: new soffits, facia and eavestrough, new central air conditioner, extensive landscaping, new concrete driveway and walkway, inground saltwater pool and heater. In 2023: New windows, window coverings and 50 year warranty steel roof. In 2024: 200 amp electrical service, remodeled main bathroom, bar area in basement, new refrigerator. Located within steps of St Thomas Elgin General Hospital and a short drive to the new Volkswagen Battery Plant. A premium home and location. Take a tour and fall in love. Note: Lower Level Guest Bedroom shown on the floor plan is not a legal bedroom. **** EXTRAS **** Pool, Pool Heater, Hot Tub (id:47351)
Property Details
|
MLS® Number
|
X9384094 |
|
Property Type
|
Single Family |
|
Community Name
|
SW |
|
AmenitiesNearBy
|
Hospital, Public Transit |
|
EquipmentType
|
Water Heater |
|
ParkingSpaceTotal
|
5 |
|
PoolType
|
Inground Pool |
|
RentalEquipmentType
|
Water Heater |
|
Structure
|
Patio(s) |
Building
|
BathroomTotal
|
2 |
|
BedroomsAboveGround
|
2 |
|
BedroomsTotal
|
2 |
|
Appliances
|
Hot Tub, Dishwasher, Dryer, Refrigerator, Stove, Washer, Window Coverings |
|
ArchitecturalStyle
|
Bungalow |
|
BasementDevelopment
|
Finished |
|
BasementType
|
N/a (finished) |
|
ConstructionStyleAttachment
|
Detached |
|
CoolingType
|
Central Air Conditioning |
|
ExteriorFinish
|
Brick |
|
FireProtection
|
Smoke Detectors |
|
FireplacePresent
|
Yes |
|
FoundationType
|
Poured Concrete |
|
HeatingFuel
|
Natural Gas |
|
HeatingType
|
Forced Air |
|
StoriesTotal
|
1 |
|
Type
|
House |
|
UtilityWater
|
Municipal Water |
Parking
Land
|
Acreage
|
No |
|
FenceType
|
Fenced Yard |
|
LandAmenities
|
Hospital, Public Transit |
|
LandscapeFeatures
|
Landscaped |
|
Sewer
|
Sanitary Sewer |
|
SizeDepth
|
137 Ft ,3 In |
|
SizeFrontage
|
79 Ft ,4 In |
|
SizeIrregular
|
79.38 X 137.27 Ft |
|
SizeTotalText
|
79.38 X 137.27 Ft|under 1/2 Acre |
|
ZoningDescription
|
R1 |
Rooms
| Level |
Type |
Length |
Width |
Dimensions |
|
Lower Level |
Family Room |
5.81 m |
4.85 m |
5.81 m x 4.85 m |
|
Lower Level |
Laundry Room |
4.65 m |
2.64 m |
4.65 m x 2.64 m |
|
Lower Level |
Other |
2.86 m |
3.19 m |
2.86 m x 3.19 m |
|
Lower Level |
Office |
3.33 m |
2.59 m |
3.33 m x 2.59 m |
|
Lower Level |
Other |
4.67 m |
3.77 m |
4.67 m x 3.77 m |
|
Main Level |
Living Room |
6.4 m |
4.19 m |
6.4 m x 4.19 m |
|
Main Level |
Kitchen |
7.32 m |
3.35 m |
7.32 m x 3.35 m |
|
Main Level |
Dining Room |
7.92 m |
3.35 m |
7.92 m x 3.35 m |
|
Main Level |
Primary Bedroom |
3.86 m |
3.76 m |
3.86 m x 3.76 m |
|
Main Level |
Bedroom 2 |
3.58 m |
3.05 m |
3.58 m x 3.05 m |
Utilities
https://www.realtor.ca/real-estate/27509150/29-wood-street-st-thomas-sw



