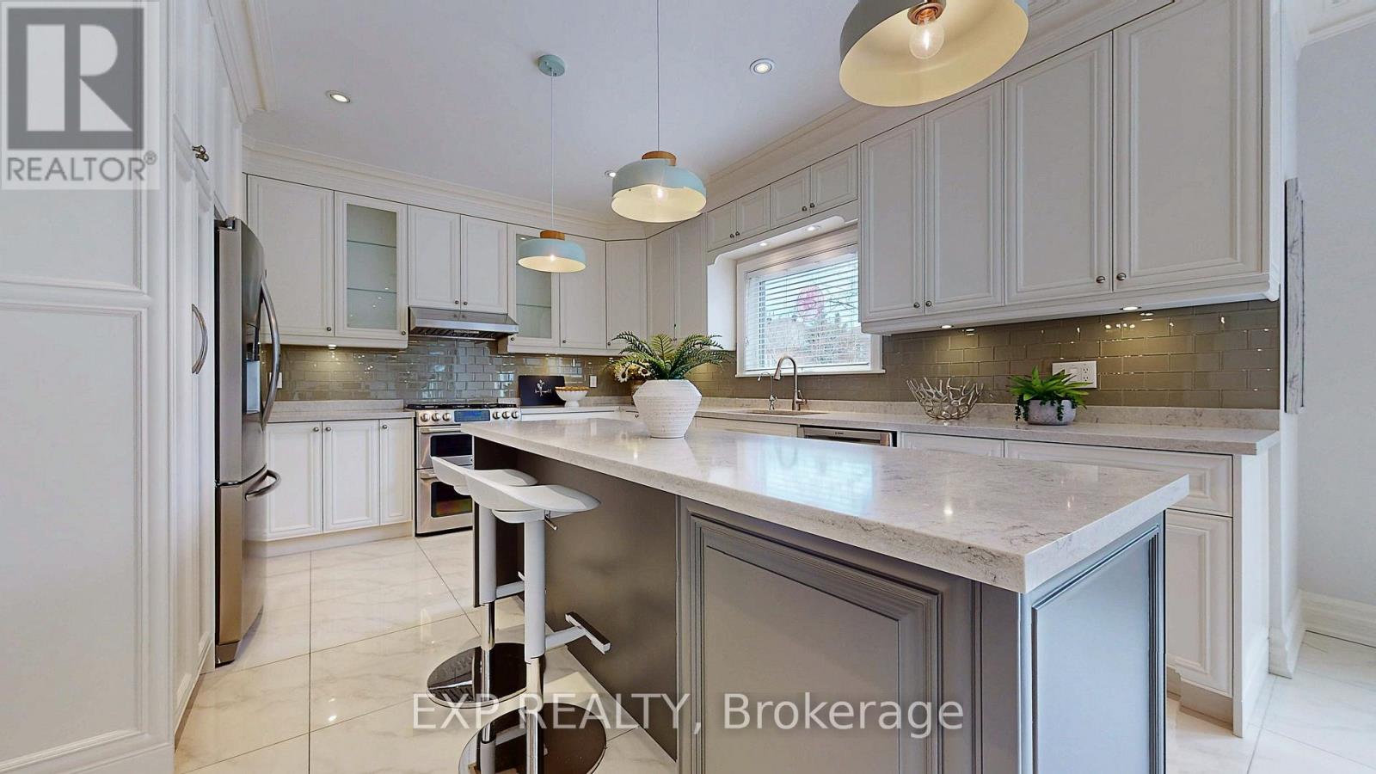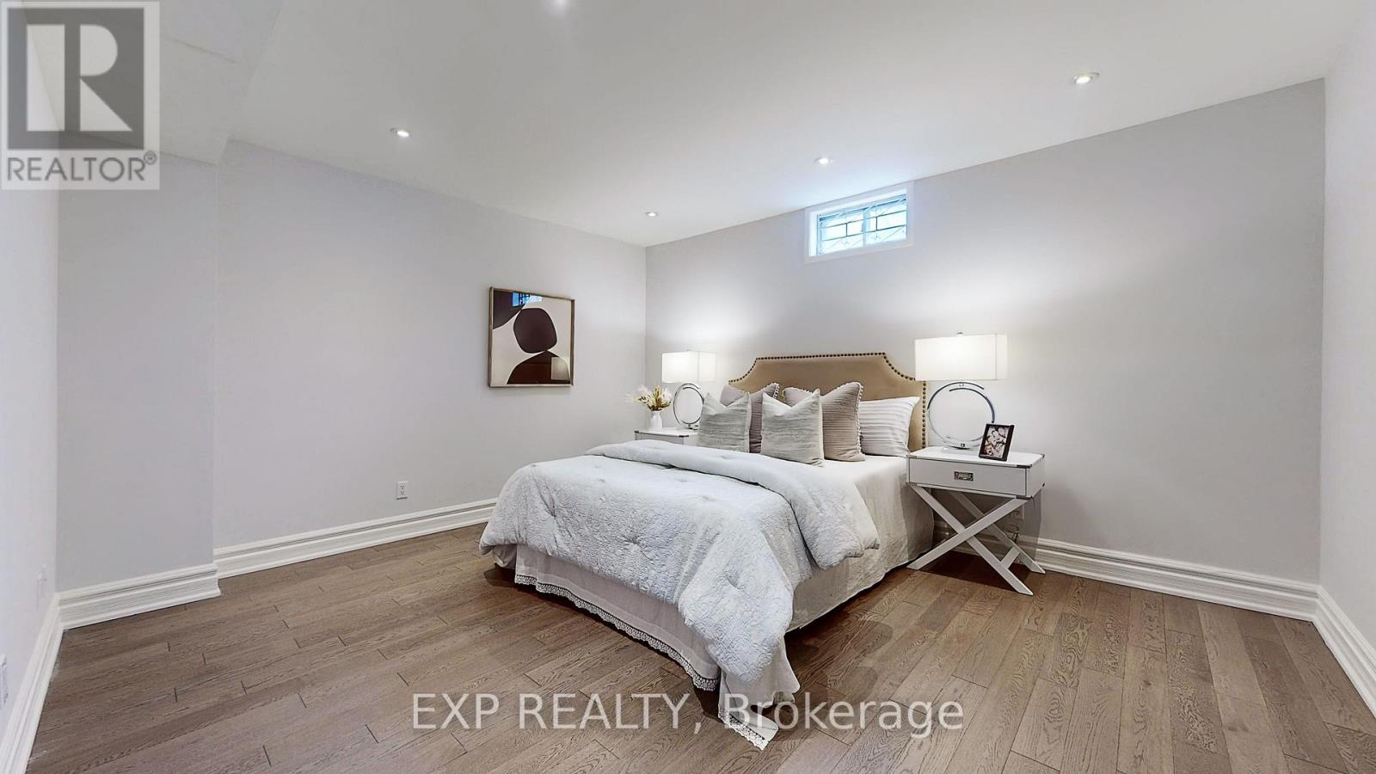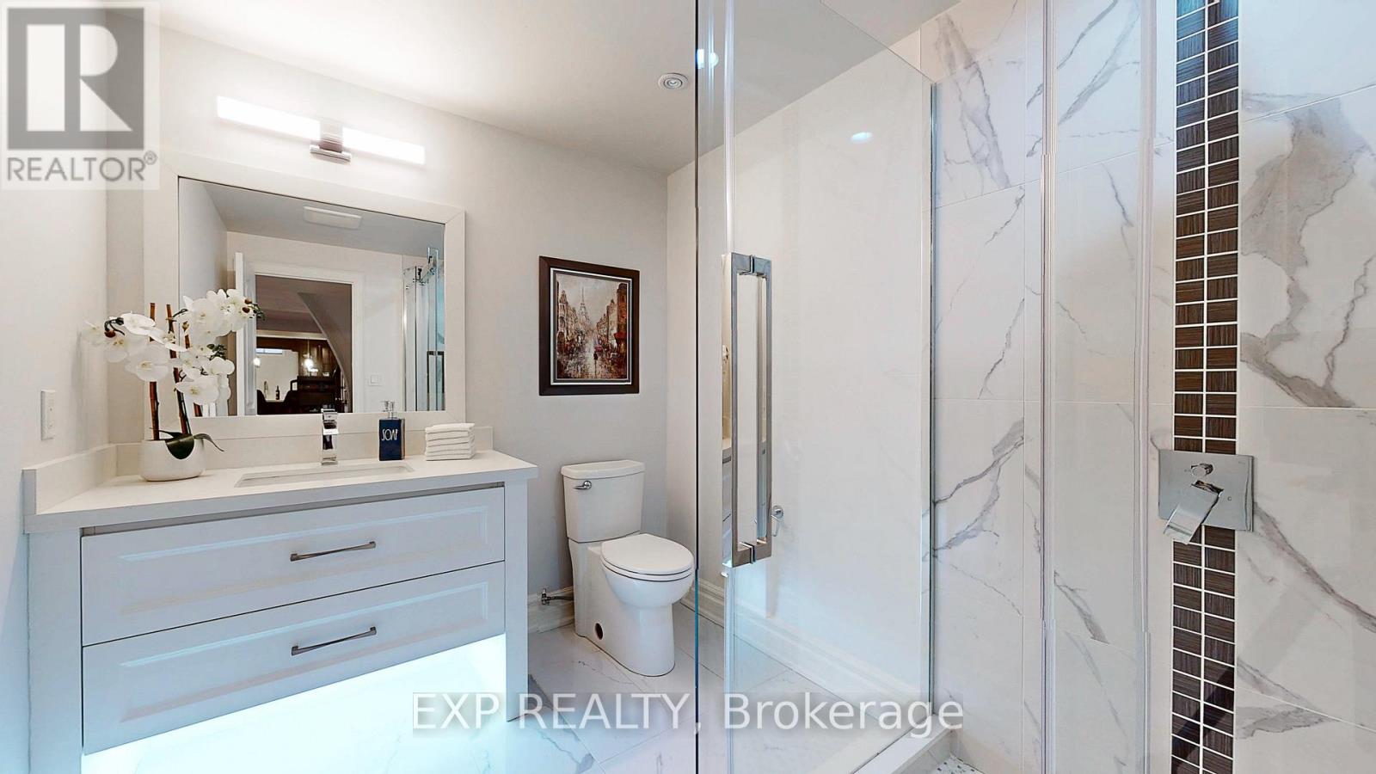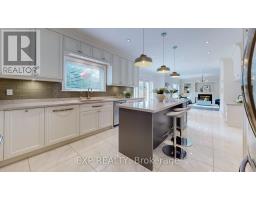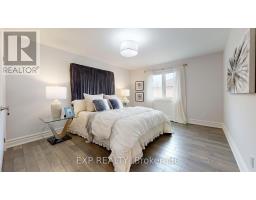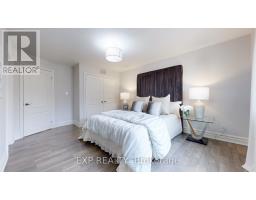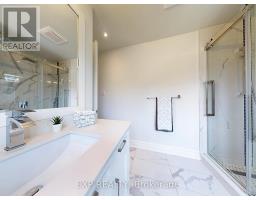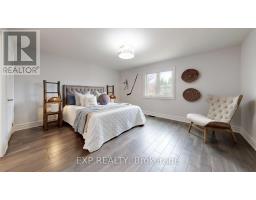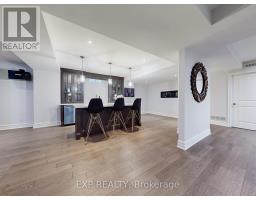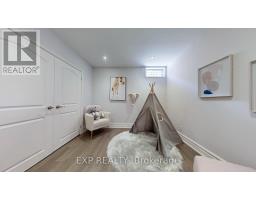6 Bedroom
6 Bathroom
3,500 - 5,000 ft2
Fireplace
Central Air Conditioning
Forced Air
$3,790,000
Experience elegant living on one of the most prestigious and quiet streets in Bayview Hill, Richmond Hills most sought-after community. This sun-drenched, south-facing residence sits on a premium lot, offering 4,585 sqft of luxurious space (as per MPAC) and featuring a breathtaking 18 ft ceiling in the main living room. The gourmet chefs kitchen is fitted with S/S appliances. Four spacious bedrooms, each with its own ensuite bathroom. The primary suite includes a custom build walk-in closet. The professionally finished basement features a wet bar, two additional bedrooms, and a dedicated home office. Thoughtfully upgraded for comfort and function, this home includes two sets of furnaces and A/C units, an irrigation system, and new fence (2024) for added privacy and curb appeal. Located within the boundary of the top-ranking school zone, this home offers an exceptional lifestyle in one of the areas finest neighborhoods. Move-in ready with recent renovations and luxury finishes. (id:47351)
Property Details
|
MLS® Number
|
N12080923 |
|
Property Type
|
Single Family |
|
Community Name
|
Bayview Hill |
|
Parking Space Total
|
11 |
Building
|
Bathroom Total
|
6 |
|
Bedrooms Above Ground
|
4 |
|
Bedrooms Below Ground
|
2 |
|
Bedrooms Total
|
6 |
|
Appliances
|
Blinds, Dishwasher, Oven, Alarm System, Stove, Water Treatment, Water Softener, Wine Fridge, Refrigerator |
|
Basement Development
|
Finished |
|
Basement Type
|
N/a (finished) |
|
Construction Style Attachment
|
Detached |
|
Cooling Type
|
Central Air Conditioning |
|
Exterior Finish
|
Brick |
|
Fireplace Present
|
Yes |
|
Flooring Type
|
Hardwood, Ceramic |
|
Foundation Type
|
Poured Concrete |
|
Half Bath Total
|
1 |
|
Heating Fuel
|
Natural Gas |
|
Heating Type
|
Forced Air |
|
Stories Total
|
2 |
|
Size Interior
|
3,500 - 5,000 Ft2 |
|
Type
|
House |
|
Utility Water
|
Municipal Water |
Parking
Land
|
Acreage
|
No |
|
Sewer
|
Sanitary Sewer |
|
Size Depth
|
147 Ft |
|
Size Frontage
|
66 Ft ,9 In |
|
Size Irregular
|
66.8 X 147 Ft |
|
Size Total Text
|
66.8 X 147 Ft |
Rooms
| Level |
Type |
Length |
Width |
Dimensions |
|
Basement |
Bedroom |
4.42 m |
3.78 m |
4.42 m x 3.78 m |
|
Basement |
Bedroom |
3.81 m |
5.13 m |
3.81 m x 5.13 m |
|
Basement |
Recreational, Games Room |
5.72 m |
5.11 m |
5.72 m x 5.11 m |
|
Basement |
Office |
2.74 m |
3.05 m |
2.74 m x 3.05 m |
|
Upper Level |
Bedroom 4 |
8.53 m |
3.99 m |
8.53 m x 3.99 m |
|
Upper Level |
Primary Bedroom |
6.96 m |
4.55 m |
6.96 m x 4.55 m |
|
Upper Level |
Bedroom 2 |
4.39 m |
4.47 m |
4.39 m x 4.47 m |
|
Upper Level |
Bedroom 3 |
4.9 m |
3.56 m |
4.9 m x 3.56 m |
|
Ground Level |
Living Room |
5.44 m |
3.68 m |
5.44 m x 3.68 m |
|
Ground Level |
Dining Room |
5.18 m |
4.5 m |
5.18 m x 4.5 m |
|
Ground Level |
Kitchen |
4.6 m |
3.91 m |
4.6 m x 3.91 m |
|
Ground Level |
Family Room |
5.56 m |
4.52 m |
5.56 m x 4.52 m |
|
Ground Level |
Office |
4.11 m |
3.99 m |
4.11 m x 3.99 m |
|
Ground Level |
Eating Area |
4.45 m |
3.53 m |
4.45 m x 3.53 m |
|
Ground Level |
Laundry Room |
3.48 m |
1 m |
3.48 m x 1 m |
https://www.realtor.ca/real-estate/28163402/29-wingate-crescent-richmond-hill-bayview-hill-bayview-hill











