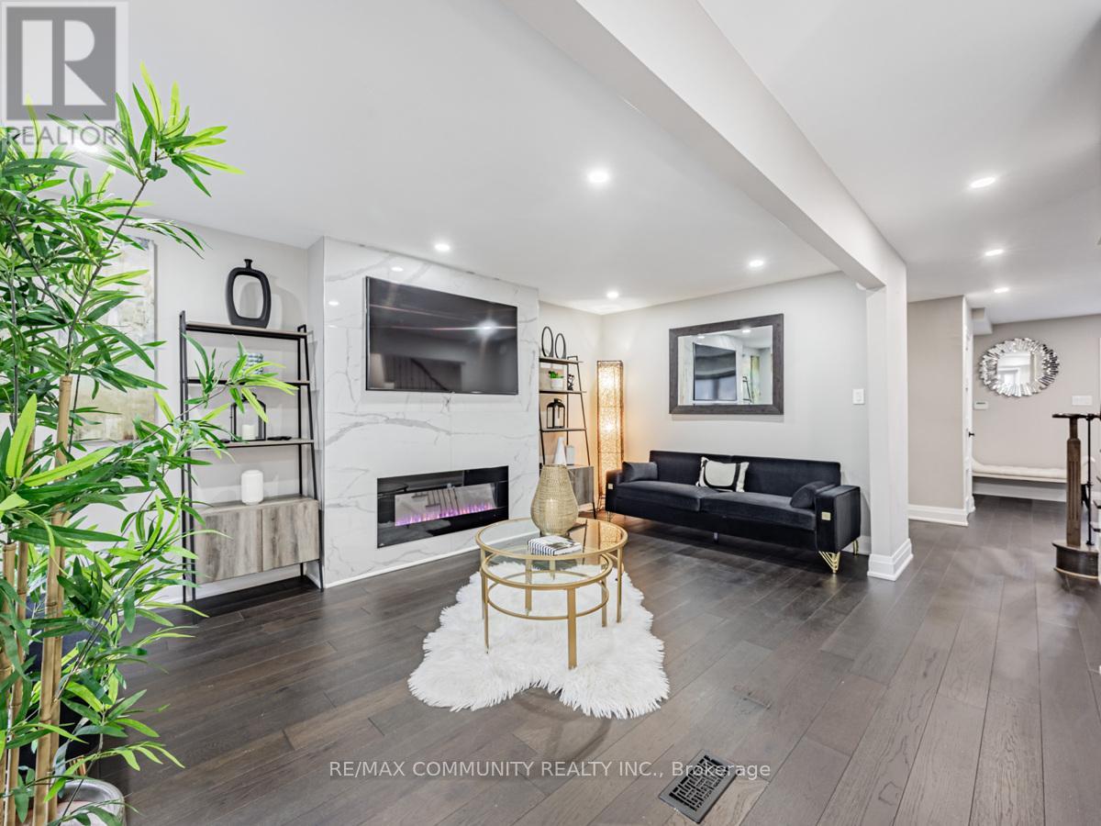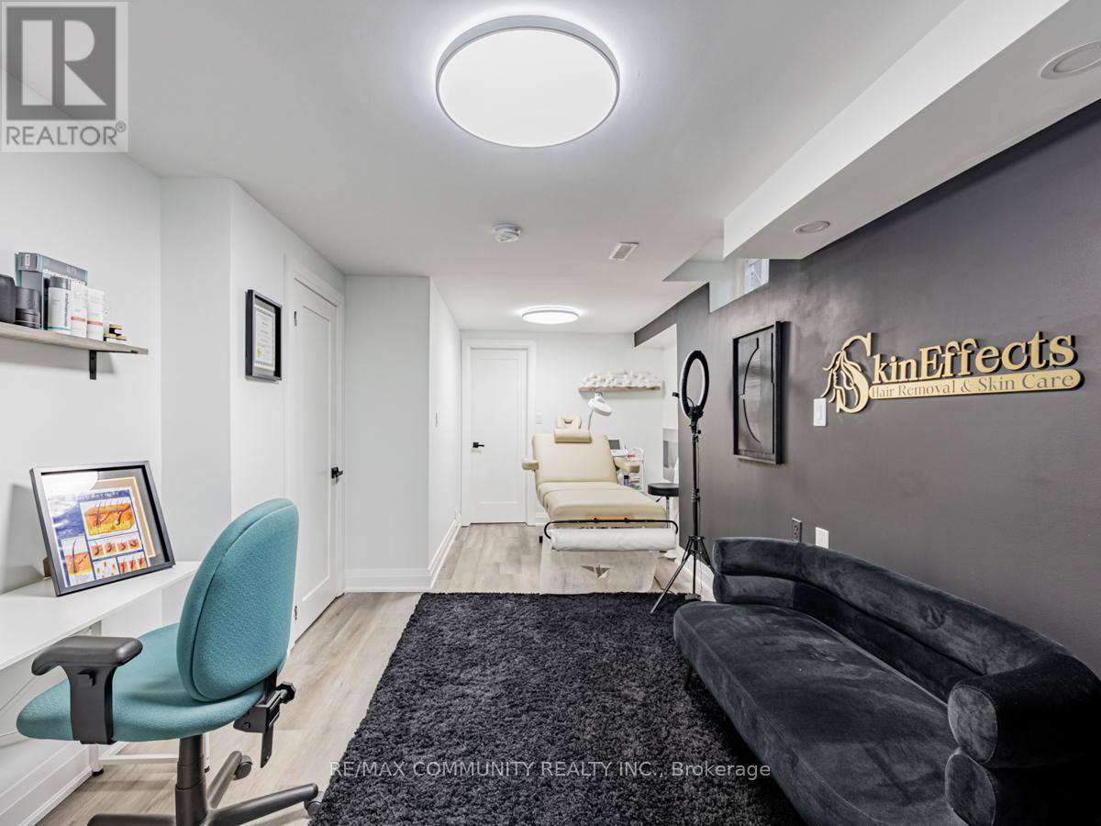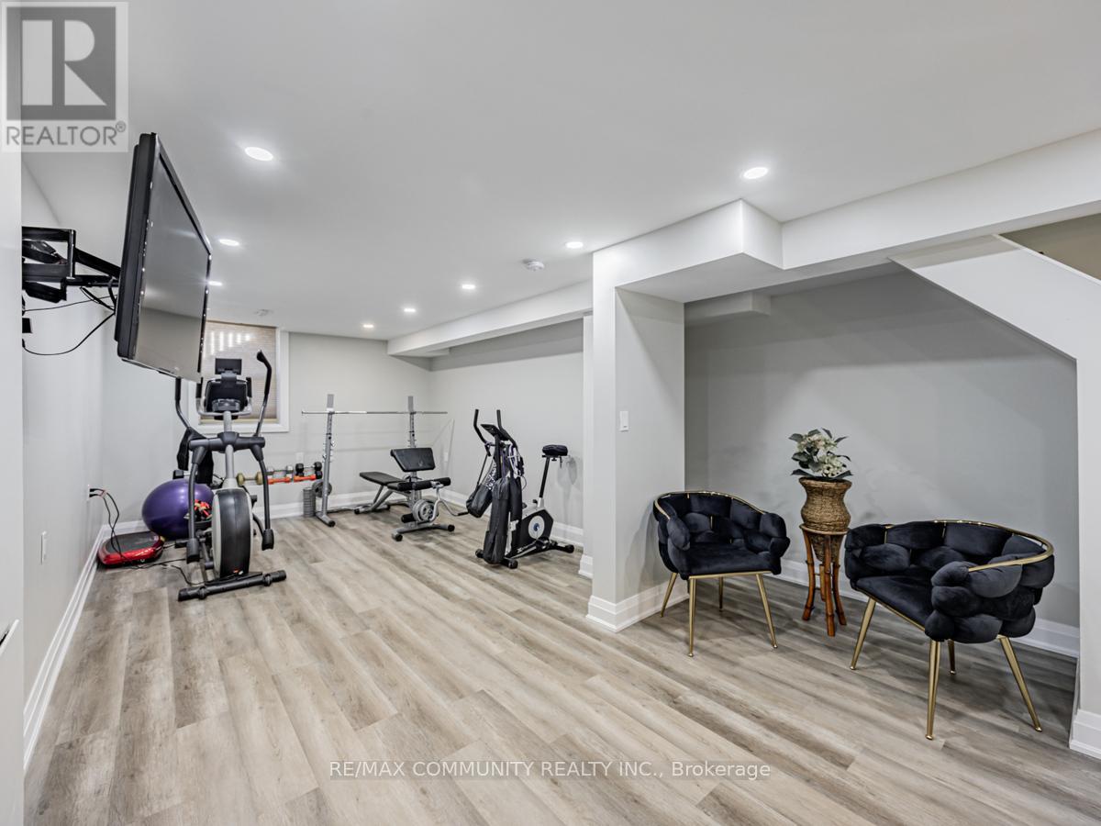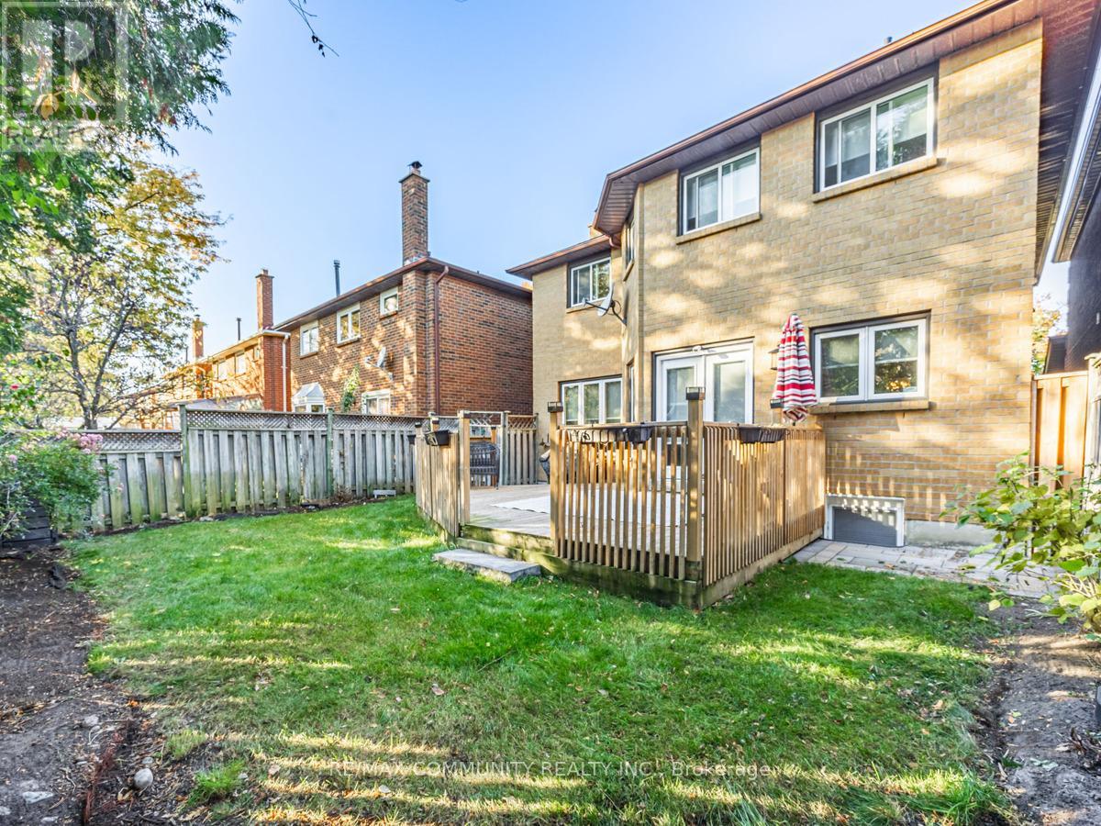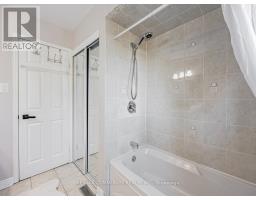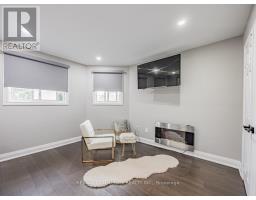5 Bedroom
4 Bathroom
Fireplace
Central Air Conditioning
Forced Air
$1,250,000
Welcome to your dream home! Nestled in the highly sought-after Highland Creek neighborhood of Toronto, this beautifully renovated 4-bdrm, 4-bthrm detached house combines modern luxury with classic charm. Boasting a spacious open-concept layout, this home is perfect for families who love to entertain and enjoy upscale living. Hardwood floors thru-out. Main floor features a bright and airy living room with large windows, an elegant dining area, and a gourmet kitchen with S/S appliances, quartz countertops, custom cabinetry, and a walk-out to the backyard. Upstairs, find four generously sized bedrooms, including a luxurious primary suite complete with a walk-in closet and ensuite bathroom. Each bdrm offers ample storage and natural light, ideal for relaxation and comfort. Finished basement includes 5th bedroom, kitchen, and common area providing private quarters for extended family members. **** EXTRAS **** New furnace in 2022. Sprinkler system. Property wired for Electric Vehicle Charger. Heated floors in basement washroom. (id:47351)
Property Details
|
MLS® Number
|
E10407471 |
|
Property Type
|
Single Family |
|
Community Name
|
Highland Creek |
|
AmenitiesNearBy
|
Hospital, Place Of Worship, Public Transit, Schools |
|
CommunityFeatures
|
School Bus |
|
Features
|
Carpet Free |
|
ParkingSpaceTotal
|
5 |
Building
|
BathroomTotal
|
4 |
|
BedroomsAboveGround
|
4 |
|
BedroomsBelowGround
|
1 |
|
BedroomsTotal
|
5 |
|
Appliances
|
Garage Door Opener Remote(s), Water Heater, Dryer, Garage Door Opener, Refrigerator, Stove, Washer |
|
BasementDevelopment
|
Finished |
|
BasementType
|
N/a (finished) |
|
ConstructionStyleAttachment
|
Detached |
|
CoolingType
|
Central Air Conditioning |
|
ExteriorFinish
|
Brick |
|
FireplacePresent
|
Yes |
|
FlooringType
|
Hardwood |
|
FoundationType
|
Concrete |
|
HalfBathTotal
|
1 |
|
HeatingFuel
|
Natural Gas |
|
HeatingType
|
Forced Air |
|
StoriesTotal
|
2 |
|
Type
|
House |
|
UtilityWater
|
Municipal Water |
Parking
Land
|
Acreage
|
No |
|
LandAmenities
|
Hospital, Place Of Worship, Public Transit, Schools |
|
Sewer
|
Sanitary Sewer |
|
SizeDepth
|
100 Ft ,1 In |
|
SizeFrontage
|
35 Ft ,1 In |
|
SizeIrregular
|
35.14 X 100.16 Ft |
|
SizeTotalText
|
35.14 X 100.16 Ft |
|
ZoningDescription
|
Res |
Rooms
| Level |
Type |
Length |
Width |
Dimensions |
|
Second Level |
Primary Bedroom |
5.54 m |
3.65 m |
5.54 m x 3.65 m |
|
Second Level |
Bedroom 2 |
4.89 m |
3.35 m |
4.89 m x 3.35 m |
|
Second Level |
Bedroom 3 |
3.8 m |
3.05 m |
3.8 m x 3.05 m |
|
Second Level |
Bedroom 4 |
3.8 m |
3.05 m |
3.8 m x 3.05 m |
|
Main Level |
Living Room |
4.57 m |
3.35 m |
4.57 m x 3.35 m |
|
Main Level |
Dining Room |
3.65 m |
3.35 m |
3.65 m x 3.35 m |
|
Main Level |
Family Room |
5.49 m |
3.04 m |
5.49 m x 3.04 m |
|
Ground Level |
Kitchen |
8.05 m |
5.54 m |
8.05 m x 5.54 m |
https://www.realtor.ca/real-estate/27616616/29-tarsus-crescent-toronto-highland-creek-highland-creek













