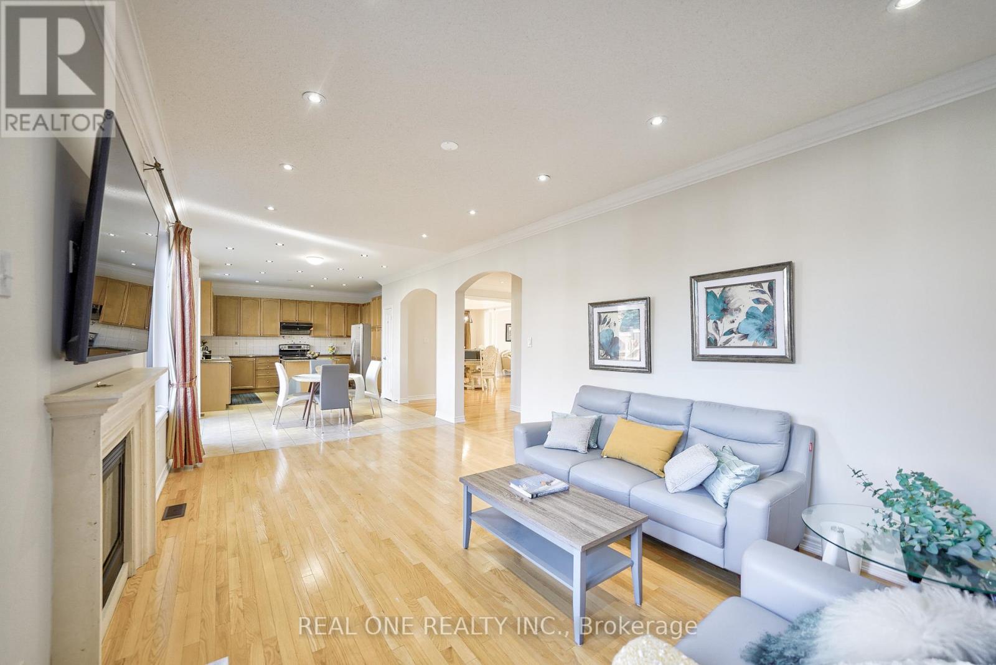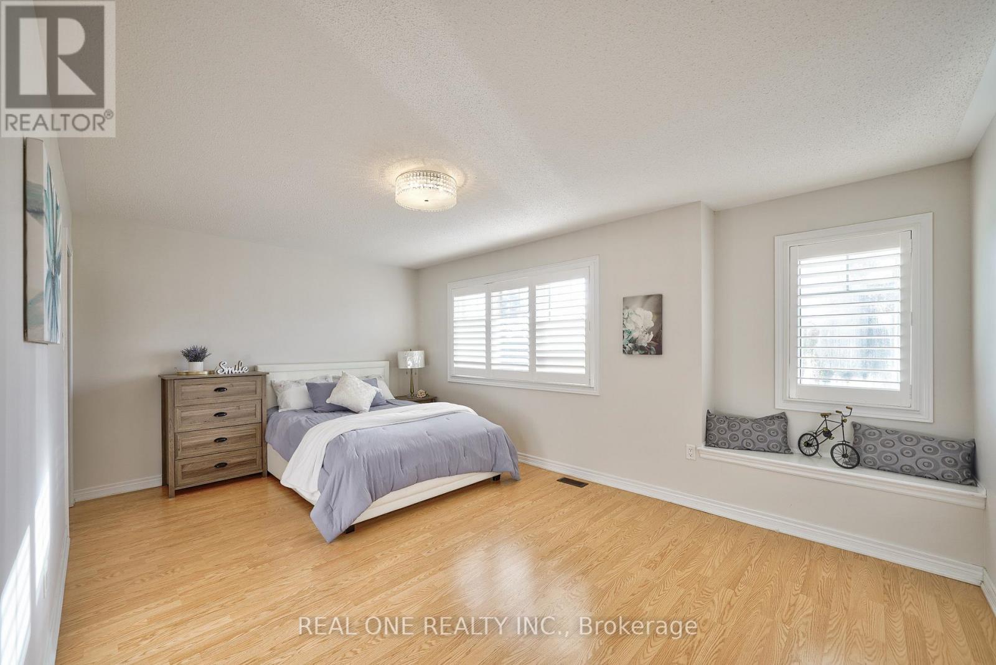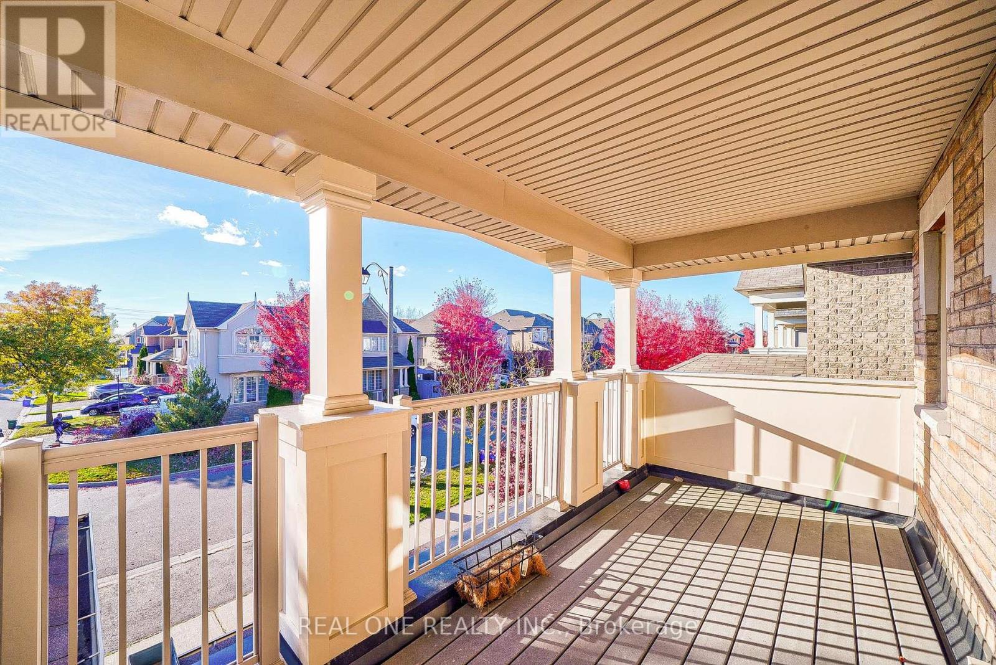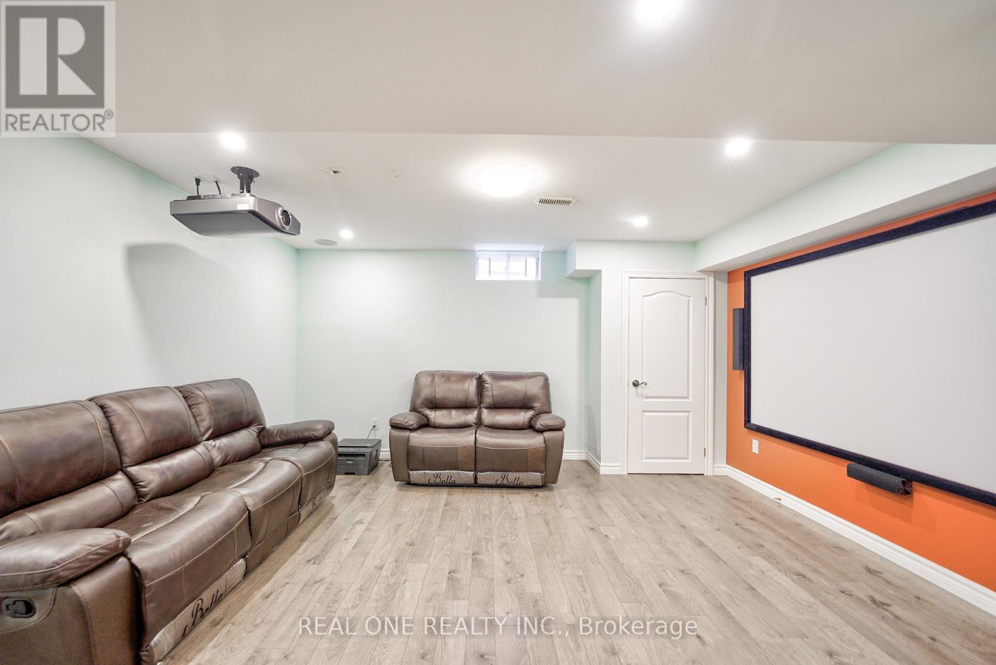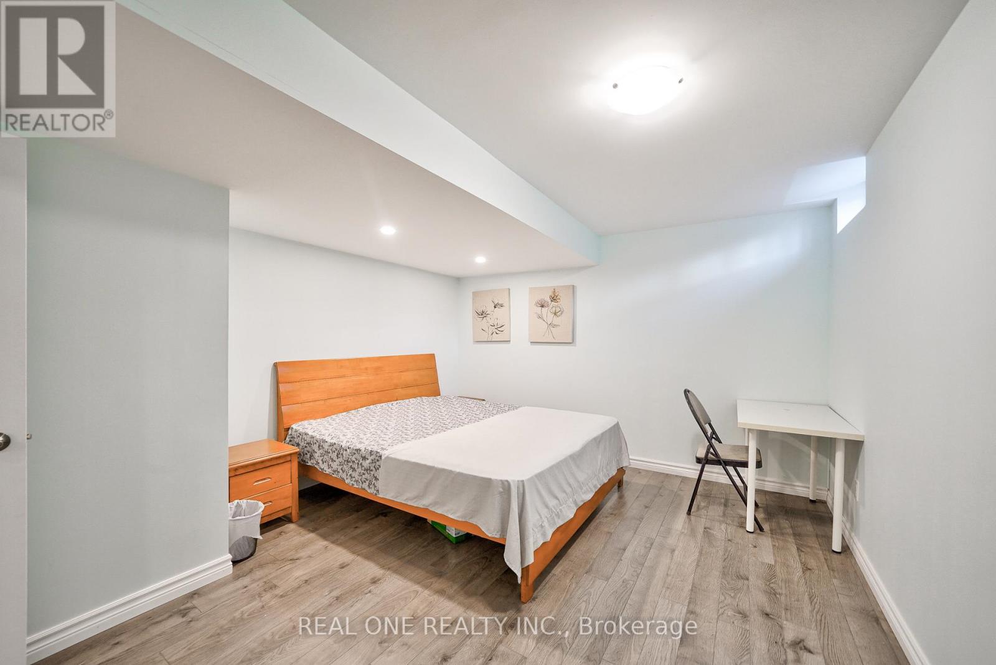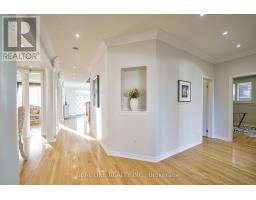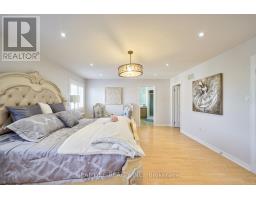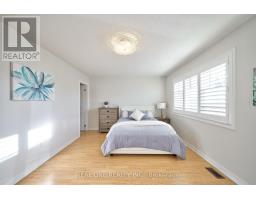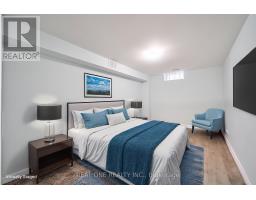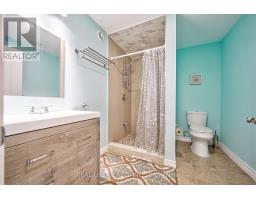6 Bedroom
5 Bathroom
3,000 - 3,500 ft2
Fireplace
Central Air Conditioning
Forced Air
$1,588,000
Premium Corner Lot A Stunning Aspen Ridge Home! An absolute showstopper on a 70' wide premium corner lot! This immaculate, sun-filled home by Aspen Ridge is packed with luxury upgrades, offering 3,162 sq. ft. above grade and a 1,600 sq. ft. finished basement, for a total living space of 4,800 sq. ft. From gleaming hardwood floors throughout to high-end finishes, every detail has been thoughtfully designed. The spacious family room features a gas fireplace, creating a warm and inviting atmosphere. The gourmet upgraded kitchen boasts granite countertops, a stylish backsplash, maple cabinetry, and crown moulding. Additional enhancements include brand-new wrought iron door inserts and fresh paint throughout! Premium Location & Finished Basement. Conveniently situated near Oak Ridges' new walking trails, top-rated schools, parks, and the community centre, this home is in a prime location. The newly finished basement adds incredible versatility, featuring two bedrooms, a full bathroom, a theatre room, and a gym! This turnkey home offers the perfect blend of elegance, comfort, and convenience. Don't miss out on this incredible opportunity! (id:47351)
Property Details
|
MLS® Number
|
N9511237 |
|
Property Type
|
Single Family |
|
Community Name
|
Jefferson |
|
Features
|
Carpet Free |
|
Parking Space Total
|
6 |
Building
|
Bathroom Total
|
5 |
|
Bedrooms Above Ground
|
4 |
|
Bedrooms Below Ground
|
2 |
|
Bedrooms Total
|
6 |
|
Appliances
|
Central Vacuum, Dishwasher, Dryer, Garage Door Opener, Stove, Washer, Window Coverings, Refrigerator |
|
Basement Development
|
Finished |
|
Basement Type
|
Full (finished) |
|
Construction Style Attachment
|
Detached |
|
Cooling Type
|
Central Air Conditioning |
|
Exterior Finish
|
Brick, Stone |
|
Fireplace Present
|
Yes |
|
Flooring Type
|
Laminate, Hardwood, Ceramic |
|
Foundation Type
|
Concrete |
|
Half Bath Total
|
1 |
|
Heating Fuel
|
Natural Gas |
|
Heating Type
|
Forced Air |
|
Stories Total
|
2 |
|
Size Interior
|
3,000 - 3,500 Ft2 |
|
Type
|
House |
|
Utility Water
|
Municipal Water |
Parking
Land
|
Acreage
|
No |
|
Sewer
|
Sanitary Sewer |
|
Size Depth
|
88 Ft ,8 In |
|
Size Frontage
|
70 Ft ,7 In |
|
Size Irregular
|
70.6 X 88.7 Ft |
|
Size Total Text
|
70.6 X 88.7 Ft |
|
Zoning Description
|
Res |
Rooms
| Level |
Type |
Length |
Width |
Dimensions |
|
Second Level |
Bedroom 3 |
3.18 m |
3.88 m |
3.18 m x 3.88 m |
|
Second Level |
Bedroom 4 |
3.18 m |
3.88 m |
3.18 m x 3.88 m |
|
Second Level |
Laundry Room |
2.32 m |
1.77 m |
2.32 m x 1.77 m |
|
Second Level |
Primary Bedroom |
5.18 m |
3.87 m |
5.18 m x 3.87 m |
|
Second Level |
Bedroom 2 |
3.35 m |
3.96 m |
3.35 m x 3.96 m |
|
Main Level |
Living Room |
3.96 m |
3.69 m |
3.96 m x 3.69 m |
|
Main Level |
Dining Room |
3.96 m |
3.69 m |
3.96 m x 3.69 m |
|
Main Level |
Family Room |
5.18 m |
3.35 m |
5.18 m x 3.35 m |
|
Main Level |
Kitchen |
3.35 m |
3.05 m |
3.35 m x 3.05 m |
|
Main Level |
Eating Area |
3.4 m |
2.74 m |
3.4 m x 2.74 m |
|
Main Level |
Office |
3.6 m |
3.05 m |
3.6 m x 3.05 m |
https://www.realtor.ca/real-estate/27582010/29-seiffer-crescent-richmond-hill-jefferson-jefferson











