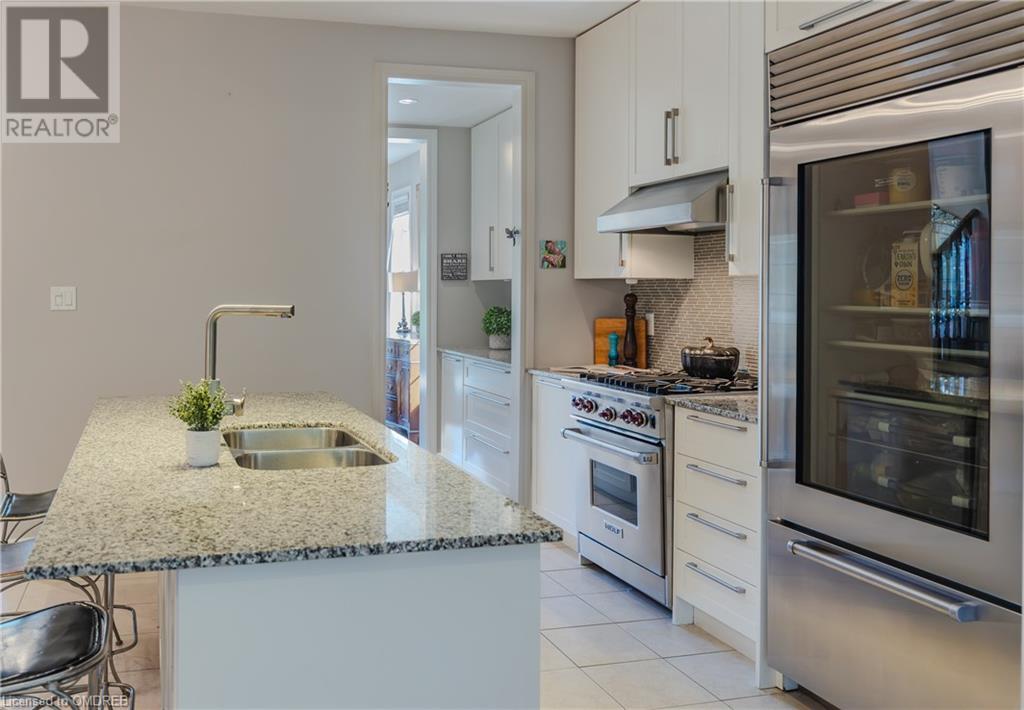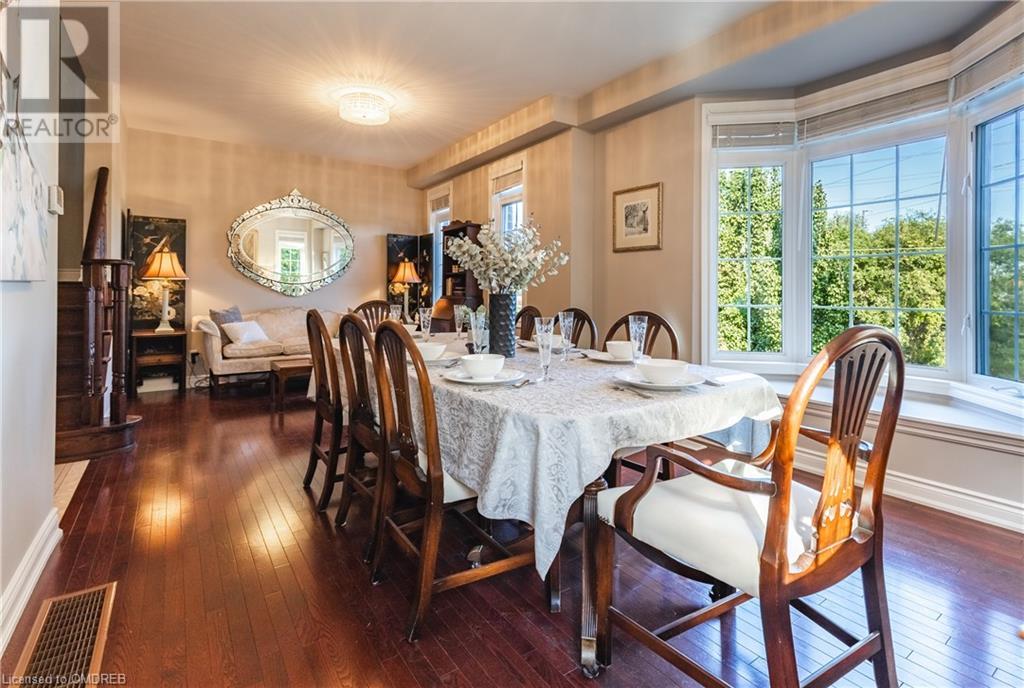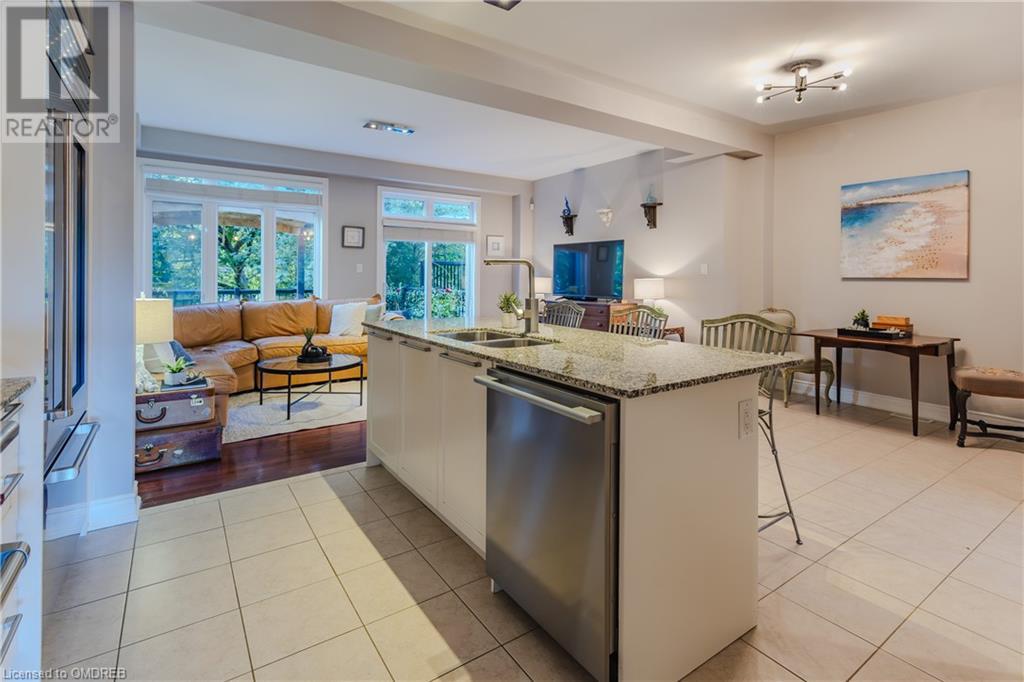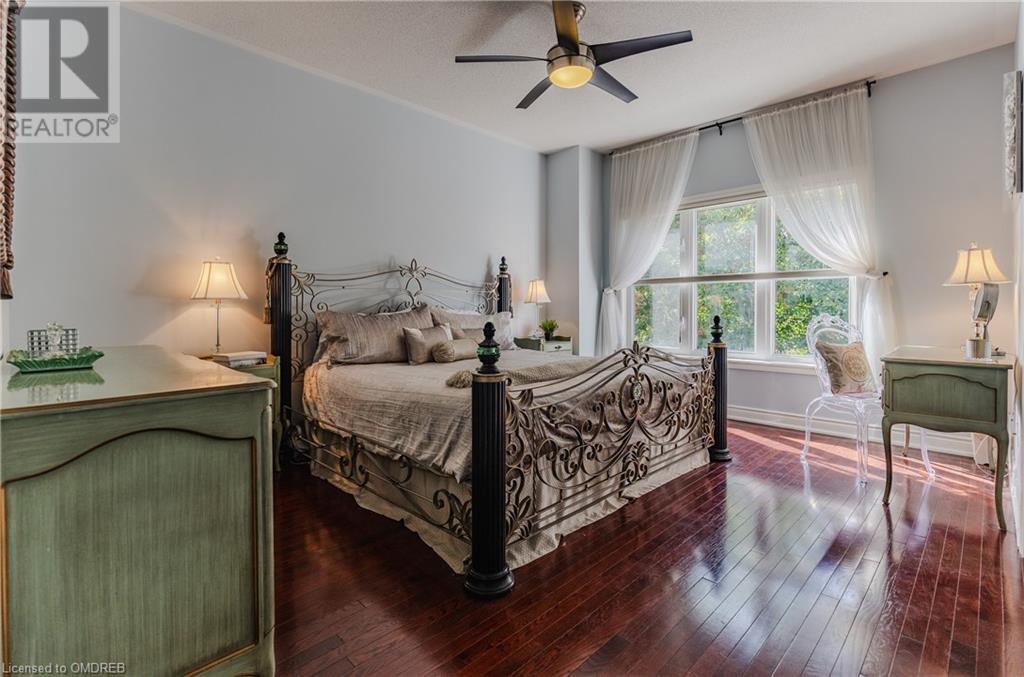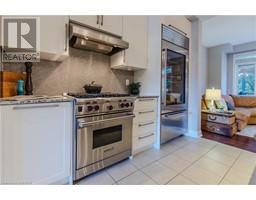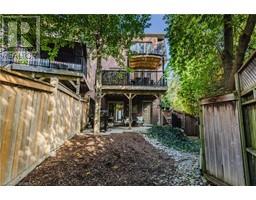3 Bedroom
3 Bathroom
2180 sqft
3 Level
Central Air Conditioning
Forced Air
$1,425,000
Welcome to this spacious 2,180 sq, ft. freehold executive townhome in the Gordon Woods area. This beautiful home features 3 large bedrooms and 2.5 baths. Enjoy the elegance of 9' ceilings on both the main and upper levels, along with stunning hardwood floors. The family room opens up to a lovely deck, perfect for outdoor gatherings. Entertain in the separate formal living and dining rooms, complete with a butler's pantry. The kitchen is adorned with a WOLF gas stove and refrigerator. The generous primary bedroom boasts an ensuite with a double vanity, soaker tub, and a separate glass shower. Convenient upper-level laundry ads to the appeal. With a huge driveway offering ample parking and a double tandem garage, you'll never run out of space. The fully fenced private rear yard provides a serene retreat. Ideally located near highways, transit, LRT, and all amenities. Don't miss this gem! (id:47351)
Open House
This property has open houses!
Starts at:
2:00 pm
Ends at:
4:00 pm
Property Details
|
MLS® Number
|
40675394 |
|
Property Type
|
Single Family |
|
AmenitiesNearBy
|
Airport, Hospital, Park, Place Of Worship, Public Transit, Schools, Shopping |
|
ParkingSpaceTotal
|
6 |
Building
|
BathroomTotal
|
3 |
|
BedroomsAboveGround
|
3 |
|
BedroomsTotal
|
3 |
|
Appliances
|
Central Vacuum, Dishwasher, Dryer, Refrigerator, Washer, Gas Stove(s), Hood Fan, Window Coverings, Garage Door Opener |
|
ArchitecturalStyle
|
3 Level |
|
BasementType
|
None |
|
ConstructedDate
|
2011 |
|
ConstructionStyleAttachment
|
Attached |
|
CoolingType
|
Central Air Conditioning |
|
ExteriorFinish
|
Brick |
|
FoundationType
|
Poured Concrete |
|
HalfBathTotal
|
1 |
|
HeatingFuel
|
Natural Gas |
|
HeatingType
|
Forced Air |
|
StoriesTotal
|
3 |
|
SizeInterior
|
2180 Sqft |
|
Type
|
Row / Townhouse |
|
UtilityWater
|
Municipal Water |
Parking
Land
|
AccessType
|
Road Access, Highway Access, Highway Nearby |
|
Acreage
|
No |
|
LandAmenities
|
Airport, Hospital, Park, Place Of Worship, Public Transit, Schools, Shopping |
|
Sewer
|
Municipal Sewage System |
|
SizeDepth
|
125 Ft |
|
SizeFrontage
|
113 Ft |
|
SizeTotalText
|
Under 1/2 Acre |
|
ZoningDescription
|
Rm & Rm5 |
Rooms
| Level |
Type |
Length |
Width |
Dimensions |
|
Second Level |
2pc Bathroom |
|
|
Measurements not available |
|
Second Level |
Family Room |
|
|
18'7'' x 10'9'' |
|
Second Level |
Breakfast |
|
|
10'5'' x 8'0'' |
|
Second Level |
Kitchen |
|
|
10'2'' x 10'0'' |
|
Second Level |
Dining Room |
|
|
22'11'' x 10'9'' |
|
Second Level |
Living Room |
|
|
22'11'' x 10'9'' |
|
Third Level |
3pc Bathroom |
|
|
Measurements not available |
|
Third Level |
5pc Bathroom |
|
|
Measurements not available |
|
Third Level |
Laundry Room |
|
|
Measurements not available |
|
Third Level |
Bedroom |
|
|
10'0'' x 10'0'' |
|
Third Level |
Bedroom |
|
|
10'9'' x 10'0'' |
|
Third Level |
Primary Bedroom |
|
|
14'9'' x 12'0'' |
|
Main Level |
Office |
|
|
12'9'' x 10'5'' |
https://www.realtor.ca/real-estate/27632261/29-premium-way-mississauga






