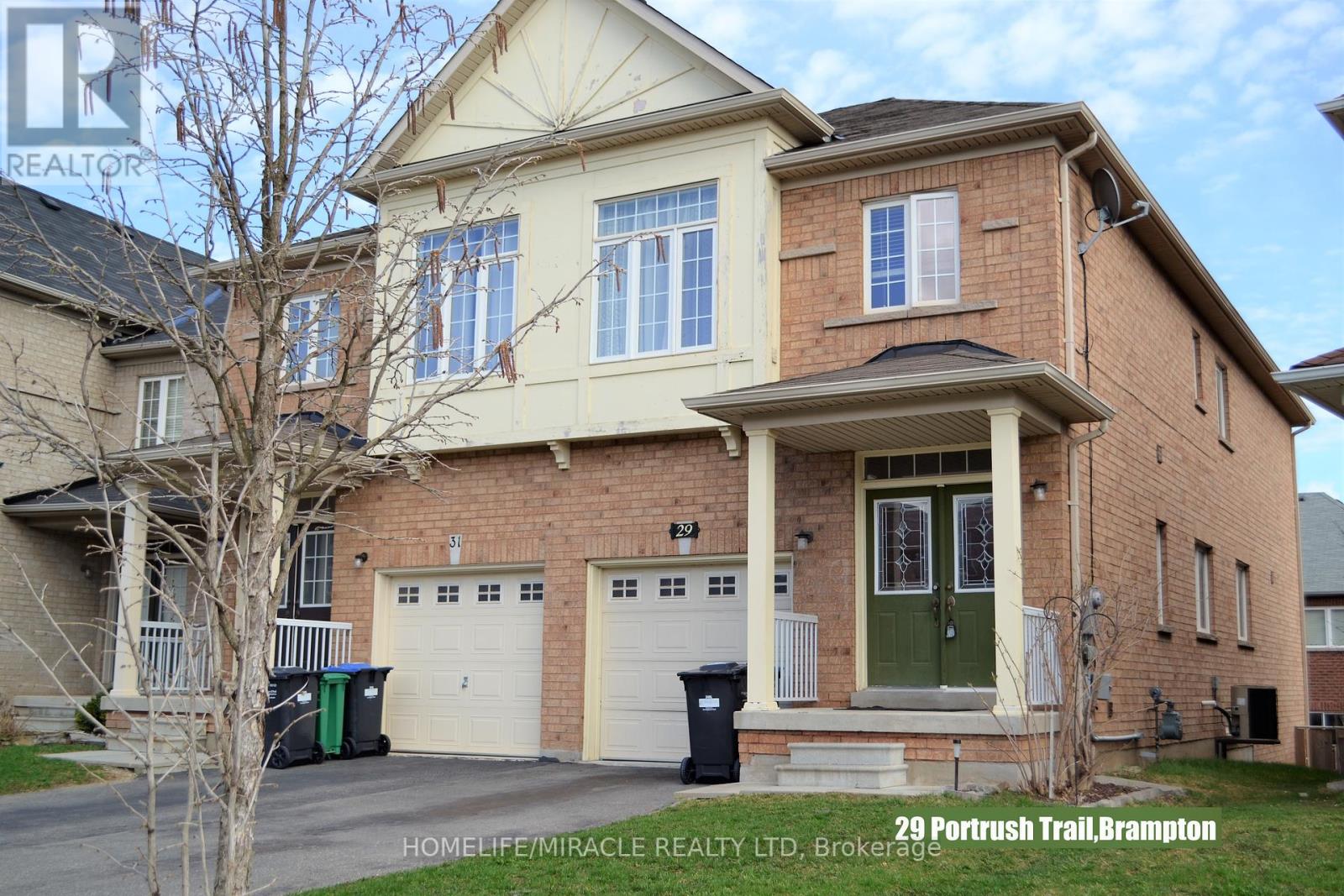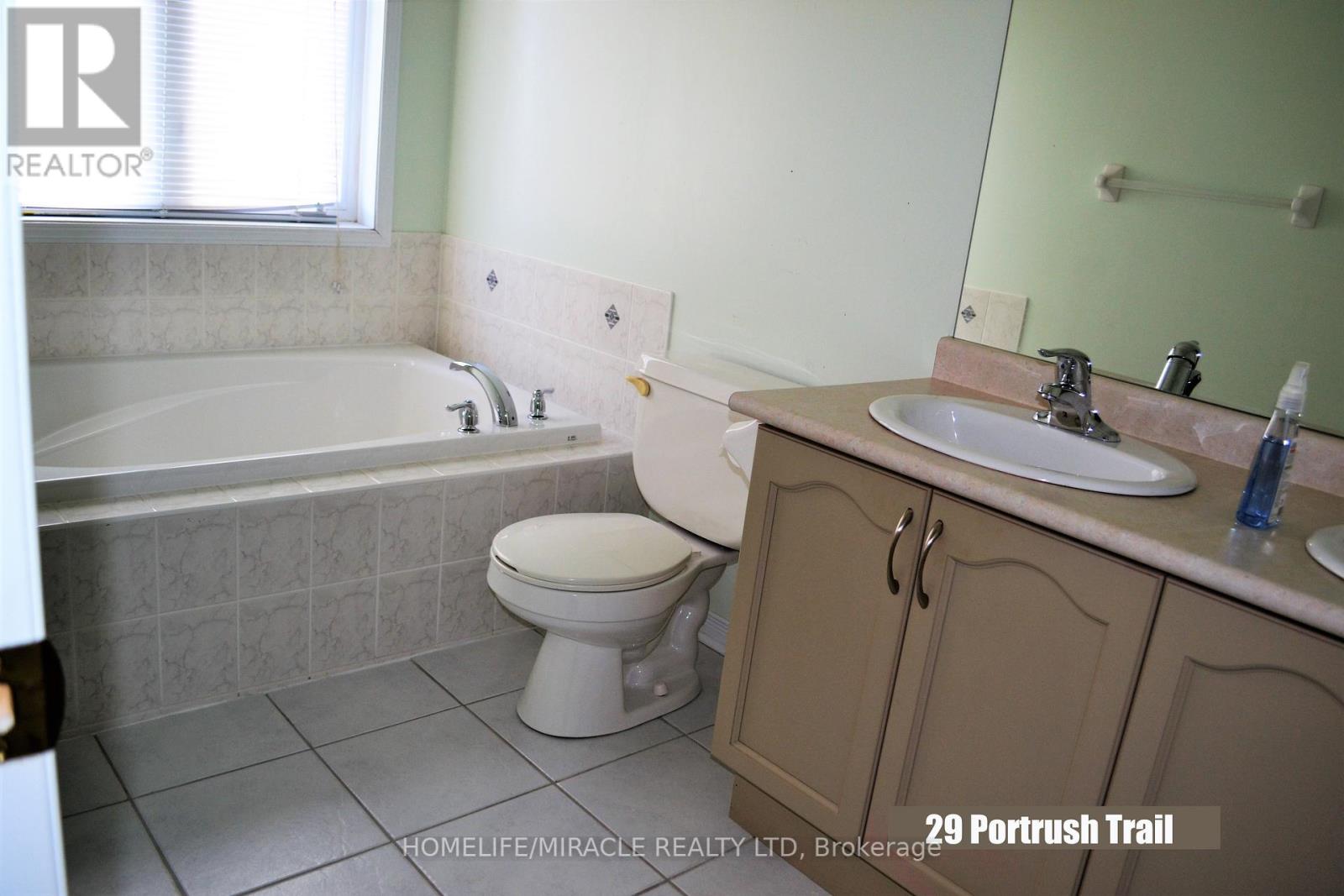4 Bedroom
4 Bathroom
Central Air Conditioning
Forced Air
$3,300 Monthly
Wow, Location 1930 Sqft. Beautiful Semi-Detached In A High Demand Area. Hardwood Floor, Double Door Entrance, With 9 Feet Ceiling On Main Level. Family Size Kitchen, Second Floor 4 Spacious Bedrooms, And 3 Attached Washrooms. With 2 Full Ensuites. Walking Distance To Go Station, Bus Stop Close To School And Plaza. Don't Miss It. Full House With Basement W/O.Currently Tenanted so pictures from before Rented. **** EXTRAS **** Modern Kitchen With Upgraded Backsplash, Stove, Washer, And Dryer. All Legal Fixtures. Buyer Agent To Verify Measurements, Shows Like A Model Home. Shows 10+++ Fridge (id:47351)
Property Details
|
MLS® Number
|
W9359081 |
|
Property Type
|
Single Family |
|
Community Name
|
Credit Valley |
|
ParkingSpaceTotal
|
2 |
Building
|
BathroomTotal
|
4 |
|
BedroomsAboveGround
|
4 |
|
BedroomsTotal
|
4 |
|
Appliances
|
Dryer, Refrigerator, Stove, Washer |
|
BasementDevelopment
|
Unfinished |
|
BasementType
|
N/a (unfinished) |
|
ConstructionStyleAttachment
|
Semi-detached |
|
CoolingType
|
Central Air Conditioning |
|
ExteriorFinish
|
Brick |
|
FlooringType
|
Hardwood, Ceramic, Carpeted |
|
FoundationType
|
Concrete |
|
HalfBathTotal
|
1 |
|
HeatingFuel
|
Natural Gas |
|
HeatingType
|
Forced Air |
|
StoriesTotal
|
2 |
|
Type
|
House |
|
UtilityWater
|
Municipal Water |
Parking
Land
|
Acreage
|
No |
|
Sewer
|
Sanitary Sewer |
|
SizeDepth
|
100 Ft |
|
SizeFrontage
|
21 Ft ,4 In |
|
SizeIrregular
|
21.36 X 100 Ft |
|
SizeTotalText
|
21.36 X 100 Ft |
Rooms
| Level |
Type |
Length |
Width |
Dimensions |
|
Second Level |
Primary Bedroom |
6.15 m |
3.35 m |
6.15 m x 3.35 m |
|
Second Level |
Bedroom 2 |
3.09 m |
3.09 m |
3.09 m x 3.09 m |
|
Second Level |
Bedroom 3 |
3.45 m |
2.7 m |
3.45 m x 2.7 m |
|
Second Level |
Bedroom 4 |
3.7 m |
2.45 m |
3.7 m x 2.45 m |
|
Main Level |
Living Room |
6.4 m |
3.1 m |
6.4 m x 3.1 m |
|
Main Level |
Dining Room |
3.4 m |
6.4 m |
3.4 m x 6.4 m |
|
Main Level |
Kitchen |
3.05 m |
2.5 m |
3.05 m x 2.5 m |
|
Main Level |
Eating Area |
3.05 m |
2.44 m |
3.05 m x 2.44 m |
|
Main Level |
Family Room |
5.8 m |
2.8 m |
5.8 m x 2.8 m |
https://www.realtor.ca/real-estate/27444556/29-portrush-trail-brampton-credit-valley-credit-valley
























