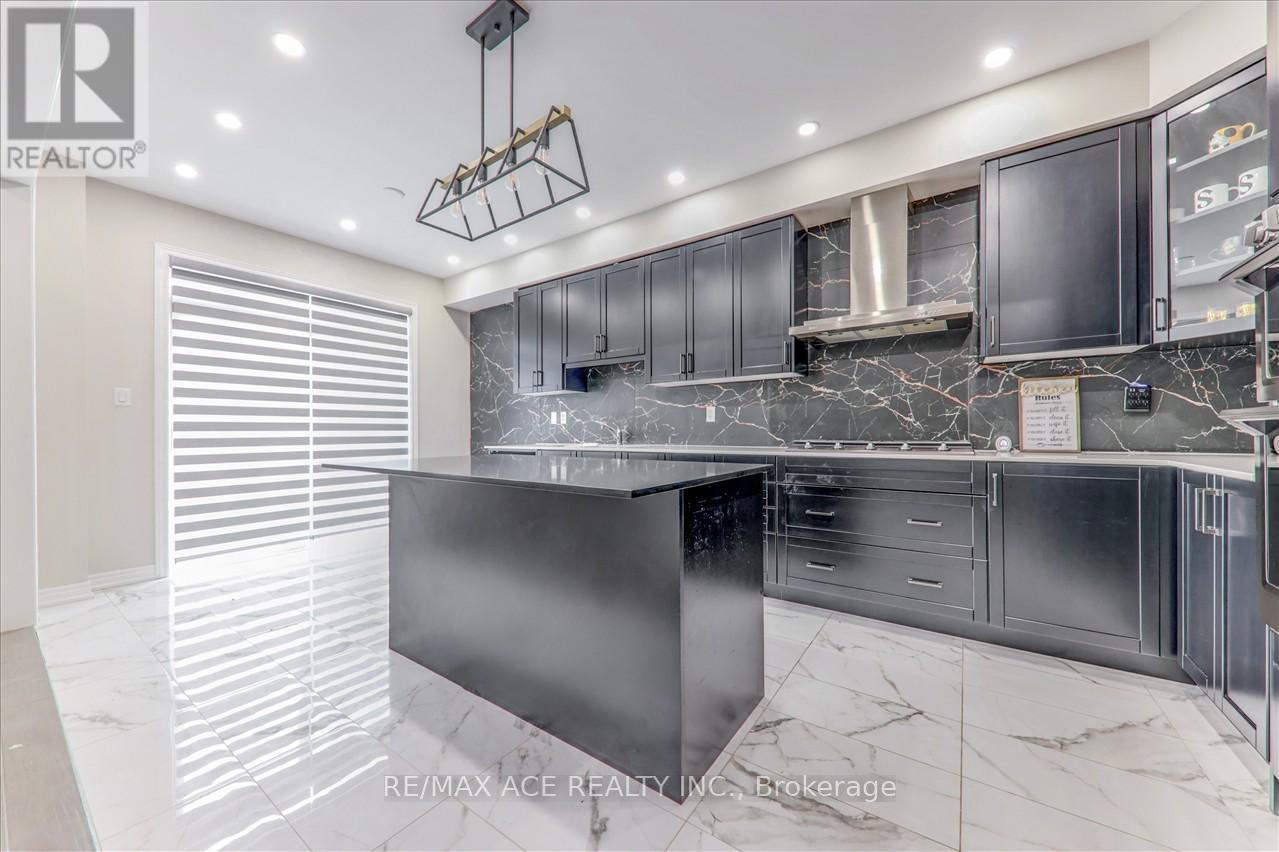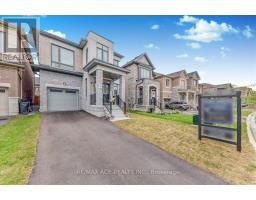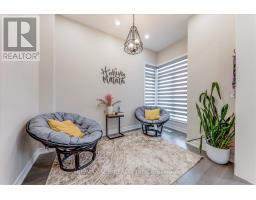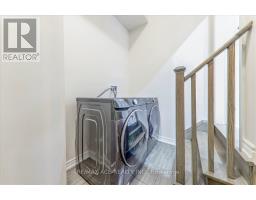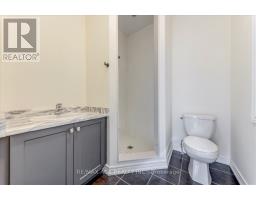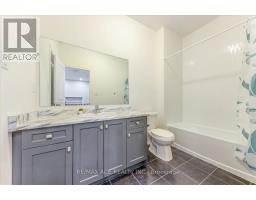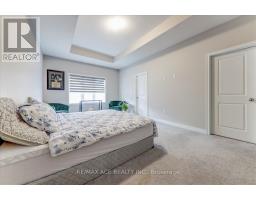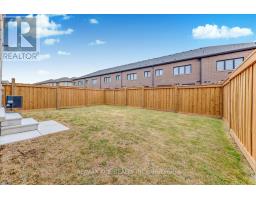4 Bedroom
3 Bathroom
Forced Air
$1,149,999
Absolutely Stunning! This Paradise Home Was Built In 2021. Has 4 Bedrooms, 3.5 Bathrooms, Single Garage, Hardwood Flooring Throughout, Pot Lights, Walking Closets, a Kitchen Pantry, a Glass Shower, 9Ft Ceiling With 10Ft Tray Ceiling In the Master, And Much More. Upgraded With Stairs, Engineering Tiles, Porcelain Tiles In Bathroom & Entry, Floating Bathtub & Fireplace, Appliances Black Chrome, Backsplash Full 4ft Tile, Spot Lights In living Room, Walkway & Stair Area. Your Dream Home Awaits! **** EXTRAS **** Fridge, Stove, Dishwasher, Dryer, Washer, All Elf's. (id:47351)
Property Details
|
MLS® Number
|
E9510327 |
|
Property Type
|
Single Family |
|
Community Name
|
Rural Whitby |
|
ParkingSpaceTotal
|
2 |
Building
|
BathroomTotal
|
3 |
|
BedroomsAboveGround
|
4 |
|
BedroomsTotal
|
4 |
|
BasementType
|
Full |
|
ConstructionStyleAttachment
|
Detached |
|
ExteriorFinish
|
Brick |
|
FoundationType
|
Concrete |
|
HalfBathTotal
|
1 |
|
HeatingFuel
|
Natural Gas |
|
HeatingType
|
Forced Air |
|
StoriesTotal
|
2 |
|
Type
|
House |
|
UtilityWater
|
Municipal Water |
Parking
Land
|
Acreage
|
No |
|
Sewer
|
Sanitary Sewer |
|
SizeFrontage
|
28 Ft ,9 In |
|
SizeIrregular
|
28.77 Ft |
|
SizeTotalText
|
28.77 Ft|under 1/2 Acre |
Rooms
| Level |
Type |
Length |
Width |
Dimensions |
|
Second Level |
Primary Bedroom |
|
|
Measurements not available |
|
Second Level |
Bedroom 2 |
|
|
Measurements not available |
|
Second Level |
Bedroom 3 |
|
|
Measurements not available |
|
Second Level |
Bedroom 4 |
|
|
Measurements not available |
|
Main Level |
Living Room |
|
|
Measurements not available |
|
Main Level |
Dining Room |
|
|
Measurements not available |
|
Main Level |
Kitchen |
|
|
Measurements not available |
|
Main Level |
Family Room |
|
|
Measurements not available |
Utilities
|
Cable
|
Available |
|
Sewer
|
Available |
https://www.realtor.ca/real-estate/27579428/29-ogston-crescent-whitby-rural-whitby













