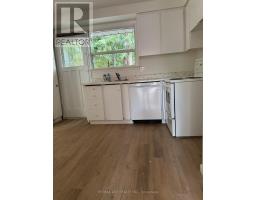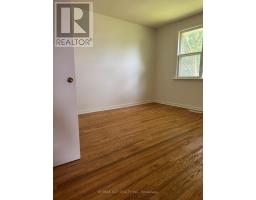3 Bedroom
1 Bathroom
Bungalow
Central Air Conditioning
Forced Air
$3,300 Monthly
Solid Family Home In The Heart Of Scarborough On A 50 Ft Lot! Just Waiting For Its Next Happy Family To Call It Home. Great Layout With 3 Good Sized Bedrooms, Original Hardwood Floors Add Warmth And Charm, Large Picture Window, Freshly Painted, Central Air Conditioning, High Eff Gas Furnace, Close To 401, Scarborough Town Centre, TTC, Parks And Schools For Lease **** EXTRAS **** Fridge, Stove, Dishwasher, Front Load Washer & Dryer. (id:47351)
Property Details
| MLS® Number | E9248501 |
| Property Type | Single Family |
| Community Name | Bendale |
| ParkingSpaceTotal | 2 |
Building
| BathroomTotal | 1 |
| BedroomsAboveGround | 3 |
| BedroomsTotal | 3 |
| ArchitecturalStyle | Bungalow |
| BasementDevelopment | Unfinished |
| BasementType | N/a (unfinished) |
| ConstructionStyleAttachment | Detached |
| CoolingType | Central Air Conditioning |
| ExteriorFinish | Brick |
| FlooringType | Hardwood, Laminate |
| FoundationType | Concrete |
| HeatingFuel | Natural Gas |
| HeatingType | Forced Air |
| StoriesTotal | 1 |
| Type | House |
| UtilityWater | Municipal Water |
Land
| Acreage | No |
| Sewer | Sanitary Sewer |
Rooms
| Level | Type | Length | Width | Dimensions |
|---|---|---|---|---|
| Main Level | Living Room | 4.59 m | 4.12 m | 4.59 m x 4.12 m |
| Main Level | Dining Room | 3.22 m | 2.59 m | 3.22 m x 2.59 m |
| Main Level | Kitchen | 3.68 m | 3.2 m | 3.68 m x 3.2 m |
| Main Level | Primary Bedroom | 3.97 m | 3.2 m | 3.97 m x 3.2 m |
| Main Level | Bedroom 2 | 4.12 m | 3 m | 4.12 m x 3 m |
| Main Level | Bedroom 3 | 3.96 m | 2.97 m | 3.96 m x 2.97 m |
https://www.realtor.ca/real-estate/27275786/29-manorwood-road-toronto-bendale


















