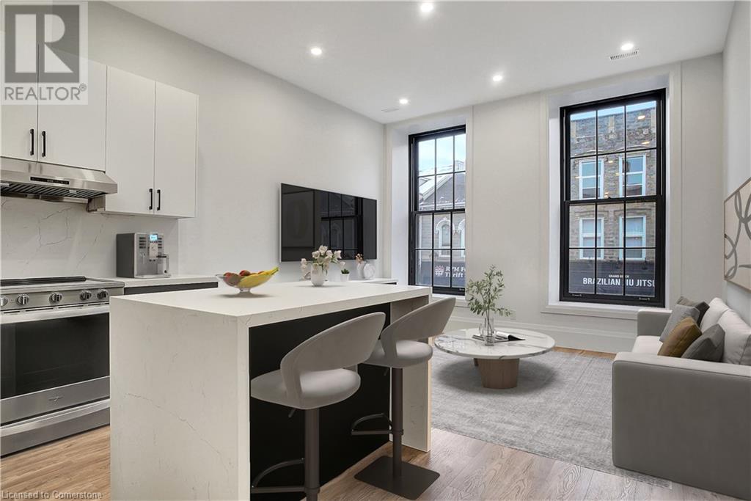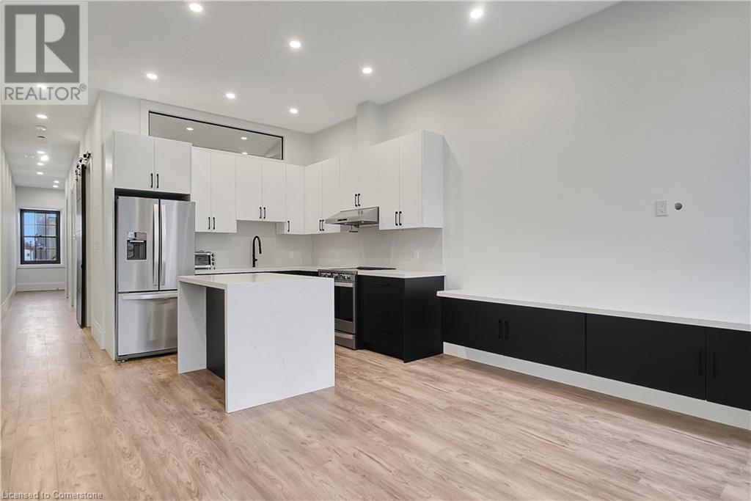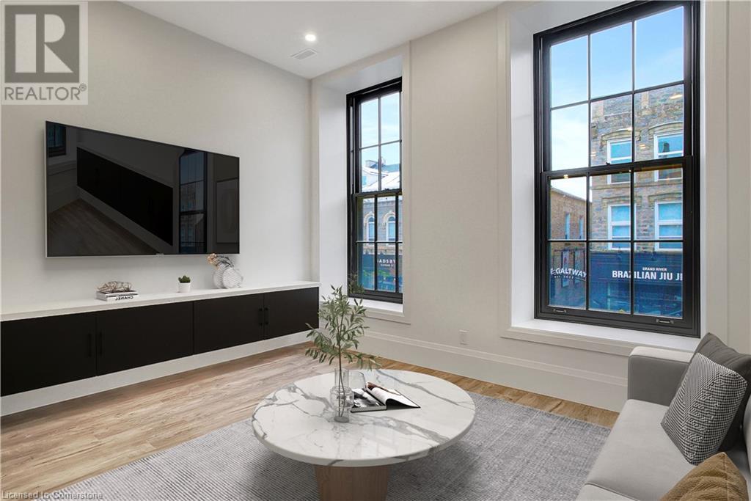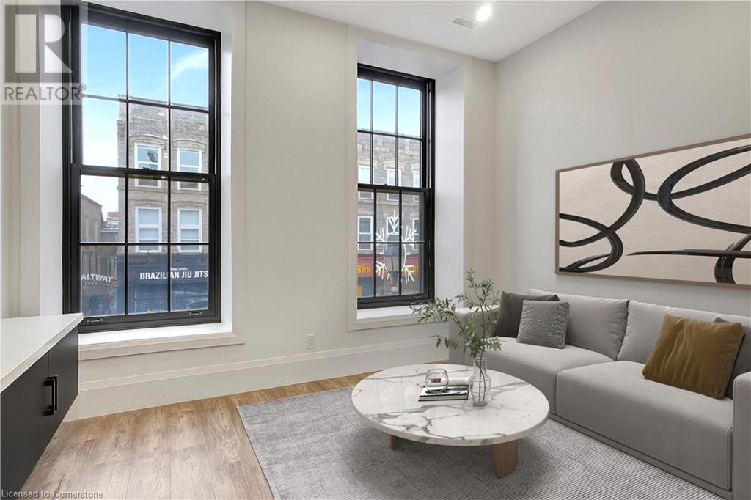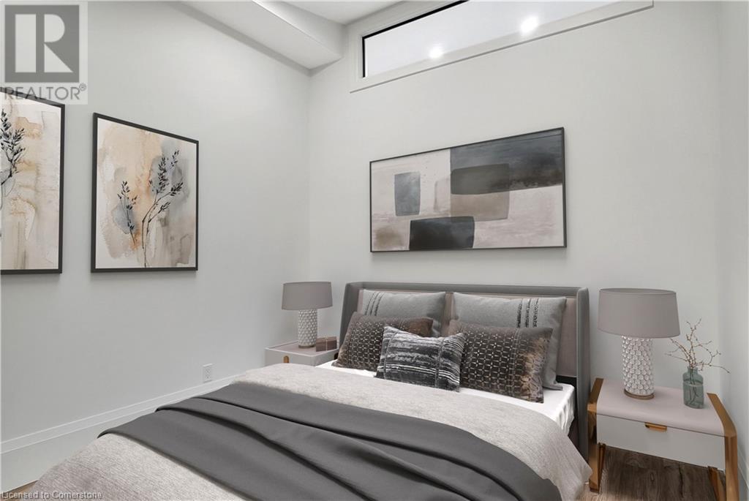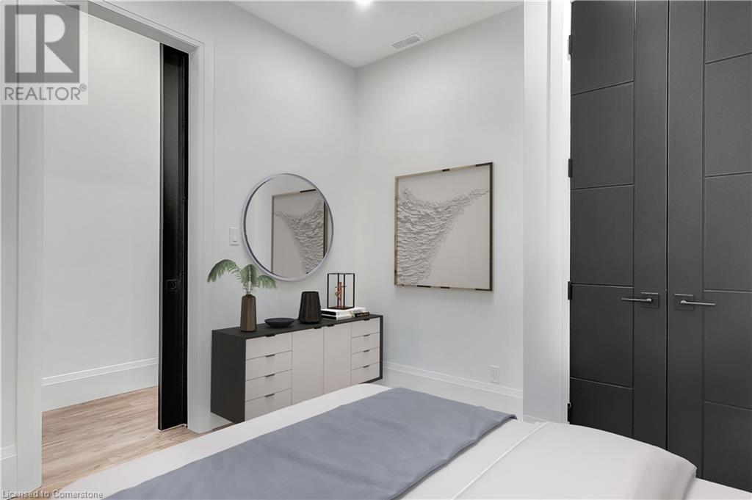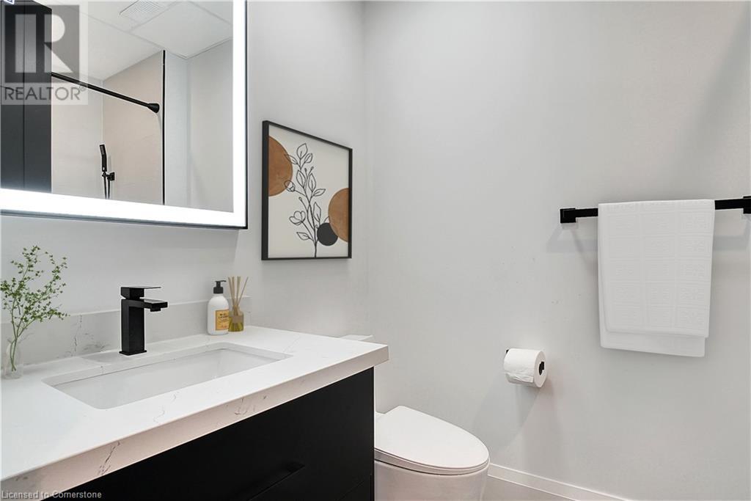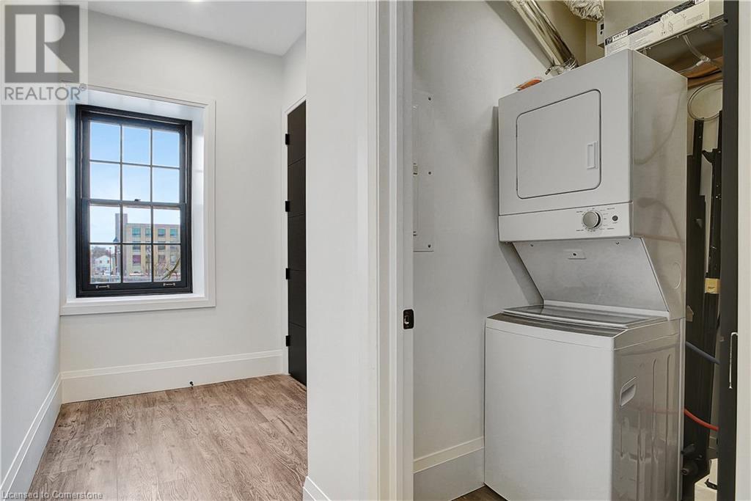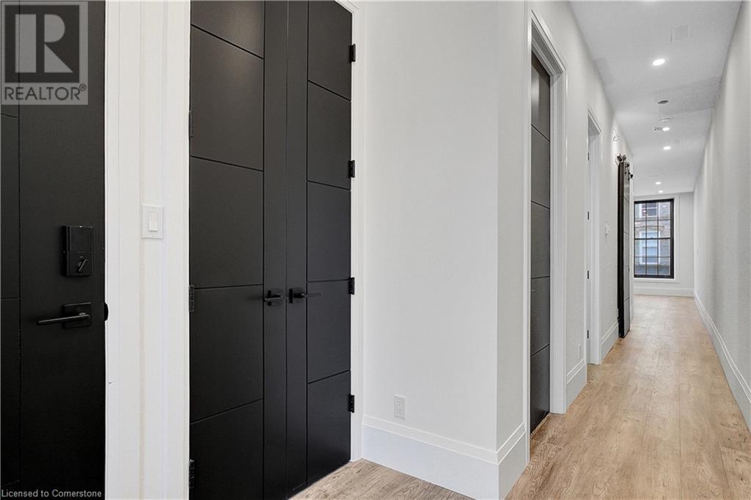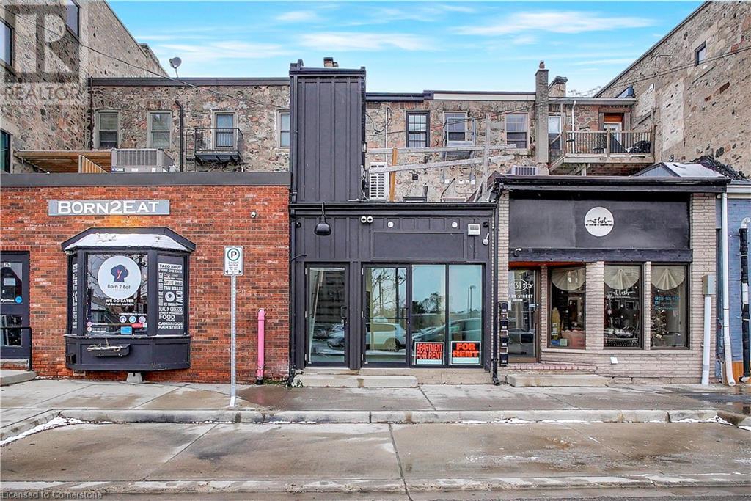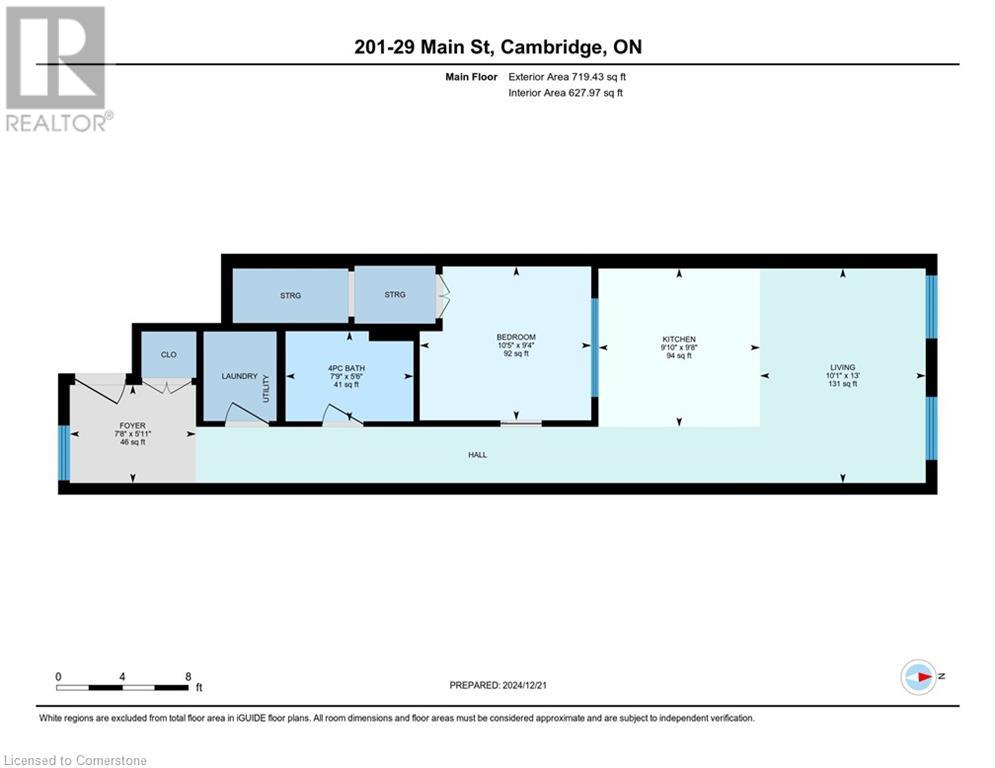1 Bedroom
1 Bathroom
719 sqft
Central Air Conditioning
Forced Air
$2,100 Monthly
Unlock your potential as you step inside this downtown apartment that will simplify you life while enhancing it by being downtown close to great restaurants, coffee shops, health clubs and boutique shops. This newly renovated 1-bedroom, 1-bathroom apartment offers a perfect blend of style and comfort, making it an ideal space for professionals, couples, or those looking to enjoy urban living with a touch of tranquility. The apartment’s fresh white and black neutral aesthetic exudes sophistication, creating a timeless, clean look that complements any décor style. The thoughtfully designed layout maximizes space, ensuring the home feels expansive and inviting. he modern kitchen seamlessly blends with the living and dining area, perfect for entertaining or enjoying a quiet night in. The bedroom offers a cozy yet spacious retreat, while the sleek bathroom features contemporary finishes that add to the apartment’s overall elegance. Enjoy the convenience of in-suite laundry – no more trips to shared facilities – and the added benefit of one designated parking spot. Experience the best of downtown living in a space designed to inspire. This is more than just an apartment – it’s a lifestyle. Don’t miss your chance to call Unit 201 at 29 Main St home! (id:47351)
Property Details
|
MLS® Number
|
40687459 |
|
Property Type
|
Single Family |
|
AmenitiesNearBy
|
Hospital, Park, Place Of Worship, Playground, Public Transit, Shopping |
|
CommunityFeatures
|
Quiet Area, Community Centre |
|
ParkingSpaceTotal
|
1 |
Building
|
BathroomTotal
|
1 |
|
BedroomsAboveGround
|
1 |
|
BedroomsTotal
|
1 |
|
Appliances
|
Dishwasher, Dryer, Microwave, Refrigerator, Stove, Washer |
|
BasementType
|
None |
|
ConstructionStyleAttachment
|
Attached |
|
CoolingType
|
Central Air Conditioning |
|
ExteriorFinish
|
Stone, Stucco |
|
HeatingType
|
Forced Air |
|
StoriesTotal
|
1 |
|
SizeInterior
|
719 Sqft |
|
Type
|
Apartment |
|
UtilityWater
|
Municipal Water |
Parking
Land
|
Acreage
|
No |
|
LandAmenities
|
Hospital, Park, Place Of Worship, Playground, Public Transit, Shopping |
|
Sewer
|
Municipal Sewage System |
|
SizeFrontage
|
15 Ft |
|
SizeTotalText
|
Unknown |
|
ZoningDescription
|
Fc1rm1 |
Rooms
| Level |
Type |
Length |
Width |
Dimensions |
|
Main Level |
Living Room |
|
|
10'1'' x 13'0'' |
|
Main Level |
Kitchen |
|
|
9'10'' x 9'8'' |
|
Main Level |
Bedroom |
|
|
10'5'' x 9'4'' |
|
Main Level |
4pc Bathroom |
|
|
7'9'' x 5'6'' |
|
Main Level |
Foyer |
|
|
7'8'' x 5'11'' |
https://www.realtor.ca/real-estate/27765553/29-main-street-cambridge
