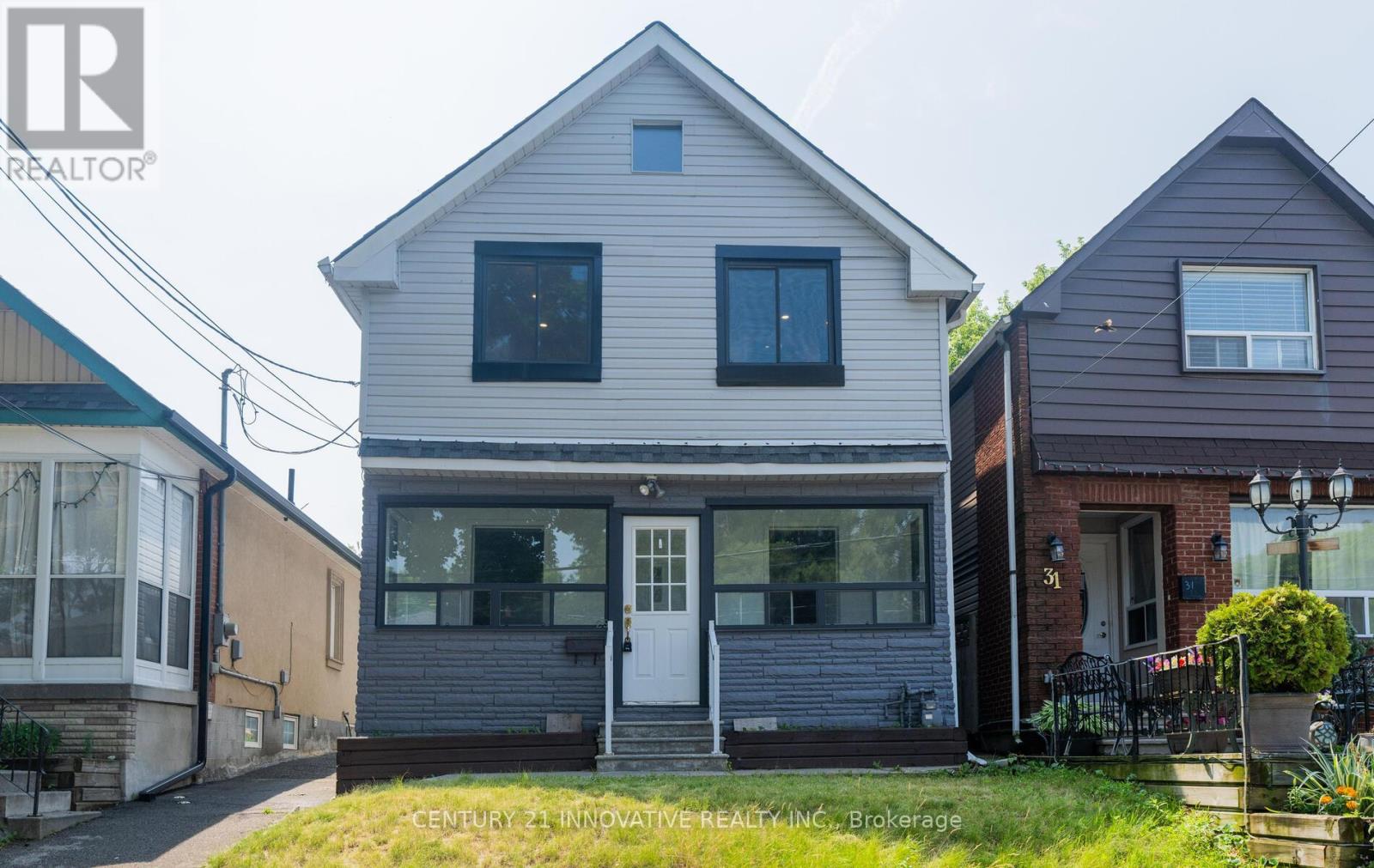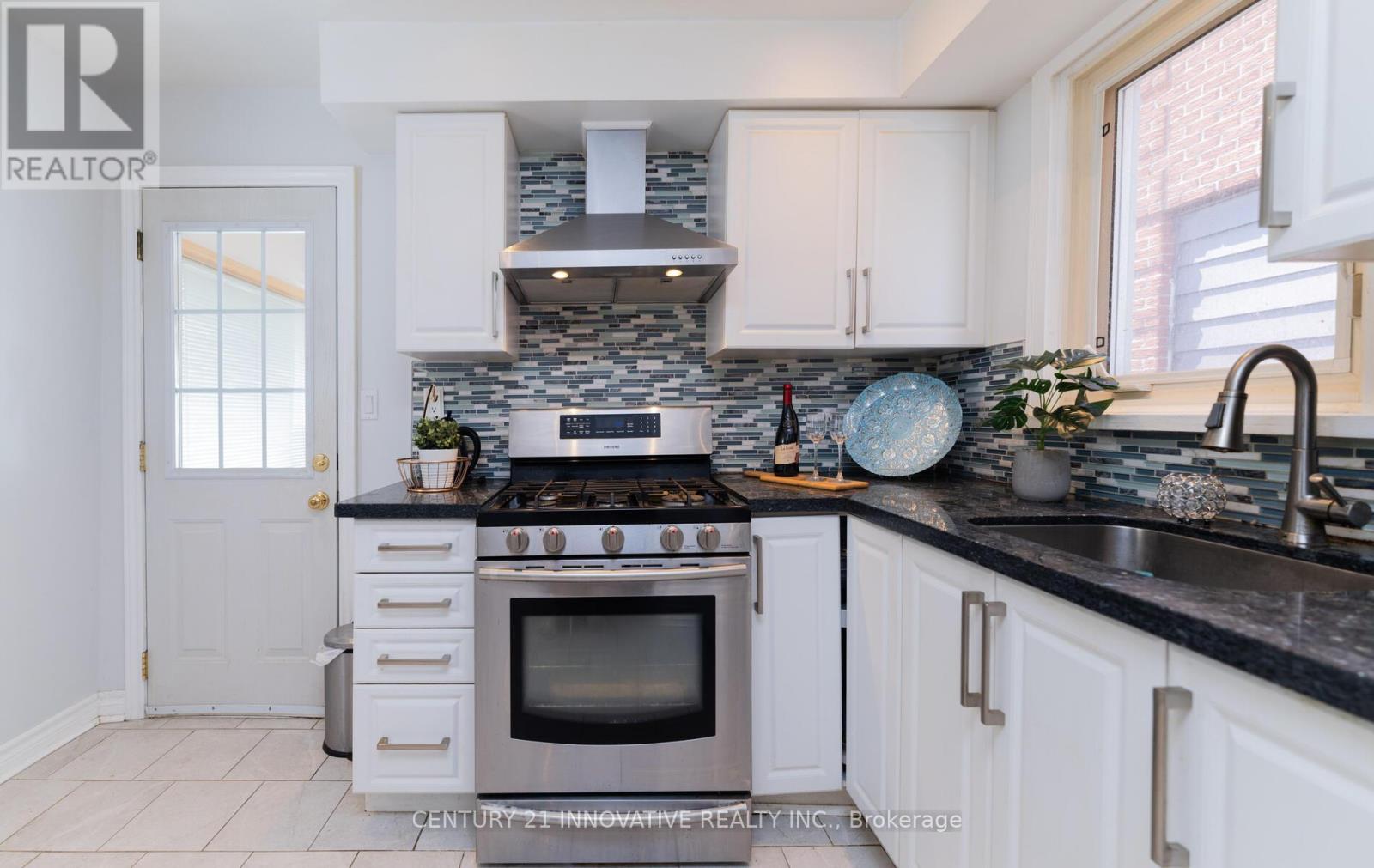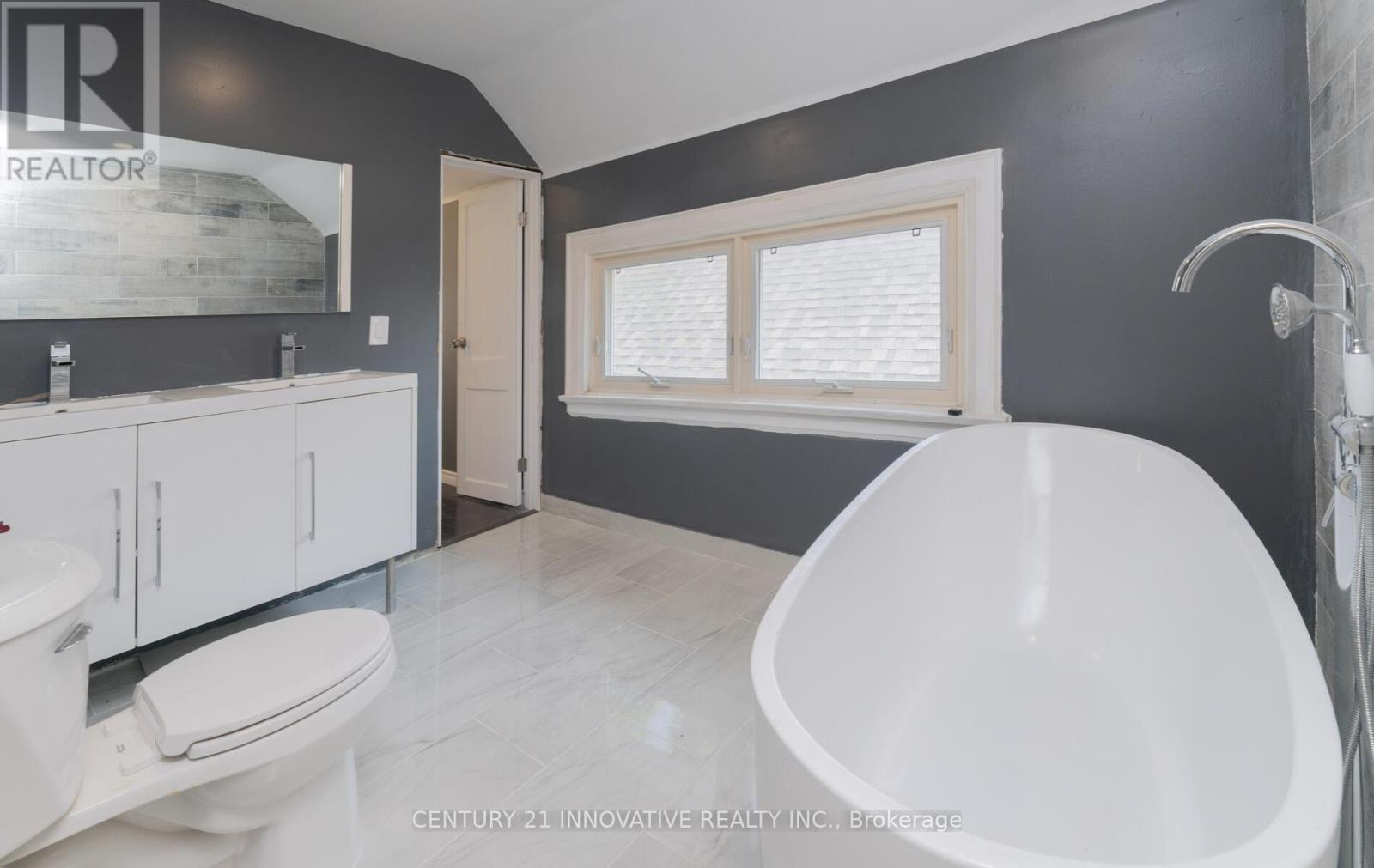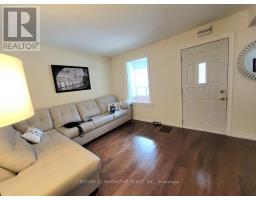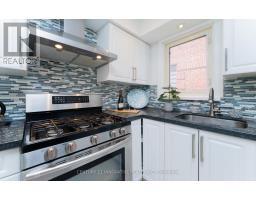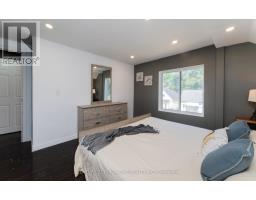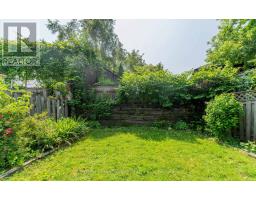3 Bedroom
3 Bathroom
Central Air Conditioning
Forced Air
$979,000
"" Great Location to Live or Invest"" Offering 2 Story Home in Heart of Toronto ( Little Portugal) Situated on a quiet street. Child friendly neighborhood! 24 hours TTC and walking distance to Grocery stores and many restaurants, bakeries and coffee shops. Close proximity to parks and schools. House consists of 3 full bathrooms, 3 large completely renovated bedrooms. Good-size Master bedroom includes 1 ensuite washroom with free-standing bathtub and standing shower. New hardwood floors throughout. large living room connected to porch. Beautiful dining area connected to kitchen. A cozy solarium facing completely private backyard. Newer AC unit and roofing (shingles). Second floor- all rooms contain pot lights. Main floor pot lights in kitchen and bathroom. Potential for 2 car parking pad easily to be made. Large basement/play area. Office on main floor currently being used as a laundry room which can be transformed to work from home office in future. Offer anytime. **** EXTRAS **** Front Porch Enclosure, Please note Parking pads can be done In front of the home like other home did on the street for very reasonable cost. Remove dirt, Level & Pour Concrete. Please see the city website for more info. Offer anytime. (id:47351)
Property Details
|
MLS® Number
|
W9237853 |
|
Property Type
|
Single Family |
|
Community Name
|
Keelesdale-Eglinton West |
Building
|
BathroomTotal
|
3 |
|
BedroomsAboveGround
|
3 |
|
BedroomsTotal
|
3 |
|
Appliances
|
Dishwasher, Dryer, Refrigerator, Stove, Washer |
|
BasementType
|
Full |
|
ConstructionStyleAttachment
|
Detached |
|
CoolingType
|
Central Air Conditioning |
|
ExteriorFinish
|
Vinyl Siding |
|
FlooringType
|
Hardwood, Ceramic |
|
FoundationType
|
Concrete |
|
HeatingFuel
|
Natural Gas |
|
HeatingType
|
Forced Air |
|
StoriesTotal
|
2 |
|
Type
|
House |
|
UtilityWater
|
Municipal Water |
Land
|
Acreage
|
No |
|
Sewer
|
Sanitary Sewer |
|
SizeDepth
|
100 Ft |
|
SizeFrontage
|
25 Ft |
|
SizeIrregular
|
25 X 100 Ft |
|
SizeTotalText
|
25 X 100 Ft |
Rooms
| Level |
Type |
Length |
Width |
Dimensions |
|
Main Level |
Living Room |
3.23 m |
5.85 m |
3.23 m x 5.85 m |
|
Main Level |
Kitchen |
2.9 m |
3.35 m |
2.9 m x 3.35 m |
|
Main Level |
Dining Room |
2.9 m |
3.35 m |
2.9 m x 3.35 m |
|
Main Level |
Office |
1.61 m |
2.61 m |
1.61 m x 2.61 m |
|
Main Level |
Bedroom |
3.69 m |
4.18 m |
3.69 m x 4.18 m |
|
Main Level |
Bedroom 2 |
2.92 m |
3.38 m |
2.92 m x 3.38 m |
|
Main Level |
Bedroom 3 |
3.11 m |
4 m |
3.11 m x 4 m |
|
Main Level |
Solarium |
1.52 m |
3.5 m |
1.52 m x 3.5 m |
https://www.realtor.ca/real-estate/27248097/29-hillary-avenue-toronto-keelesdale-eglinton-west

