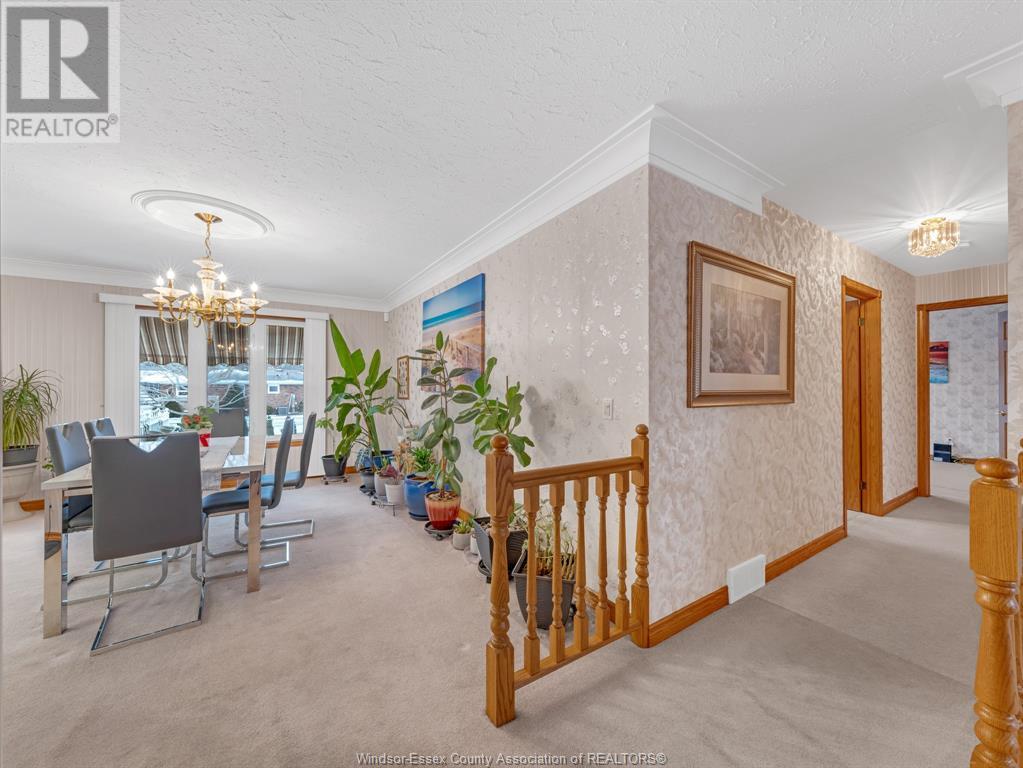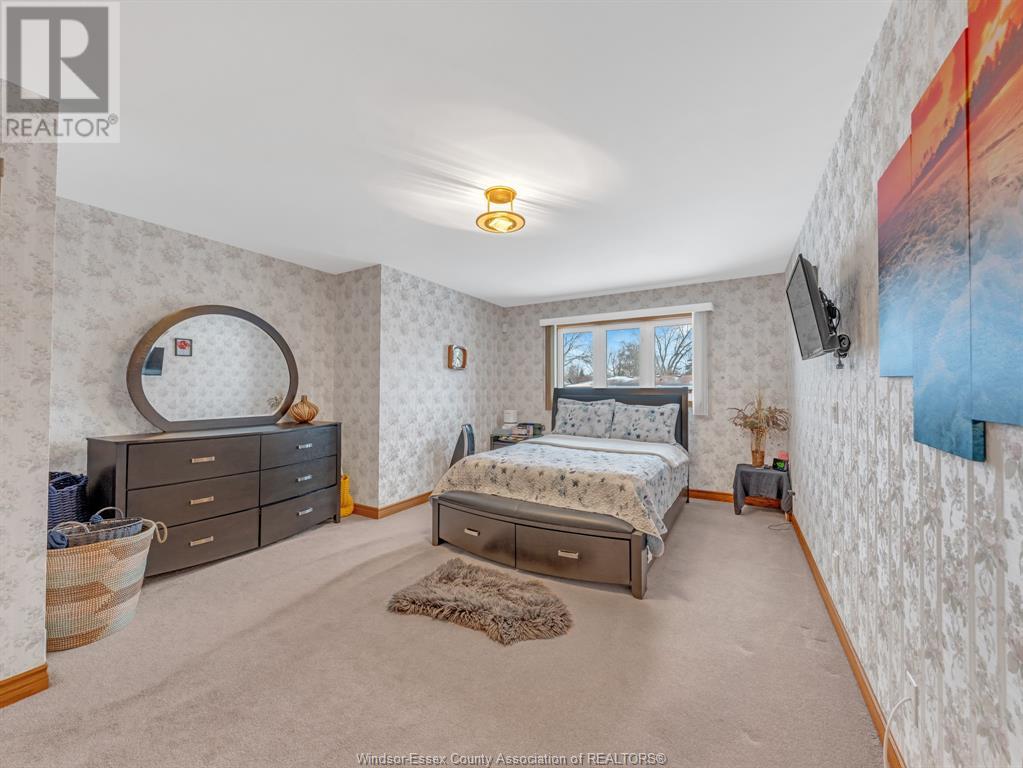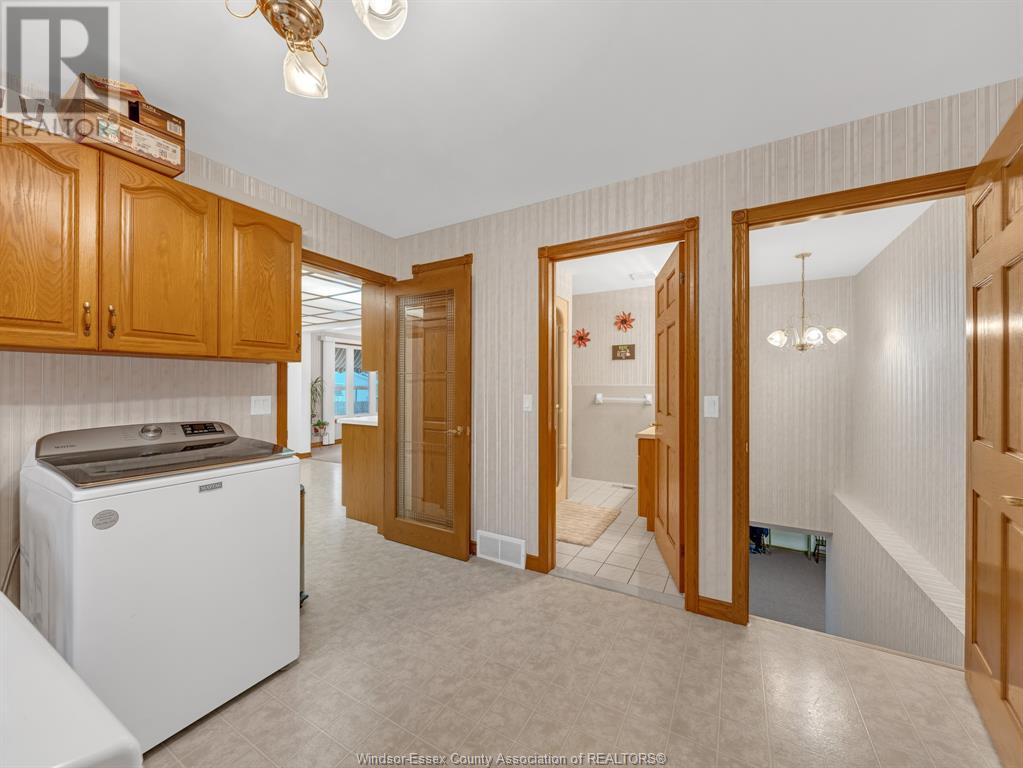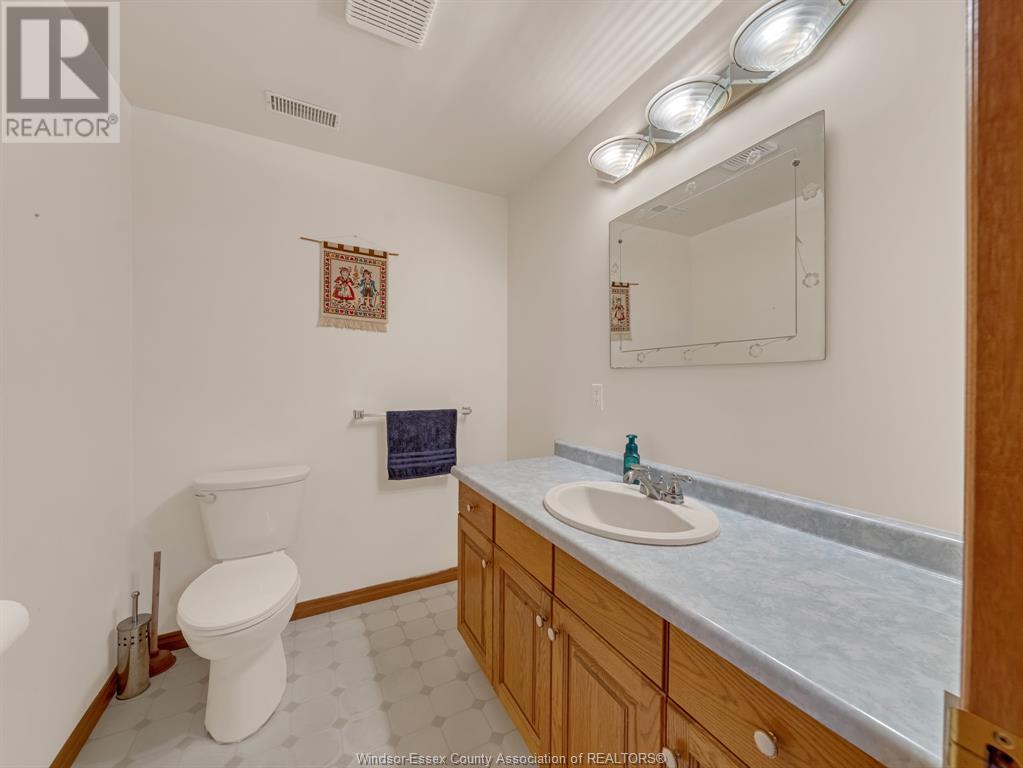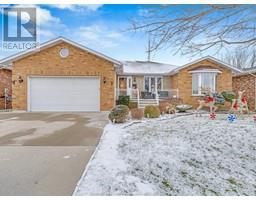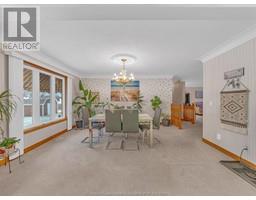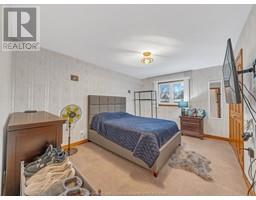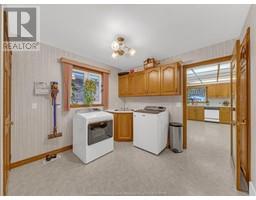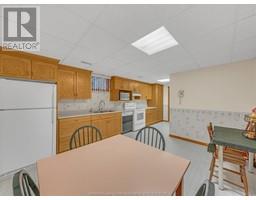7 Bedroom
3 Bathroom
2054 sqft
Ranch
Central Air Conditioning
Forced Air, Furnace
Landscaped
$599,900
WELCOME TO 29 ELIZABETH CRESCENT. THIS BEAUTIFUL CUSTOM-BUILT BRICK RANCH BOASTS 2054 SQ. FT. OF COMFORTABLE LIVING SPACE AND HAS AN OPEN CONCEPT FLOW TO IT WITH KITCHEN, DINING ROOM AND LIVING ROOM AS THE FOCAL POINT. IDEA FOR THE GROWING FAMILY THIS HOME IS IN AN EXCELLENT NEIGHBOURHOOD AND CLOSE TO SHOPPING AND SCHOOLS. 3 LARGE BEDROOMS AND 2 FULL BATHS. THE LOWER-LEVEL IS PERFECT FOR AN IN LAW SUITE COMPLETE WITH 2ND KITCHEN, 2-4 BEDROOMS, 2 PC. BATH, 2ND LAUNDRY ROOM & LARGE OPEN CONCEPT AREA. 2 CAR ATTACHED GARAGE WITH INSIDE ENTRY. A TRUE PLEASURE TO SHOW!!! CONTACT TEAM D'ALIMONTE AT 519-818-2001 FOR YOUR PERSONAL VIEWING OF THIS FINE HOME!! (id:47351)
Open House
This property has open houses!
Starts at:
1:00 pm
Ends at:
3:00 pm
Property Details
|
MLS® Number
|
25000164 |
|
Property Type
|
Single Family |
|
Features
|
Double Width Or More Driveway, Concrete Driveway, Finished Driveway |
Building
|
BathroomTotal
|
3 |
|
BedroomsAboveGround
|
3 |
|
BedroomsBelowGround
|
4 |
|
BedroomsTotal
|
7 |
|
Appliances
|
Central Vacuum, Dishwasher, Dryer, Refrigerator, Washer, Two Stoves |
|
ArchitecturalStyle
|
Ranch |
|
ConstructedDate
|
1995 |
|
ConstructionStyleAttachment
|
Detached |
|
CoolingType
|
Central Air Conditioning |
|
ExteriorFinish
|
Brick |
|
FlooringType
|
Carpeted, Ceramic/porcelain, Hardwood |
|
FoundationType
|
Block |
|
HalfBathTotal
|
1 |
|
HeatingFuel
|
Natural Gas |
|
HeatingType
|
Forced Air, Furnace |
|
StoriesTotal
|
1 |
|
SizeInterior
|
2054 Sqft |
|
TotalFinishedArea
|
2054 Sqft |
|
Type
|
House |
Parking
|
Attached Garage
|
|
|
Garage
|
|
|
Inside Entry
|
|
Land
|
Acreage
|
No |
|
LandscapeFeatures
|
Landscaped |
|
SizeIrregular
|
62.99x125 |
|
SizeTotalText
|
62.99x125 |
|
ZoningDescription
|
R1 |
Rooms
| Level |
Type |
Length |
Width |
Dimensions |
|
Lower Level |
2pc Bathroom |
|
|
Measurements not available |
|
Lower Level |
Laundry Room |
|
|
Measurements not available |
|
Lower Level |
Storage |
|
|
Measurements not available |
|
Lower Level |
Bedroom |
|
|
Measurements not available |
|
Lower Level |
Bedroom |
|
|
Measurements not available |
|
Lower Level |
Bedroom |
|
|
Measurements not available |
|
Lower Level |
Bedroom |
|
|
Measurements not available |
|
Lower Level |
Kitchen |
|
|
Measurements not available |
|
Lower Level |
Family Room |
|
|
Measurements not available |
|
Main Level |
3pc Bathroom |
|
|
Measurements not available |
|
Main Level |
4pc Bathroom |
|
|
Measurements not available |
|
Main Level |
Laundry Room |
|
|
Measurements not available |
|
Main Level |
Bedroom |
|
|
Measurements not available |
|
Main Level |
Bedroom |
|
|
Measurements not available |
|
Main Level |
Primary Bedroom |
|
|
Measurements not available |
|
Main Level |
Dining Room |
|
|
Measurements not available |
|
Main Level |
Kitchen |
|
|
Measurements not available |
|
Main Level |
Living Room |
|
|
Measurements not available |
|
Main Level |
Foyer |
|
|
Measurements not available |
https://www.realtor.ca/real-estate/27769148/29-elizabeth-leamington






