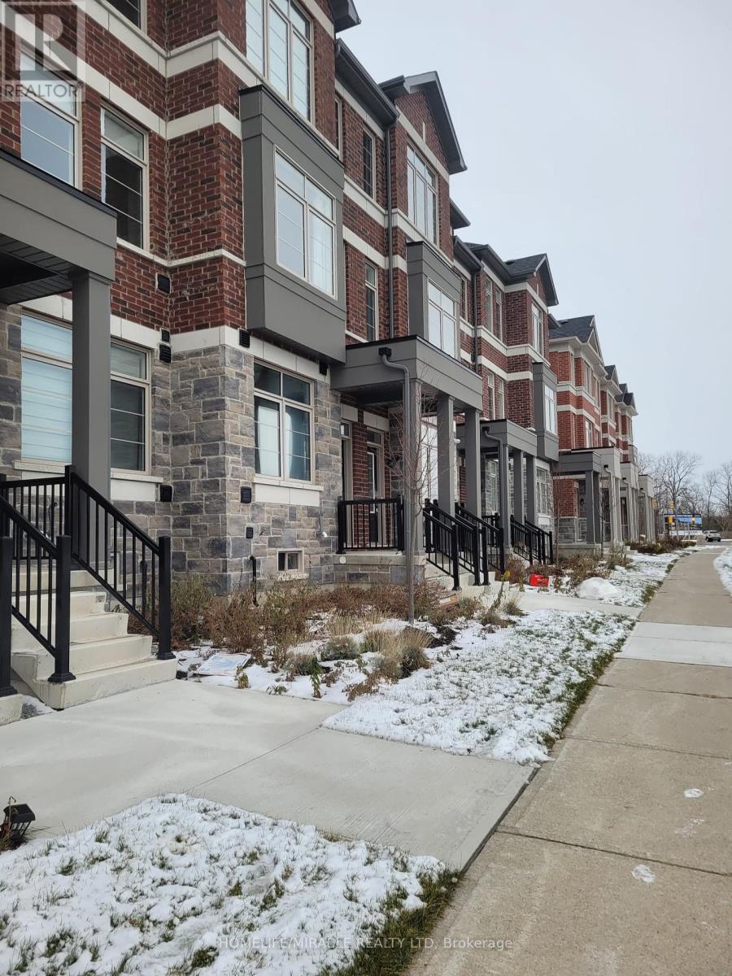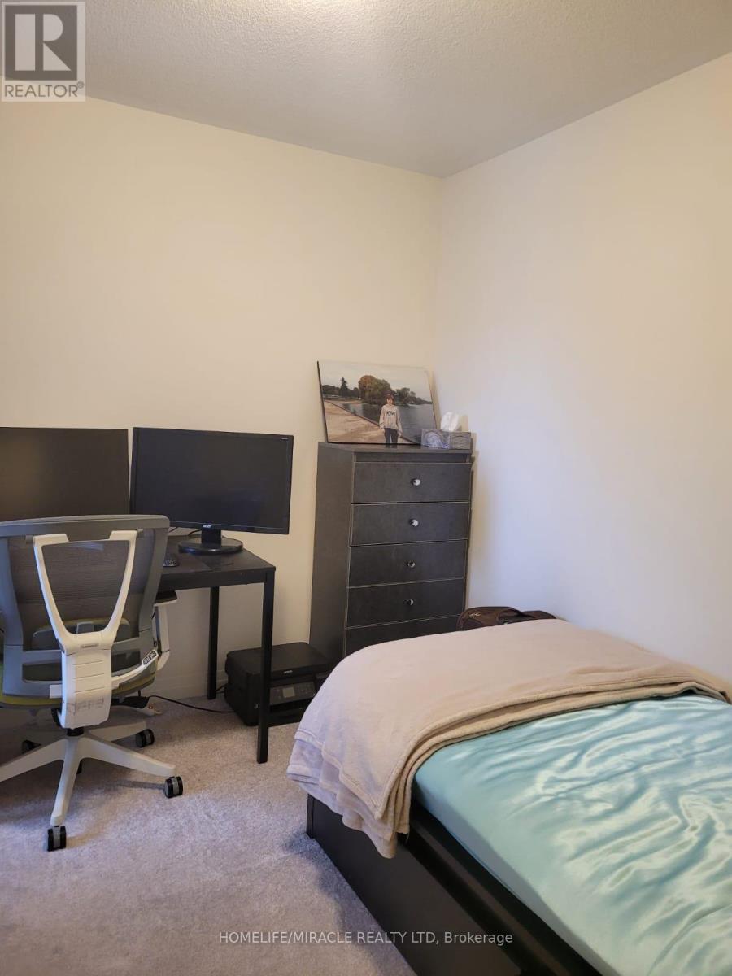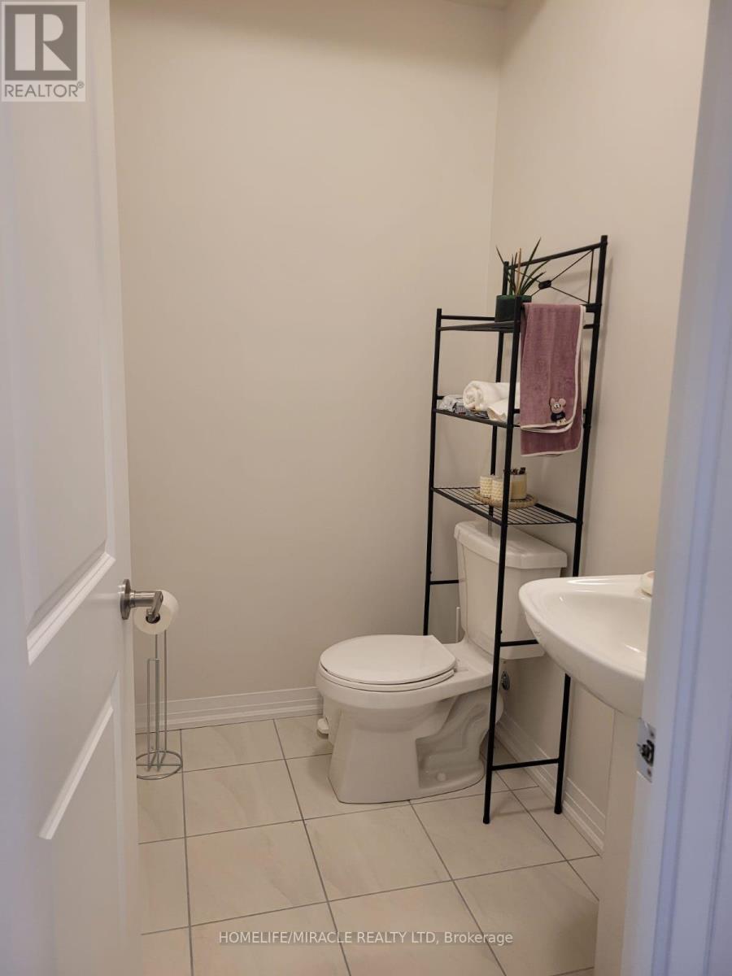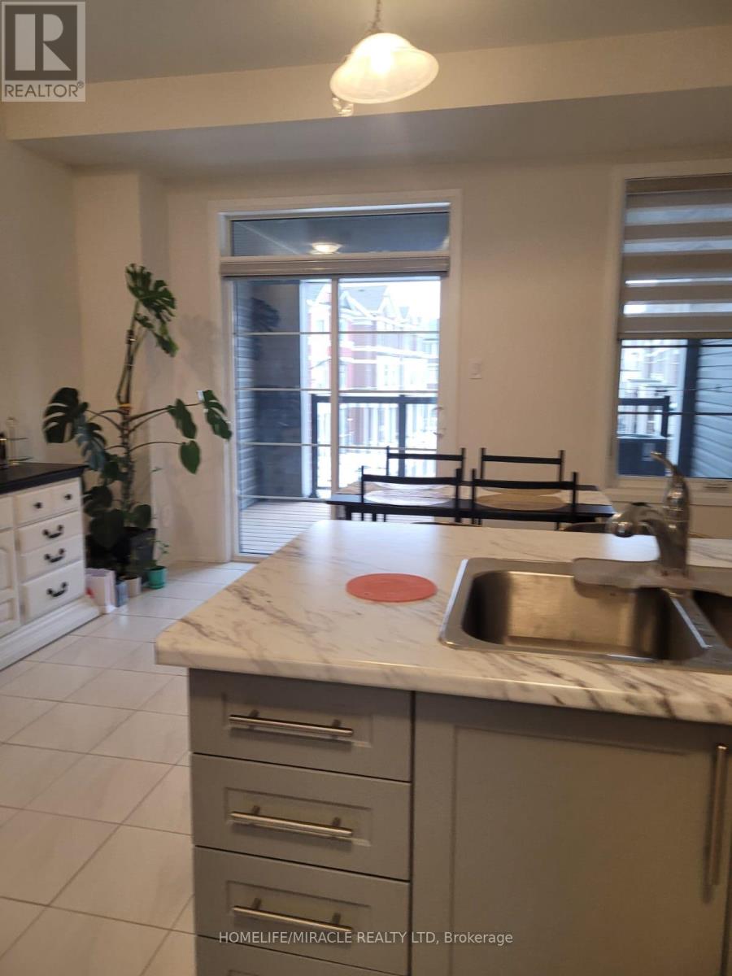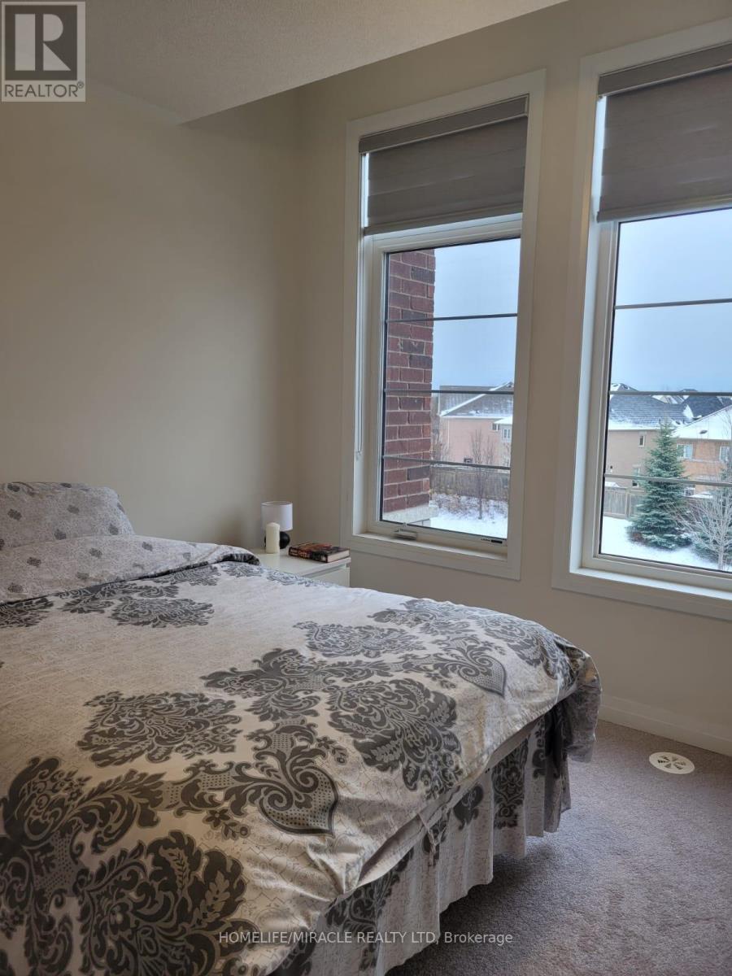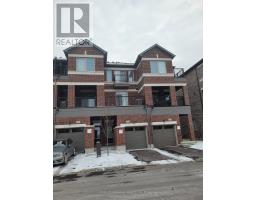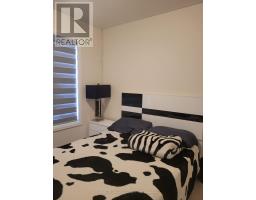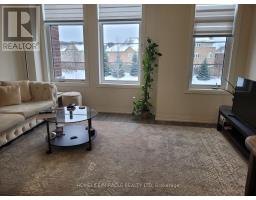3 Bedroom
3 Bathroom
1,500 - 2,000 ft2
Central Air Conditioning
Forced Air
$2,950 Monthly
Luxury Townhome with Open Concept Layout, 9 Ceiling, The Ground Floor Boasts an Office/ Family Room. Modern Kitchen W/ Stainless Steel Appliances, Great Room, Dining Room/Break Fast & Walk-Out To Balcony. Primary Bedrooms W/ 3 Pc Ensuitel Direct Access From Garage. Close To Viva Cornell Bus Terminal, Hwy 7, 407 Etr, Bank, Walmart Shopping Centre, Boxgrove Smart Centre, Stouffville Hospital And Cornell Community Centre. (id:47351)
Property Details
|
MLS® Number
|
N12012138 |
|
Property Type
|
Single Family |
|
Community Name
|
Cedar Grove |
|
Parking Space Total
|
2 |
Building
|
Bathroom Total
|
3 |
|
Bedrooms Above Ground
|
3 |
|
Bedrooms Total
|
3 |
|
Appliances
|
Dishwasher, Dryer, Hood Fan, Stove, Washer, Refrigerator |
|
Basement Development
|
Unfinished |
|
Basement Type
|
N/a (unfinished) |
|
Construction Style Attachment
|
Attached |
|
Cooling Type
|
Central Air Conditioning |
|
Exterior Finish
|
Brick |
|
Flooring Type
|
Laminate, Ceramic, Carpeted |
|
Foundation Type
|
Concrete |
|
Half Bath Total
|
1 |
|
Heating Fuel
|
Natural Gas |
|
Heating Type
|
Forced Air |
|
Stories Total
|
3 |
|
Size Interior
|
1,500 - 2,000 Ft2 |
|
Type
|
Row / Townhouse |
|
Utility Water
|
Municipal Water |
Parking
Land
|
Acreage
|
No |
|
Sewer
|
Sanitary Sewer |
|
Size Depth
|
83 Ft ,9 In |
|
Size Frontage
|
14 Ft ,9 In |
|
Size Irregular
|
14.8 X 83.8 Ft |
|
Size Total Text
|
14.8 X 83.8 Ft |
Rooms
| Level |
Type |
Length |
Width |
Dimensions |
|
Second Level |
Great Room |
4.24 m |
3.35 m |
4.24 m x 3.35 m |
|
Second Level |
Kitchen |
3.08 m |
3.05 m |
3.08 m x 3.05 m |
|
Second Level |
Eating Area |
4.24 m |
3.05 m |
4.24 m x 3.05 m |
|
Second Level |
Dining Room |
4.24 m |
3.05 m |
4.24 m x 3.05 m |
|
Third Level |
Primary Bedroom |
4.24 m |
3.05 m |
4.24 m x 3.05 m |
|
Third Level |
Bedroom 2 |
3.14 m |
3.35 m |
3.14 m x 3.35 m |
|
Third Level |
Bedroom 3 |
2.77 m |
2.68 m |
2.77 m x 2.68 m |
|
Ground Level |
Family Room |
3.14 m |
4.57 m |
3.14 m x 4.57 m |
https://www.realtor.ca/real-estate/28007335/29-carneros-way-markham-cedar-grove-cedar-grove

