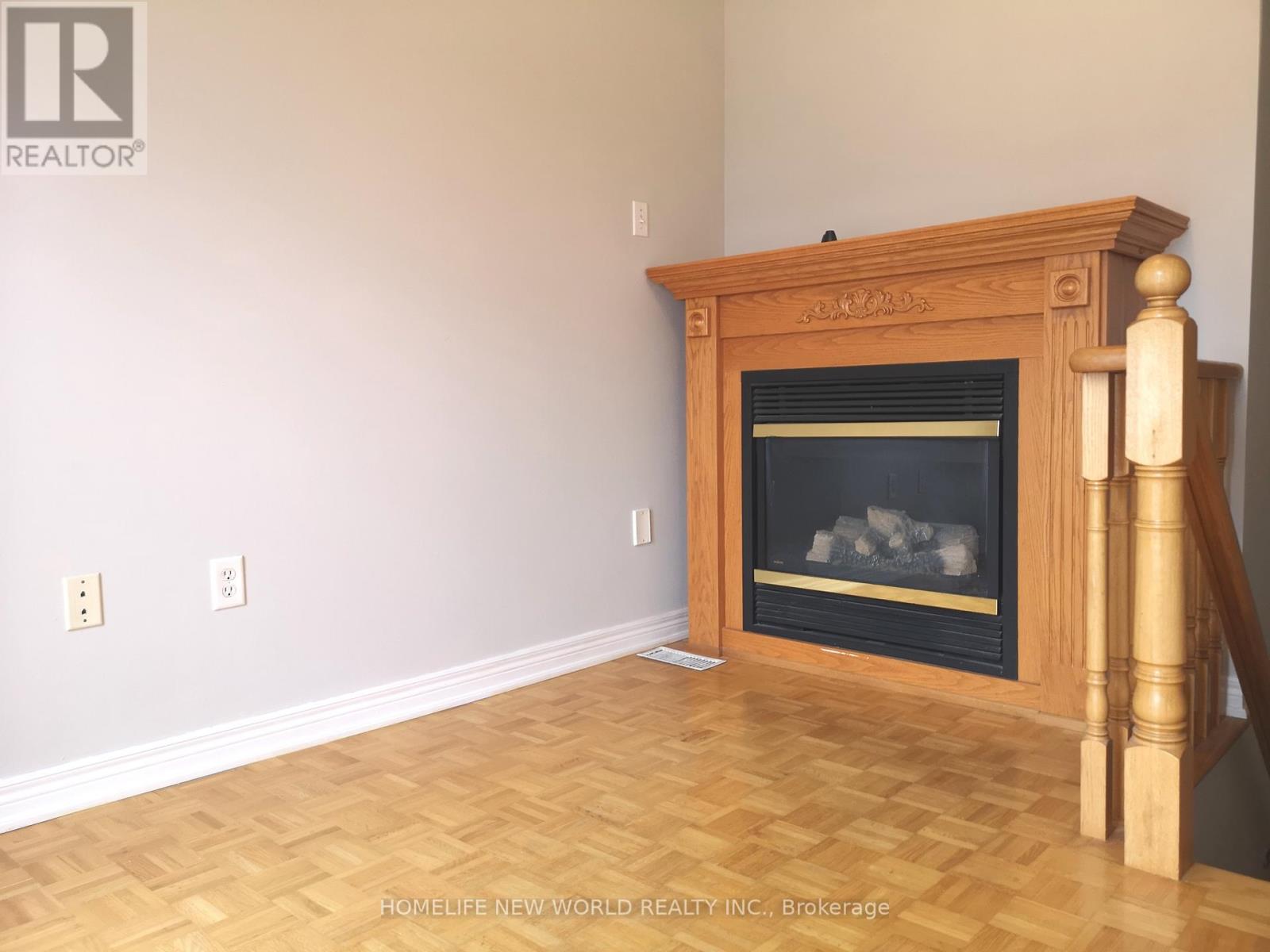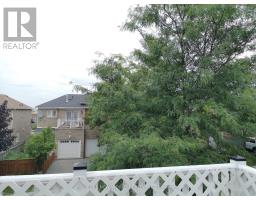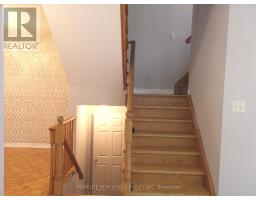3 Bedroom
2 Bathroom
1,100 - 1,500 ft2
Fireplace
Central Air Conditioning
Forced Air
$3,500 Monthly
Top School area in York Region-- Bayview Secondary School, Silver Stream Public School!!! Lovely Town Home In Quiet Neighborhood Prestigious Rough Woods Community! Whole house for Lease. Hardwood or Newer laminate floor through out, 9 foot ceiling on main floor. Great family/grand room at upper level with gas fireplace, walk out to balcony. All Bedroom have large window and closet. Steps to Plaza, Grocery Supermarket, FreshCo, Restaurants; Close To Public Transit, Walmart, Go Train, Parks, Richmond Hill Culture Center, Community Center, Library, Highway 404, COSTCO, Shops And More. (id:47351)
Property Details
|
MLS® Number
|
N12040713 |
|
Property Type
|
Single Family |
|
Community Name
|
Rouge Woods |
|
Amenities Near By
|
Public Transit, Schools, Hospital |
|
Community Features
|
Community Centre |
|
Features
|
Carpet Free |
|
Parking Space Total
|
2 |
Building
|
Bathroom Total
|
2 |
|
Bedrooms Above Ground
|
3 |
|
Bedrooms Total
|
3 |
|
Basement Development
|
Unfinished |
|
Basement Type
|
N/a (unfinished) |
|
Construction Style Attachment
|
Attached |
|
Cooling Type
|
Central Air Conditioning |
|
Exterior Finish
|
Brick |
|
Fireplace Present
|
Yes |
|
Flooring Type
|
Laminate, Ceramic, Parquet |
|
Foundation Type
|
Concrete |
|
Half Bath Total
|
1 |
|
Heating Fuel
|
Natural Gas |
|
Heating Type
|
Forced Air |
|
Stories Total
|
2 |
|
Size Interior
|
1,100 - 1,500 Ft2 |
|
Type
|
Row / Townhouse |
|
Utility Water
|
Municipal Water |
Parking
Land
|
Acreage
|
No |
|
Land Amenities
|
Public Transit, Schools, Hospital |
|
Sewer
|
Sanitary Sewer |
|
Size Depth
|
90 Ft ,9 In |
|
Size Frontage
|
19 Ft ,9 In |
|
Size Irregular
|
19.8 X 90.8 Ft |
|
Size Total Text
|
19.8 X 90.8 Ft |
Rooms
| Level |
Type |
Length |
Width |
Dimensions |
|
Second Level |
Family Room |
3.65 m |
2.47 m |
3.65 m x 2.47 m |
|
Second Level |
Primary Bedroom |
4.27 m |
3.05 m |
4.27 m x 3.05 m |
|
Second Level |
Bedroom 2 |
2.86 m |
2.74 m |
2.86 m x 2.74 m |
|
Second Level |
Bedroom 3 |
2.8 m |
2.56 m |
2.8 m x 2.56 m |
|
Ground Level |
Living Room |
5.49 m |
3.17 m |
5.49 m x 3.17 m |
|
Ground Level |
Dining Room |
5.49 m |
3.17 m |
5.49 m x 3.17 m |
|
Ground Level |
Kitchen |
3.35 m |
2.44 m |
3.35 m x 2.44 m |
|
Ground Level |
Eating Area |
3.35 m |
2.8 m |
3.35 m x 2.8 m |
https://www.realtor.ca/real-estate/28072043/29-bergamot-crescent-richmond-hill-rouge-woods-rouge-woods




















































