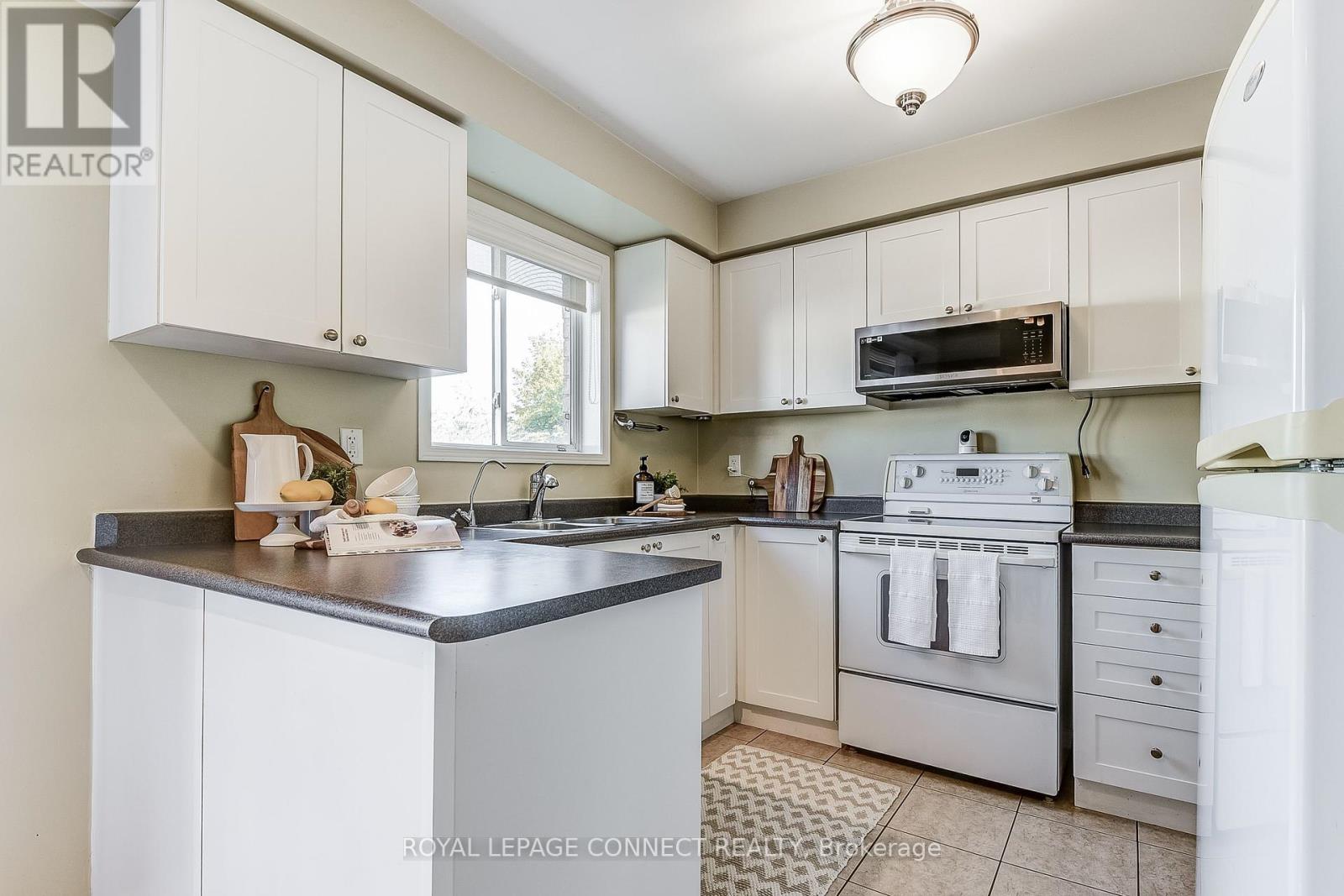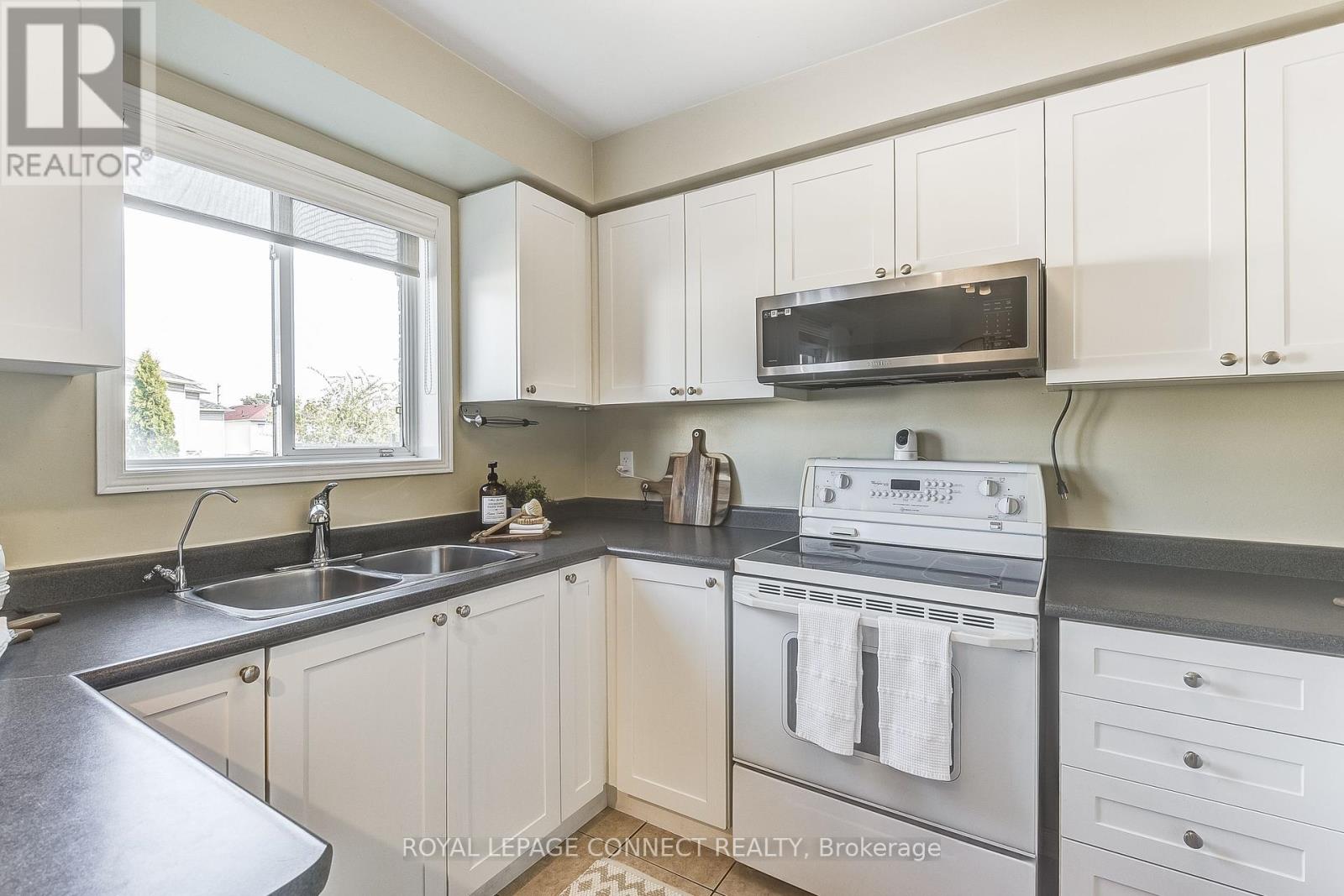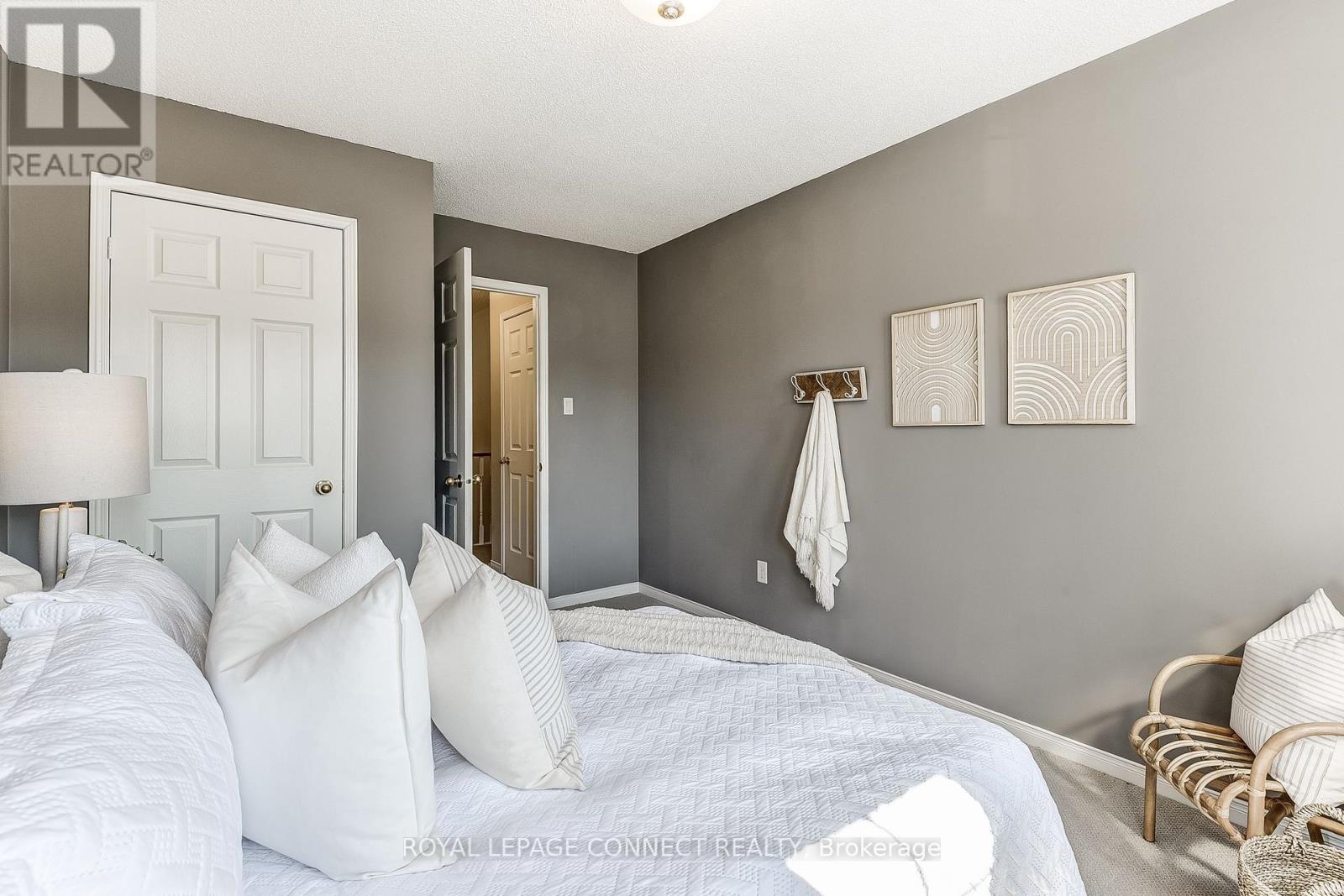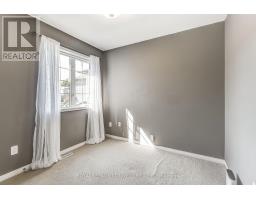$999,999
Envision your family's future here! This lovely detached 3+1 bedroom, 3 bathroom home filled with plenty of natural light is designed for comfort and convenience. Enjoy the ambiance of the gas fireplace while spending time together with family. Spacious eat-in kitchen with walk out to deck and backyard is perfect for family meals. Retreat to your private primary bedroom boasting large walk-in closet and a semi-ensuite bathroom. Offering a finished basement, complete with 3pc bathroom featuring heated floors, recreation room & extra room for your overnight guests, or space for those looking for a private home office. Have peace of mind with a fully fenced yard, ideal for kids and pets to play safely. Located just minutes from parks, trails, and the water front, your family will love the active lifestyle this community offers. With shopping, transit, banks drug store & schools nearby, everything you need is within reach. Don't forget to check the attached pdf for more property features ! **** EXTRAS **** LED lighting through out, dimmer switches, Nest thermostat, video doorbell (id:47351)
Open House
This property has open houses!
2:00 pm
Ends at:4:00 pm
1:00 pm
Ends at:3:00 pm
Property Details
| MLS® Number | E9355135 |
| Property Type | Single Family |
| Community Name | Centennial Scarborough |
| AmenitiesNearBy | Park, Public Transit, Schools |
| Features | Conservation/green Belt |
| ParkingSpaceTotal | 3 |
| WaterFrontType | Waterfront |
Building
| BathroomTotal | 3 |
| BedroomsAboveGround | 3 |
| BedroomsBelowGround | 1 |
| BedroomsTotal | 4 |
| Appliances | Blinds, Dishwasher, Dryer, Microwave, Range, Refrigerator, Stove, Washer |
| BasementDevelopment | Finished |
| BasementType | N/a (finished) |
| ConstructionStyleAttachment | Detached |
| CoolingType | Central Air Conditioning |
| ExteriorFinish | Brick, Vinyl Siding |
| FireplacePresent | Yes |
| FlooringType | Hardwood, Ceramic, Carpeted, Laminate |
| FoundationType | Poured Concrete |
| HalfBathTotal | 1 |
| HeatingFuel | Natural Gas |
| HeatingType | Forced Air |
| StoriesTotal | 2 |
| Type | House |
| UtilityWater | Municipal Water |
Parking
| Attached Garage |
Land
| Acreage | No |
| FenceType | Fenced Yard |
| LandAmenities | Park, Public Transit, Schools |
| Sewer | Sanitary Sewer |
| SizeDepth | 105 Ft ,9 In |
| SizeFrontage | 25 Ft ,7 In |
| SizeIrregular | 25.61 X 105.83 Ft |
| SizeTotalText | 25.61 X 105.83 Ft |
| ZoningDescription | 105.83 |
Rooms
| Level | Type | Length | Width | Dimensions |
|---|---|---|---|---|
| Basement | Bathroom | 2.35 m | 1.85 m | 2.35 m x 1.85 m |
| Basement | Recreational, Games Room | 3.89 m | 6.12 m | 3.89 m x 6.12 m |
| Basement | Bedroom | 2.76 m | 3.27 m | 2.76 m x 3.27 m |
| Basement | Laundry Room | 2.01 m | 1.89 m | 2.01 m x 1.89 m |
| Main Level | Kitchen | 2.18 m | 3 m | 2.18 m x 3 m |
| Main Level | Living Room | 3.96 m | 5.81 m | 3.96 m x 5.81 m |
| Main Level | Dining Room | 2.82 m | 2.39 m | 2.82 m x 2.39 m |
| Upper Level | Primary Bedroom | 5.28 m | 4.12 m | 5.28 m x 4.12 m |
| Upper Level | Bedroom 2 | 3.04 m | 4.22 m | 3.04 m x 4.22 m |
| Upper Level | Bedroom 3 | 2.5 m | 2.71 m | 2.5 m x 2.71 m |










































































