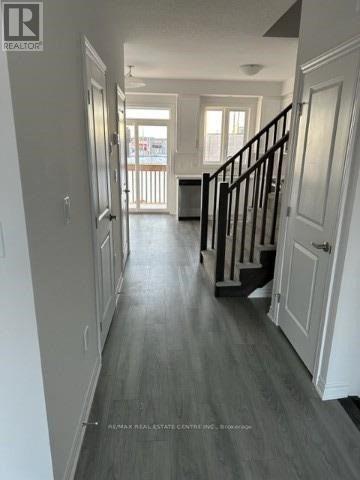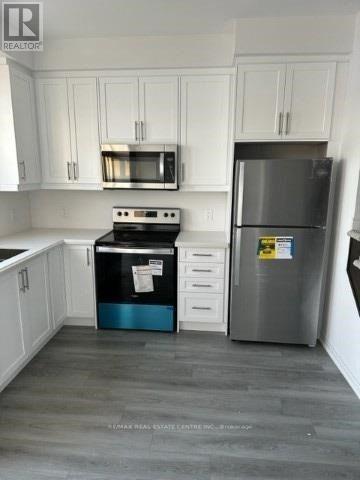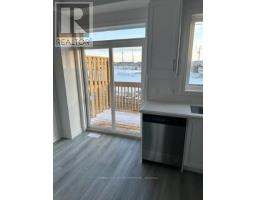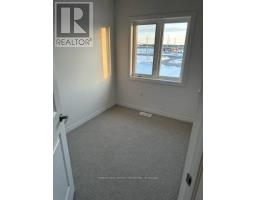4 Bedroom
3 Bathroom
Fireplace
Central Air Conditioning, Ventilation System
Forced Air
$689,888Maintenance, Parcel of Tied Land
$95 Monthly
Maintenance, Parcel of Tied Land
$95 MonthlyWelcome To The Sought After Enclave Of Central Park In Prestigious Stoney Creek. Enjoy This 2023 Built 3 Bedroom, 3 Bathroom Townhome In Pristine Condition. 9 Ft Ceiling On Main Level With Large Windows Floods The Open Concept Living and Kitchen Area With Tons Of Natural Light. Eat In Kitchen Perfect for Entertaining Leads To Walk Out Balcony. 3 Generous Bedrooms On Upper Level With Master Ensuite And Another Full Bath. Ground Level Room Can Be Used as Fourth Bedroom Or Office With Access To Backyard. Minutes To Schools, Grocery, Parks and Trails. (id:47351)
Property Details
| MLS® Number | X9511808 |
| Property Type | Single Family |
| Community Name | Stoney Creek Mountain |
| ParkingSpaceTotal | 2 |
Building
| BathroomTotal | 3 |
| BedroomsAboveGround | 3 |
| BedroomsBelowGround | 1 |
| BedroomsTotal | 4 |
| Appliances | Garage Door Opener Remote(s), Water Heater |
| BasementFeatures | Walk Out |
| BasementType | N/a |
| ConstructionStyleAttachment | Attached |
| CoolingType | Central Air Conditioning, Ventilation System |
| ExteriorFinish | Brick |
| FireplacePresent | Yes |
| FlooringType | Laminate, Carpeted |
| FoundationType | Poured Concrete |
| HeatingFuel | Natural Gas |
| HeatingType | Forced Air |
| StoriesTotal | 3 |
| Type | Row / Townhouse |
| UtilityWater | Municipal Water |
Parking
| Attached Garage |
Land
| Acreage | No |
| Sewer | Sanitary Sewer |
| SizeDepth | 71 Ft |
| SizeFrontage | 15 Ft |
| SizeIrregular | 15 X 71 Ft |
| SizeTotalText | 15 X 71 Ft |
Rooms
| Level | Type | Length | Width | Dimensions |
|---|---|---|---|---|
| Second Level | Primary Bedroom | 2.74 m | 3.65 m | 2.74 m x 3.65 m |
| Second Level | Bedroom 2 | 2.13 m | 3 m | 2.13 m x 3 m |
| Second Level | Bedroom 3 | 2.11 m | 2.6 m | 2.11 m x 2.6 m |
| Main Level | Great Room | 3.15 m | 4.01 m | 3.15 m x 4.01 m |
| Main Level | Kitchen | 2.32 m | 3.25 m | 2.32 m x 3.25 m |
| Main Level | Eating Area | 2.1 m | 2.74 m | 2.1 m x 2.74 m |






































