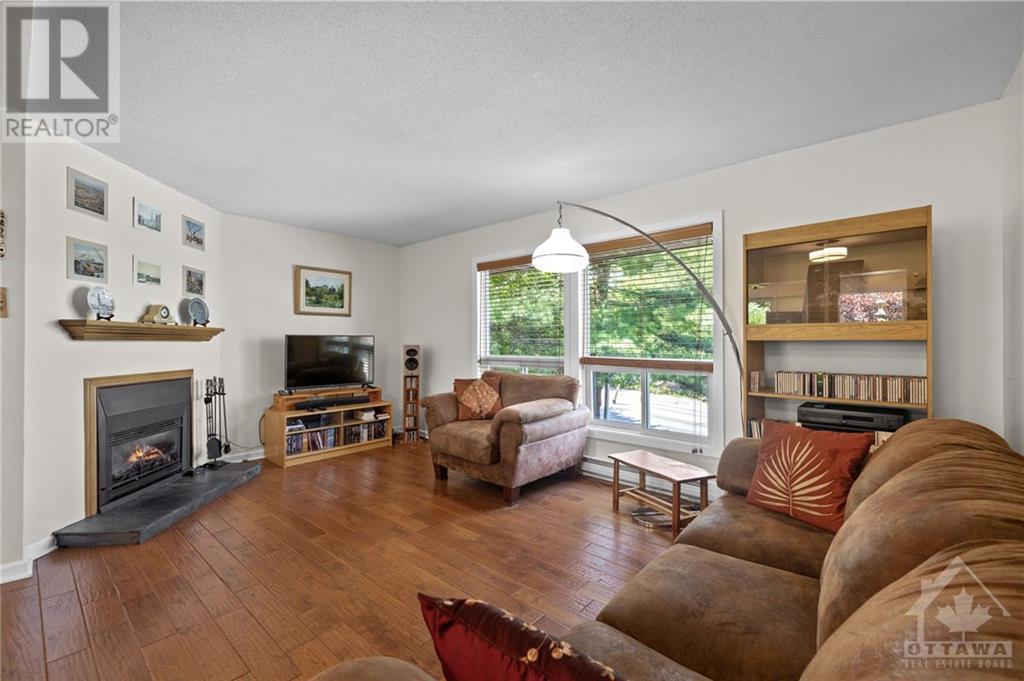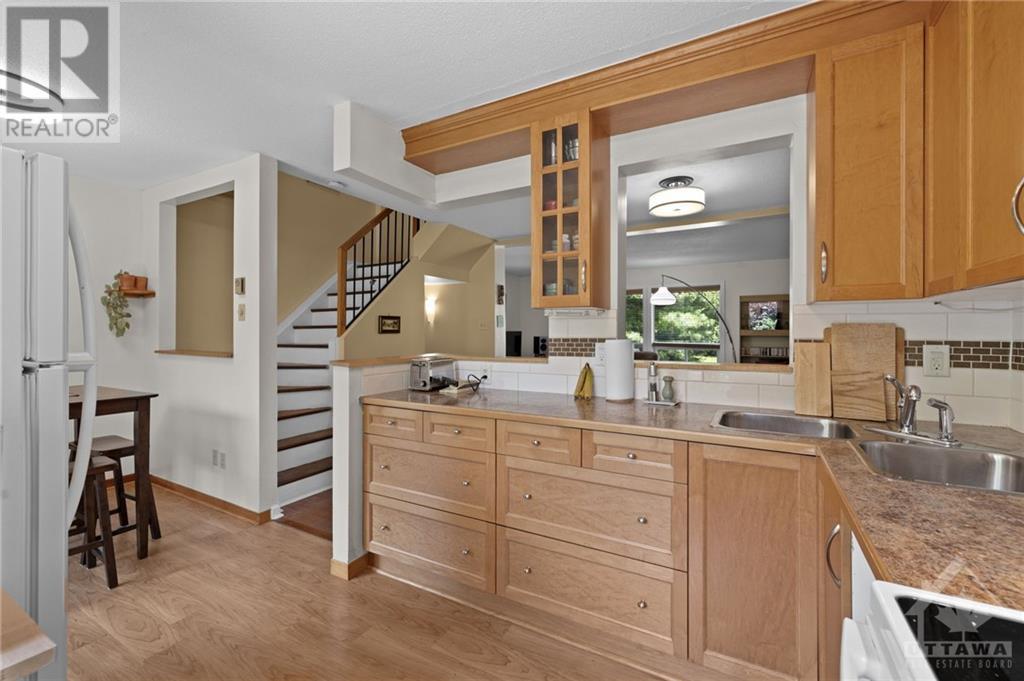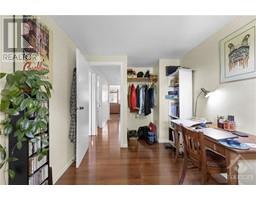$450,000Maintenance, Property Management, Water, Other, See Remarks, Reserve Fund Contributions
$370 Monthly
Maintenance, Property Management, Water, Other, See Remarks, Reserve Fund Contributions
$370 MonthlyOutstanding south facing, sunfilled 3-storey condo end unit townhouse. Main floor with 2pc bathroom, laundry and office space. Open concept living room and dining room with hardwood floors and gas fireplace. Updated kitchen with shaker cabinetry, white appliances plus an eating area. South facing rear yard, completely child and pet friendly, backing onto green space. Third level features a very well sized primary bedroom with 2pc ensuite, 2 additional good sized bedrooms and updated, rejuvenated 4pc bathroom. Move in ready. Green space to the front of the house, green space to the right and backing onto common area green space. Amazing green space location! Offers July 8, 12pm. (id:47351)
Open House
This property has open houses!
2:00 pm
Ends at:4:00 pm
Property Details
| MLS® Number | 1400524 |
| Property Type | Single Family |
| Neigbourhood | Katimavik |
| Amenities Near By | Public Transit, Recreation Nearby, Shopping |
| Community Features | Pets Allowed |
| Features | Automatic Garage Door Opener |
| Parking Space Total | 3 |
Building
| Bathroom Total | 3 |
| Bedrooms Above Ground | 3 |
| Bedrooms Total | 3 |
| Amenities | Laundry - In Suite |
| Appliances | Refrigerator, Dryer, Hood Fan, Stove, Washer, Blinds |
| Basement Development | Not Applicable |
| Basement Type | None (not Applicable) |
| Constructed Date | 1984 |
| Cooling Type | Unknown |
| Exterior Finish | Brick, Siding |
| Fireplace Present | Yes |
| Fireplace Total | 1 |
| Fixture | Drapes/window Coverings |
| Flooring Type | Hardwood, Laminate |
| Foundation Type | Poured Concrete |
| Half Bath Total | 2 |
| Heating Fuel | Electric |
| Heating Type | Baseboard Heaters |
| Stories Total | 3 |
| Type | Row / Townhouse |
| Utility Water | Municipal Water |
Parking
| Attached Garage |
Land
| Acreage | No |
| Land Amenities | Public Transit, Recreation Nearby, Shopping |
| Sewer | Municipal Sewage System |
| Zoning Description | Residential |
Rooms
| Level | Type | Length | Width | Dimensions |
|---|---|---|---|---|
| Second Level | Living Room | 17'4" x 10'10" | ||
| Second Level | Dining Room | 11'0" x 8'0" | ||
| Second Level | Kitchen | 8'8" x 8'6" | ||
| Second Level | Eating Area | 8'5" x 6'11" | ||
| Third Level | Primary Bedroom | 16'2" x 10'6" | ||
| Third Level | 2pc Ensuite Bath | 6'10" x 2'11" | ||
| Third Level | Bedroom | 10'10" x 8'11" | ||
| Third Level | Bedroom | 10'0" x 8'2" | ||
| Third Level | 4pc Bathroom | 8'11" x 4'11" | ||
| Main Level | Foyer | 6'9" x 5'5" | ||
| Main Level | Den | 10'6" x 6'4" | ||
| Main Level | Laundry Room | 9'9" x 6'2" | ||
| Main Level | 2pc Bathroom | 6'11" x 2'9" |
https://www.realtor.ca/real-estate/27119950/289-pickford-drive-ottawa-katimavik




























































