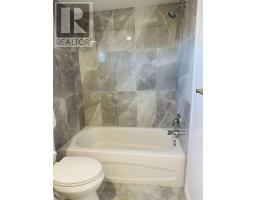5 Bedroom
3 Bathroom
Central Air Conditioning
Forced Air
$2,800 Monthly
Bright Semi-Detached Close To Downtown Oshawa. Mins To 401. Fully Renovated. Open Concept Main Flr, Large Kitchen With New S/S Appl & Quartz Counter. All New Floors, Windows, Blinds, Front And Back Decks, New Driveway. Large Beautiful Backyard/Patio. Perfect Home For A Family. Finished Attic Space For 4th Bedroom/Office. Rec Room In Basement And Ample Storage. Washroom On Each Level. **** EXTRAS **** S/S Appliances (Fridge, Stove, Dishwasher, Washer, Dryer). Finished Attic Space For 4th Bedroom/Office. Rec Room In Basement And Ample Storage. Washroom On Each Level. (id:47351)
Property Details
| MLS® Number | E11914327 |
| Property Type | Single Family |
| Community Name | Central |
| ParkingSpaceTotal | 3 |
Building
| BathroomTotal | 3 |
| BedroomsAboveGround | 4 |
| BedroomsBelowGround | 1 |
| BedroomsTotal | 5 |
| Appliances | Dishwasher, Dryer, Refrigerator, Stove, Washer |
| BasementDevelopment | Finished |
| BasementType | N/a (finished) |
| ConstructionStyleAttachment | Semi-detached |
| CoolingType | Central Air Conditioning |
| ExteriorFinish | Aluminum Siding |
| FlooringType | Laminate |
| HalfBathTotal | 1 |
| HeatingFuel | Natural Gas |
| HeatingType | Forced Air |
| StoriesTotal | 2 |
| Type | House |
| UtilityWater | Municipal Water |
Land
| Acreage | No |
| Sewer | Sanitary Sewer |
| SizeDepth | 90 Ft |
| SizeFrontage | 24 Ft |
| SizeIrregular | 24 X 90 Ft |
| SizeTotalText | 24 X 90 Ft |
Rooms
| Level | Type | Length | Width | Dimensions |
|---|---|---|---|---|
| Second Level | Bathroom | Measurements not available | ||
| Second Level | Primary Bedroom | 3.97 m | 3.2 m | 3.97 m x 3.2 m |
| Second Level | Bedroom | 2.75 m | 2.14 m | 2.75 m x 2.14 m |
| Second Level | Bedroom | 2.75 m | 2.44 m | 2.75 m x 2.44 m |
| Third Level | Bedroom | Measurements not available | ||
| Basement | Bathroom | Measurements not available | ||
| Basement | Recreational, Games Room | Measurements not available | ||
| Basement | Laundry Room | Measurements not available | ||
| Main Level | Living Room | 7.02 m | 3.66 m | 7.02 m x 3.66 m |
| Main Level | Dining Room | 7.02 m | 3.66 m | 7.02 m x 3.66 m |
| Main Level | Kitchen | 3.2 m | 3.2 m | 3.2 m x 3.2 m |
| Main Level | Bathroom | Measurements not available |
https://www.realtor.ca/real-estate/27781667/289-albert-street-oshawa-central-central


























