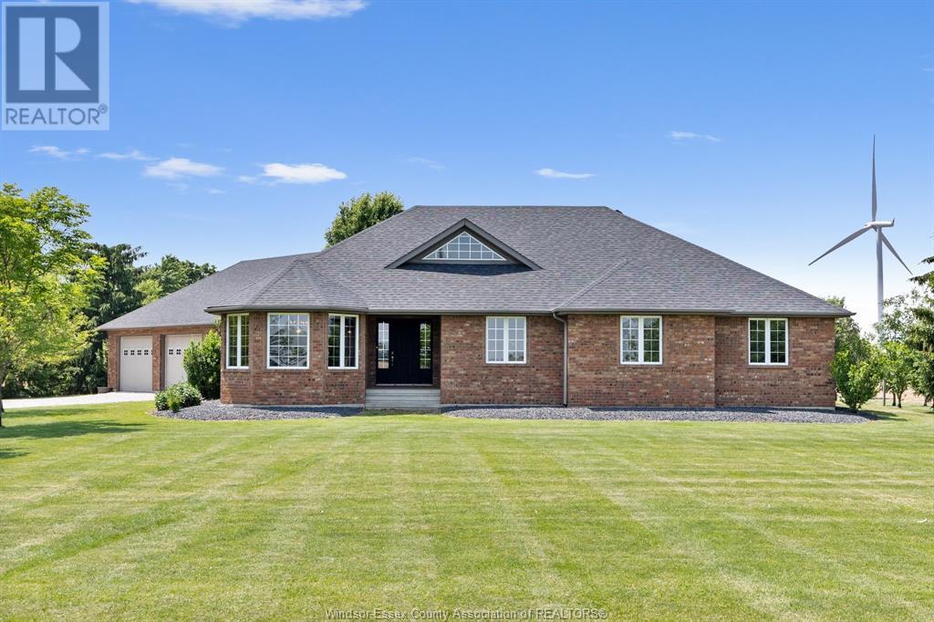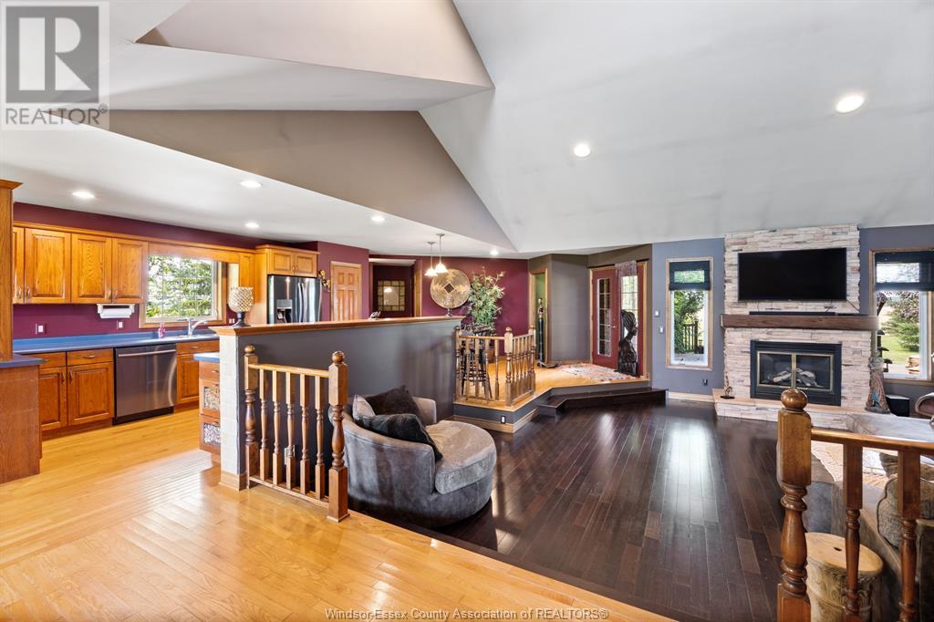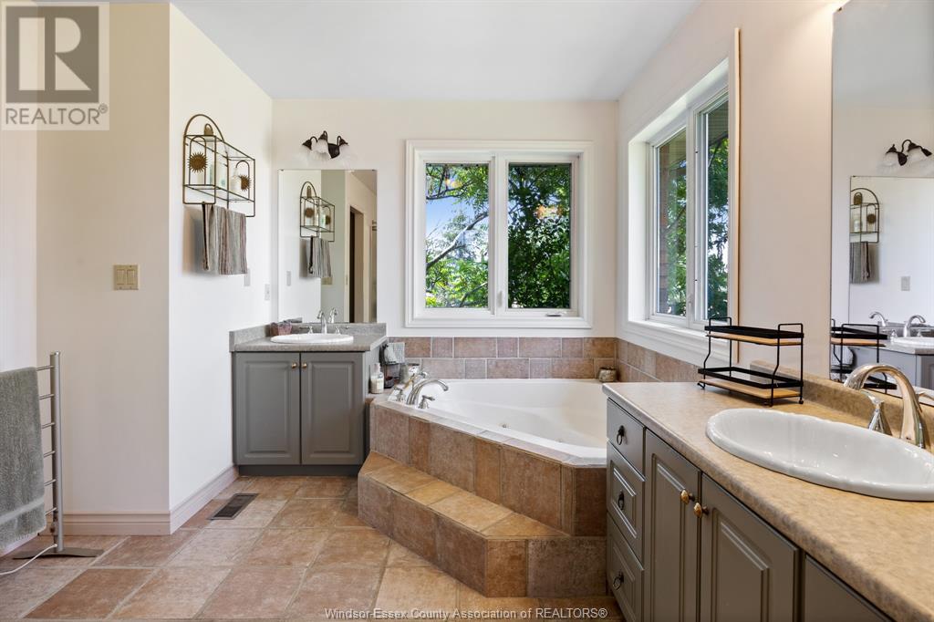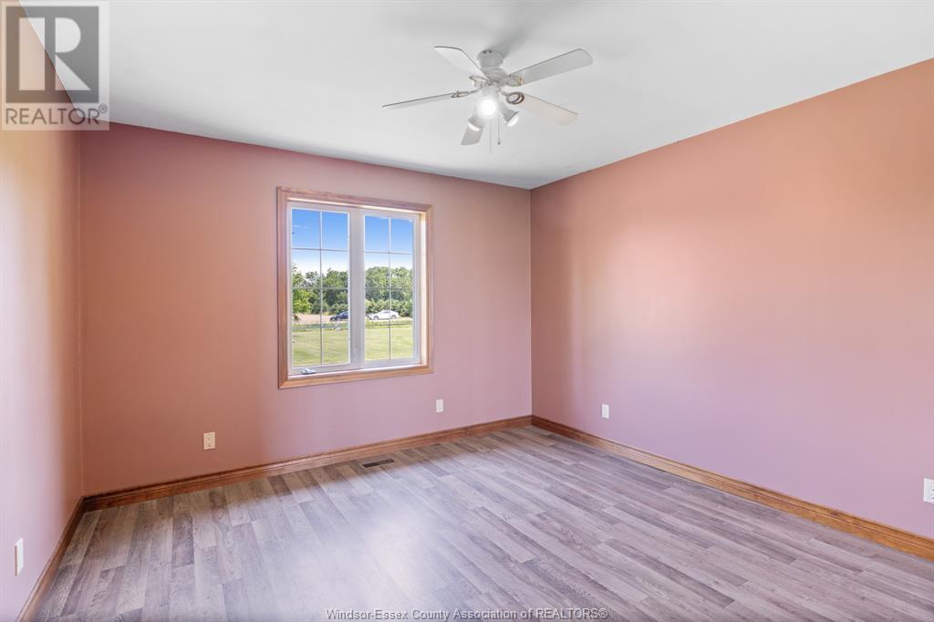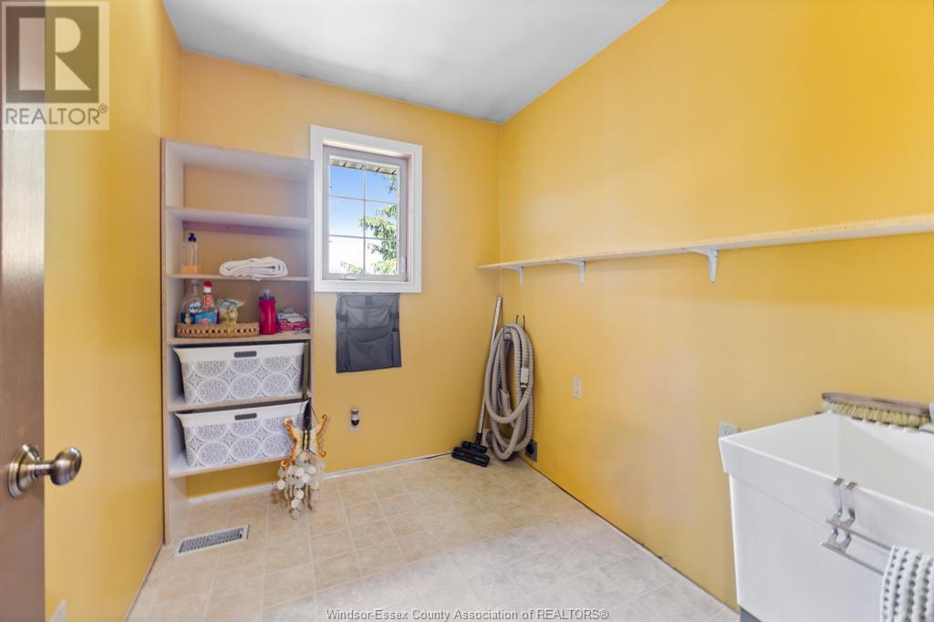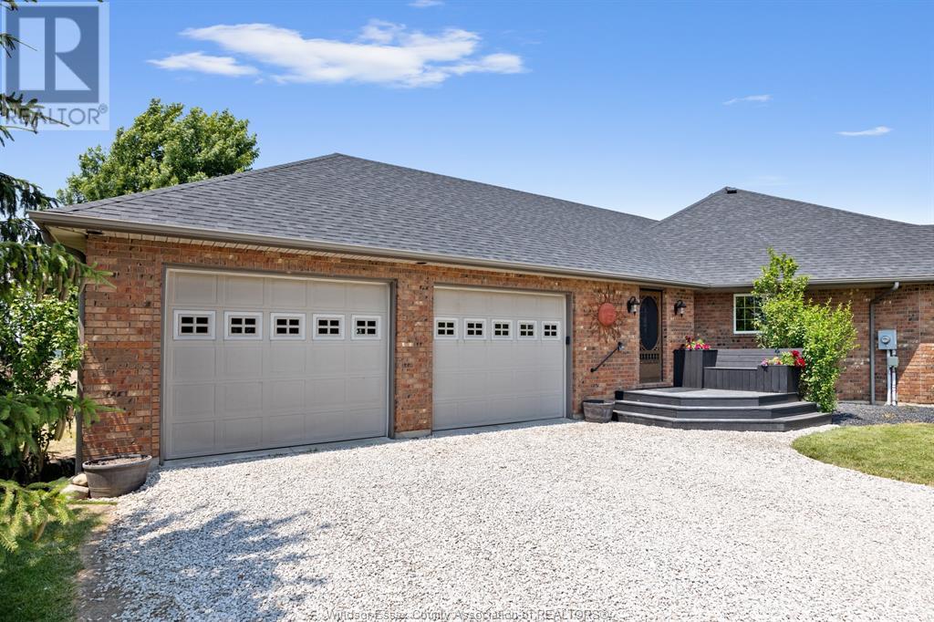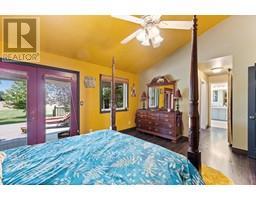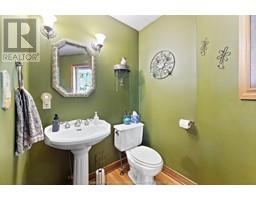4 Bedroom
3 Bathroom
2400 sqft
Ranch
Fireplace
Central Air Conditioning
Forced Air
Landscaped
$1,085,000
Beautiful, custom-built 2400 sq. ft. brick ranch on a 1.48 acre lot. This four bedroom and 2-1/2 bath home features an abundance of natural light, open-concept, vaulted ceilings, hardwood flooring, sunken living room with stone-finished gas fireplace, large kitchen with walk-in pantry, main floor laundry and over-sized 2-1/2 car attached garage. The huge primary bedroom includes a walk-in closet, ensuite bath and french doors for additional access to a large 2-tiered, partially-covered, private back deck. This unique property offers complete privacy, plenty of room for pets to roam, nature and stunning sunsets from the great room & back deck. (id:47351)
Property Details
|
MLS® Number
|
24027838 |
|
Property Type
|
Single Family |
|
Features
|
Double Width Or More Driveway, Gravel Driveway |
Building
|
BathroomTotal
|
3 |
|
BedroomsAboveGround
|
4 |
|
BedroomsTotal
|
4 |
|
Appliances
|
Central Vacuum, Dishwasher, Freezer, Refrigerator, Stove |
|
ArchitecturalStyle
|
Ranch |
|
ConstructedDate
|
2000 |
|
ConstructionStyleAttachment
|
Detached |
|
CoolingType
|
Central Air Conditioning |
|
ExteriorFinish
|
Brick |
|
FireplaceFuel
|
Gas |
|
FireplacePresent
|
Yes |
|
FireplaceType
|
Insert |
|
FlooringType
|
Ceramic/porcelain, Hardwood, Laminate |
|
FoundationType
|
Concrete |
|
HalfBathTotal
|
1 |
|
HeatingFuel
|
Natural Gas |
|
HeatingType
|
Forced Air |
|
StoriesTotal
|
1 |
|
SizeInterior
|
2400 Sqft |
|
TotalFinishedArea
|
2400 Sqft |
|
Type
|
House |
Parking
|
Attached Garage
|
|
|
Garage
|
|
|
Inside Entry
|
|
Land
|
Acreage
|
No |
|
LandscapeFeatures
|
Landscaped |
|
Sewer
|
Septic System |
|
SizeIrregular
|
200.13x321.19 |
|
SizeTotalText
|
200.13x321.19 |
|
ZoningDescription
|
Res |
Rooms
| Level |
Type |
Length |
Width |
Dimensions |
|
Main Level |
2pc Bathroom |
|
|
Measurements not available |
|
Main Level |
5pc Bathroom |
|
|
Measurements not available |
|
Main Level |
4pc Ensuite Bath |
|
|
Measurements not available |
|
Main Level |
Laundry Room |
|
|
Measurements not available |
|
Main Level |
Bedroom |
|
|
Measurements not available |
|
Main Level |
Bedroom |
|
|
Measurements not available |
|
Main Level |
Bedroom |
|
|
Measurements not available |
|
Main Level |
Primary Bedroom |
|
|
Measurements not available |
|
Main Level |
Foyer |
|
|
Measurements not available |
|
Main Level |
Dining Room |
|
|
Measurements not available |
|
Main Level |
Kitchen |
|
|
Measurements not available |
|
Main Level |
Living Room/fireplace |
|
|
Measurements not available |
https://www.realtor.ca/real-estate/27660021/2889-lakeshore-rd-225-lakeshore
