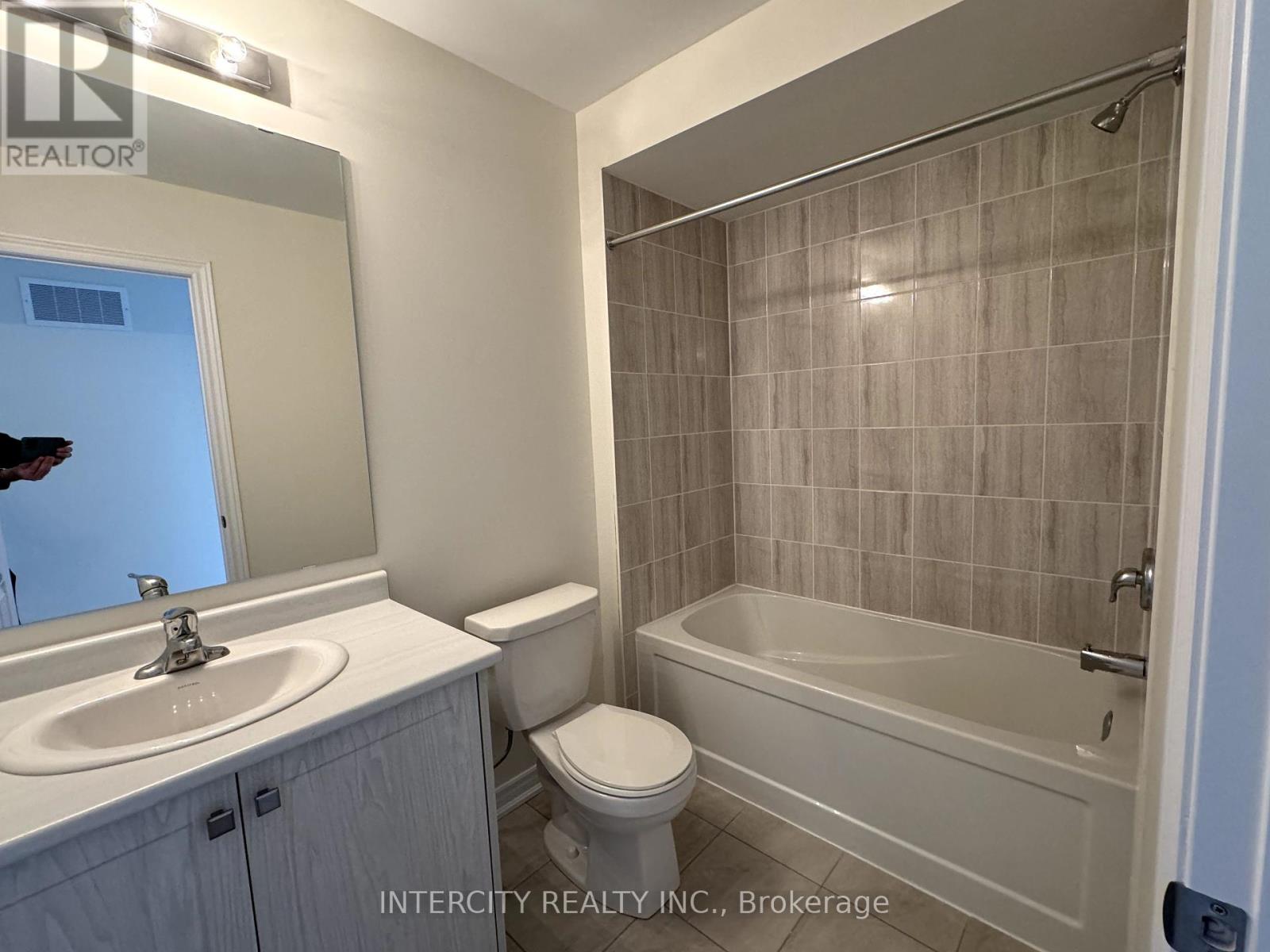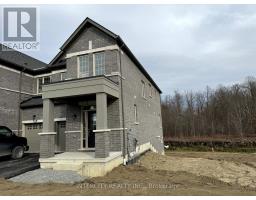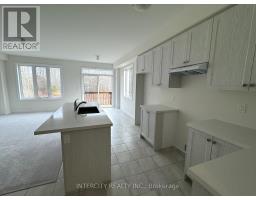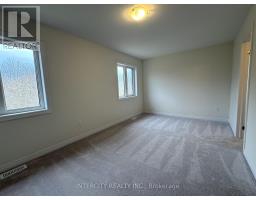4 Bedroom
3 Bathroom
Fireplace
Central Air Conditioning
Forced Air
$3,300 Monthly
*RAVINE LOT*BRAND NEW* End Unit Townhouse!! The Main Floor Features An Open Concept Living & Dining Area With a Walkout Deck. Large Mudroom. Hardwood Flooring On Main Level, Large Windows With Brand New Zebra Blinds For Plenty of Natural Light. Stained Oak Staircase, Stainless Steel Appliances In Kitchen With Quartz Countertop. Walk-Out Basement to Backyard. Close To Seaton Walking Trail, Hwy 407/401 In Minutes. Near Many Retail Shops To Come. Pickering Town Centre, Schools, Go Station. Plenty of Parking. A Must See!! Ready to Move In!! **** EXTRAS **** Brand new S.S Fridge, S.S. Stove, Microwave, S.S Dishwasher, Washer and Dryer and Elfs (id:47351)
Property Details
|
MLS® Number
|
E11921964 |
|
Property Type
|
Single Family |
|
Community Name
|
Rural Pickering |
|
ParkingSpaceTotal
|
2 |
Building
|
BathroomTotal
|
3 |
|
BedroomsAboveGround
|
4 |
|
BedroomsTotal
|
4 |
|
Amenities
|
Fireplace(s) |
|
BasementDevelopment
|
Unfinished |
|
BasementFeatures
|
Walk Out |
|
BasementType
|
N/a (unfinished) |
|
ConstructionStyleAttachment
|
Attached |
|
CoolingType
|
Central Air Conditioning |
|
ExteriorFinish
|
Brick Facing |
|
FireplacePresent
|
Yes |
|
FoundationType
|
Concrete |
|
HalfBathTotal
|
1 |
|
HeatingFuel
|
Natural Gas |
|
HeatingType
|
Forced Air |
|
StoriesTotal
|
2 |
|
Type
|
Row / Townhouse |
|
UtilityWater
|
Municipal Water |
Parking
Land
|
Acreage
|
No |
|
Sewer
|
Sanitary Sewer |
Rooms
| Level |
Type |
Length |
Width |
Dimensions |
|
Second Level |
Primary Bedroom |
3.44 m |
5.42 m |
3.44 m x 5.42 m |
|
Second Level |
Bedroom 2 |
2.8 m |
2.74 m |
2.8 m x 2.74 m |
|
Second Level |
Bedroom 2 |
2.8 m |
2.74 m |
2.8 m x 2.74 m |
|
Second Level |
Bedroom 3 |
2.74 m |
3.35 m |
2.74 m x 3.35 m |
|
Second Level |
Bedroom 4 |
2.86 m |
3.04 m |
2.86 m x 3.04 m |
|
Second Level |
Laundry Room |
1.5 m |
2 m |
1.5 m x 2 m |
|
Main Level |
Kitchen |
2.52 m |
3.81 m |
2.52 m x 3.81 m |
|
Main Level |
Living Room |
3.1 m |
5.42 m |
3.1 m x 5.42 m |
https://www.realtor.ca/real-estate/27798896/2885-albatross-way-pickering-rural-pickering




























