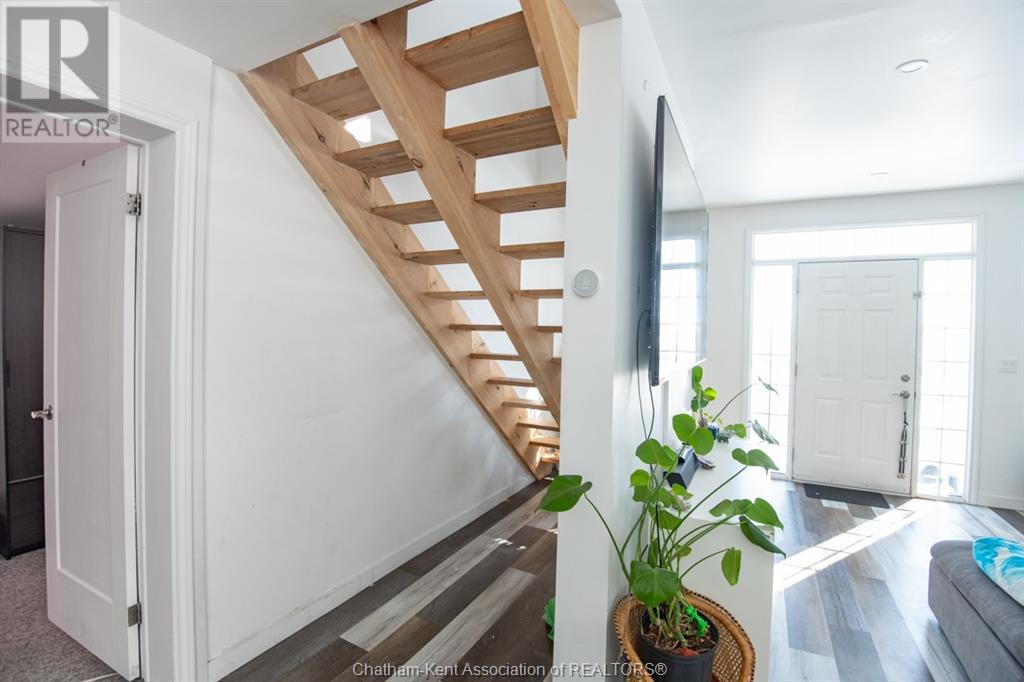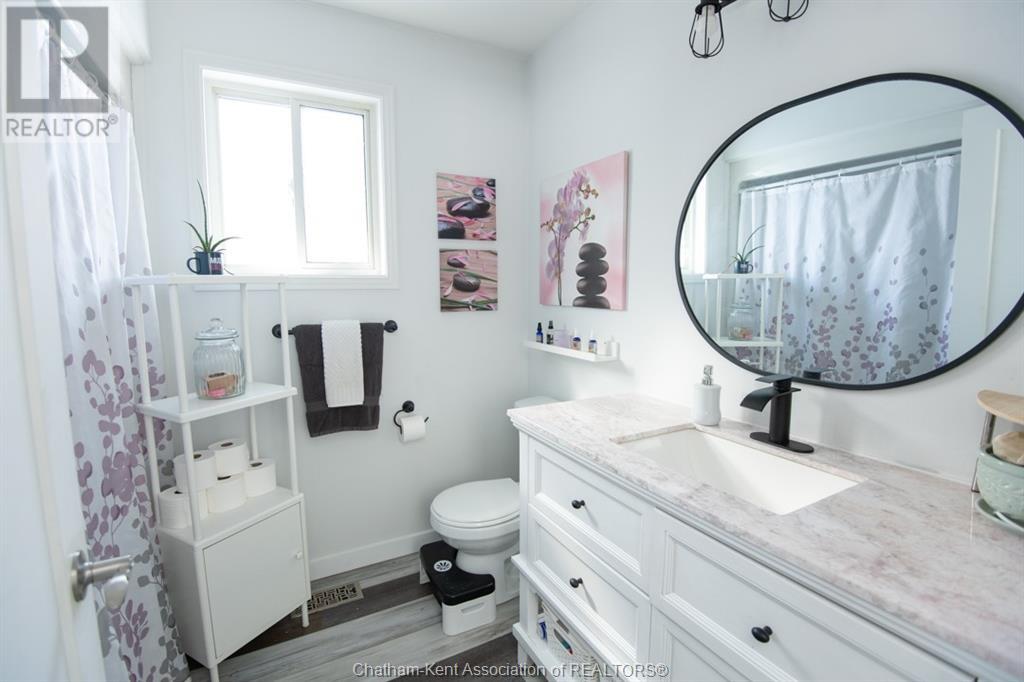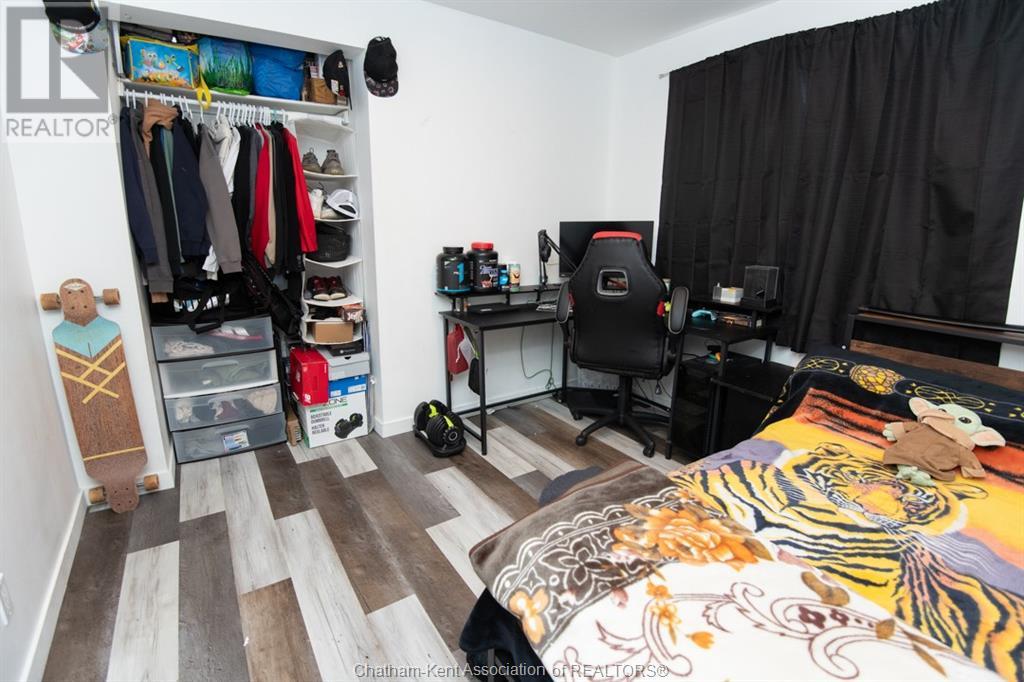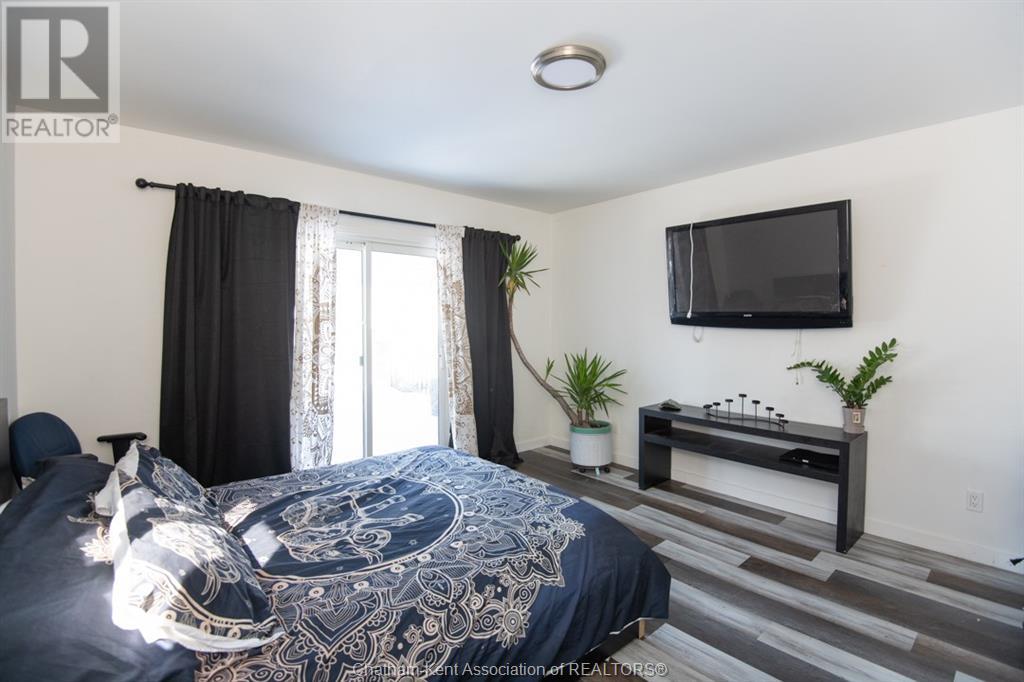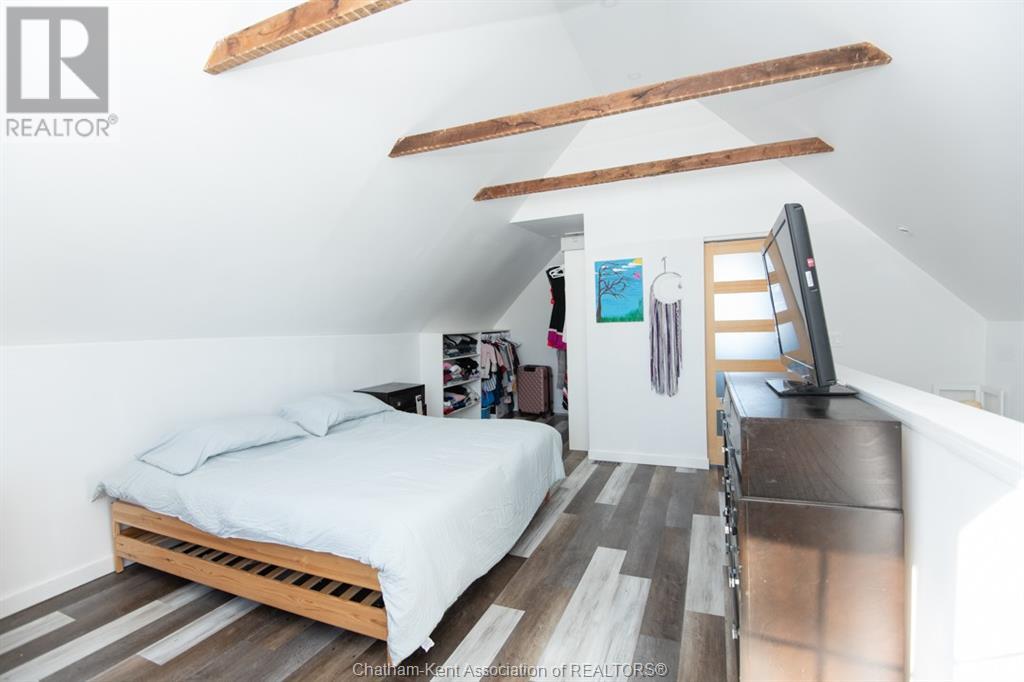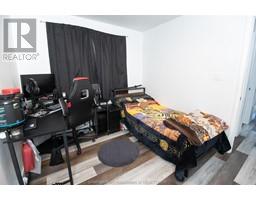4 Bedroom
2 Bathroom
Above Ground Pool
Central Air Conditioning
Forced Air, Furnace
$439,900
This modern, renovated 3+1 bedroom, 2 full bathroom home offers a perfect blend of comfort & convenience. Boasting a spacious open-concept main floor, the home is bathed in natural light, creating a warm & inviting atmosphere. The modern bright kitchen has a new subway tile backsplash and ample cupboard space, as well as main floor laundry off the kitchen. Cozy living room provides a perfect space for relaxation/entertaining. The second floor is something to see with a huge primary loft-suite featuring an ensuite bath. The patio doors off the back lead out to the new deck and above ground pool (both installed in 2021) and the large fenced-in backyard with a brand new storage shed (2024). This family home is in a superior location, being just steps away to the elementary school, community pool and splash pad. Tankless water heater is owned, all appliances included. Call today for a private viewing. (id:47351)
Property Details
|
MLS® Number
|
25008274 |
|
Property Type
|
Single Family |
|
Features
|
Double Width Or More Driveway, Side Driveway |
|
Pool Features
|
Pool Equipment |
|
Pool Type
|
Above Ground Pool |
Building
|
Bathroom Total
|
2 |
|
Bedrooms Above Ground
|
4 |
|
Bedrooms Total
|
4 |
|
Appliances
|
Dryer, Refrigerator, Stove, Washer |
|
Cooling Type
|
Central Air Conditioning |
|
Exterior Finish
|
Aluminum/vinyl |
|
Flooring Type
|
Carpeted, Cushion/lino/vinyl |
|
Foundation Type
|
Block |
|
Heating Fuel
|
Natural Gas |
|
Heating Type
|
Forced Air, Furnace |
|
Stories Total
|
2 |
|
Type
|
House |
Land
|
Acreage
|
No |
|
Fence Type
|
Fence |
|
Size Irregular
|
49.5x132.00 |
|
Size Total Text
|
49.5x132.00 |
|
Zoning Description
|
Res |
Rooms
| Level |
Type |
Length |
Width |
Dimensions |
|
Second Level |
3pc Ensuite Bath |
|
|
Measurements not available |
|
Second Level |
Primary Bedroom |
16 ft ,5 in |
12 ft ,1 in |
16 ft ,5 in x 12 ft ,1 in |
|
Main Level |
Living Room |
23 ft ,5 in |
17 ft ,9 in |
23 ft ,5 in x 17 ft ,9 in |
|
Main Level |
Laundry Room |
7 ft |
5 ft |
7 ft x 5 ft |
|
Main Level |
Bedroom |
13 ft |
13 ft |
13 ft x 13 ft |
|
Main Level |
4pc Bathroom |
|
|
Measurements not available |
|
Main Level |
Den |
13 ft ,8 in |
8 ft |
13 ft ,8 in x 8 ft |
|
Main Level |
Bedroom |
10 ft ,5 in |
11 ft |
10 ft ,5 in x 11 ft |
|
Main Level |
Kitchen |
14 ft |
9 ft |
14 ft x 9 ft |
https://www.realtor.ca/real-estate/28164041/288-sydenham-street-dresden







