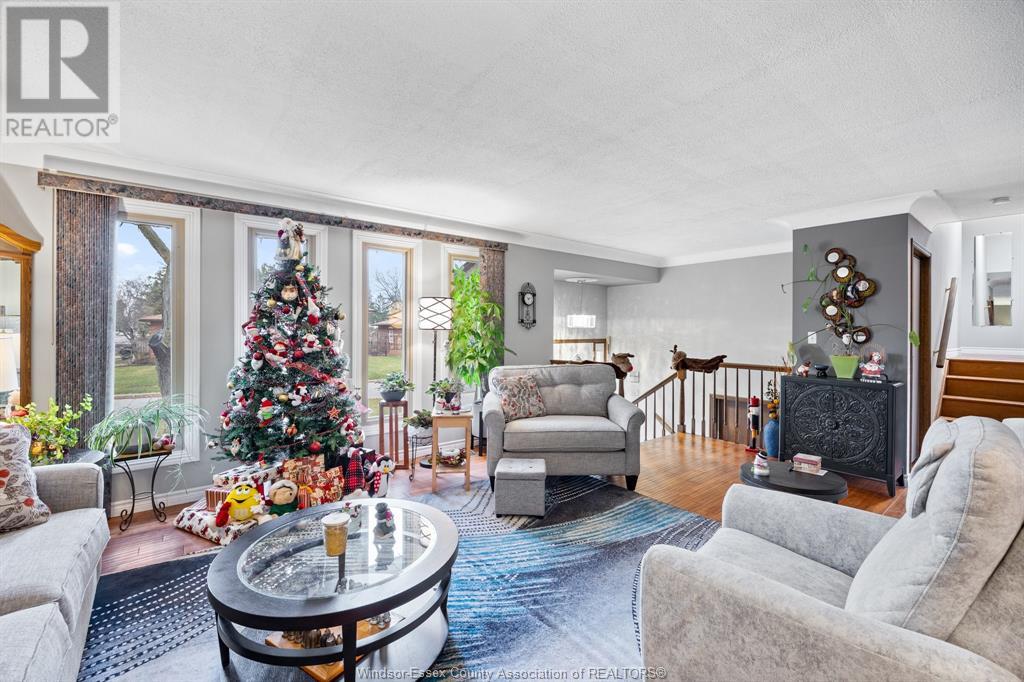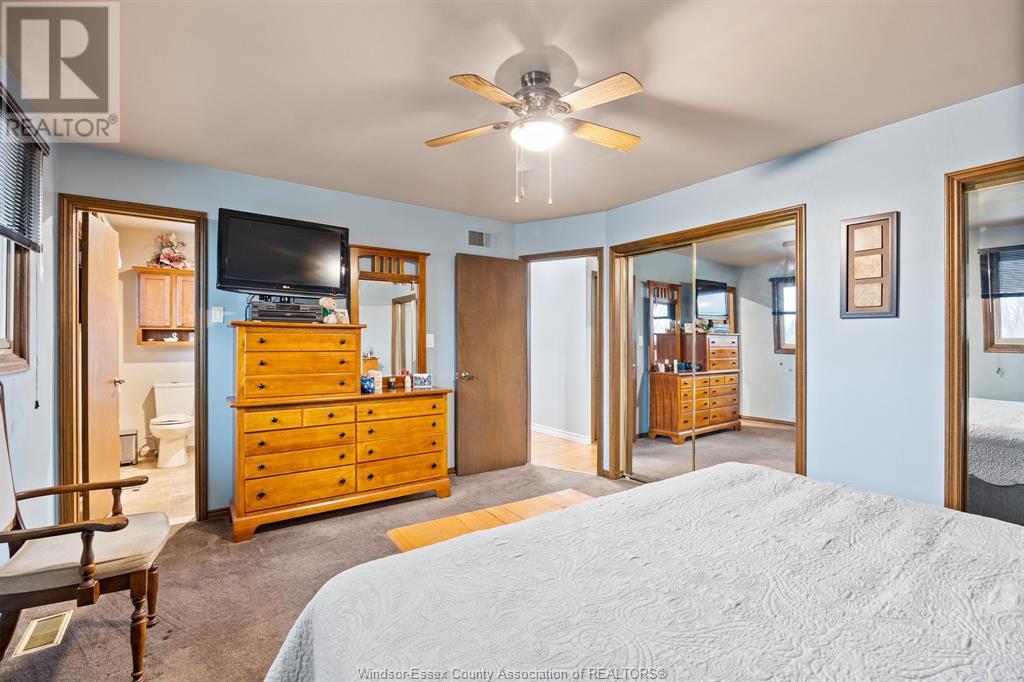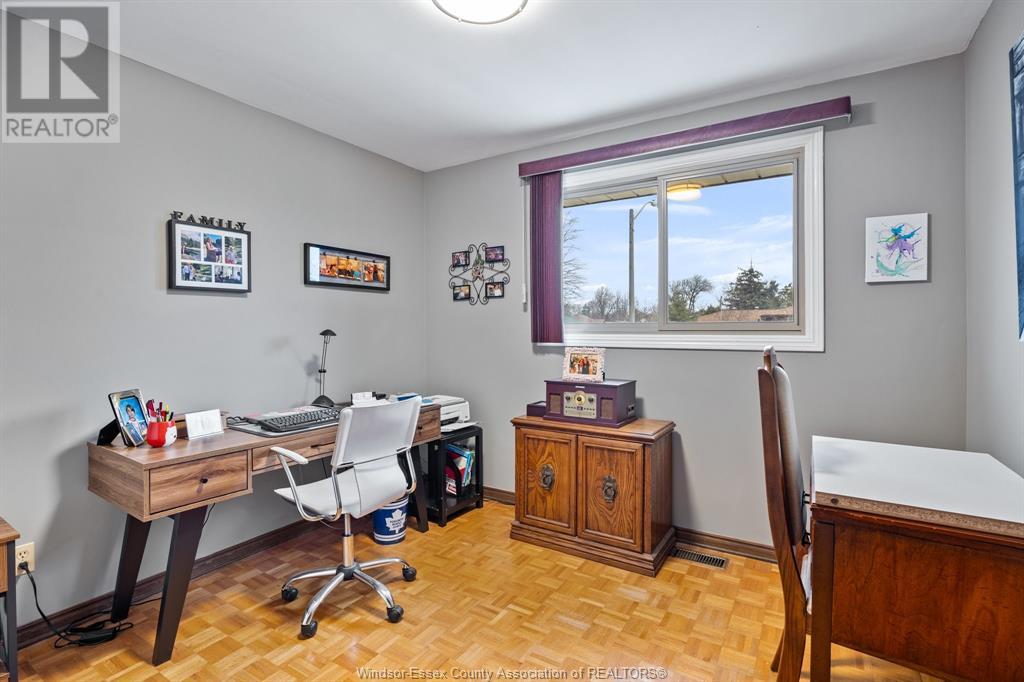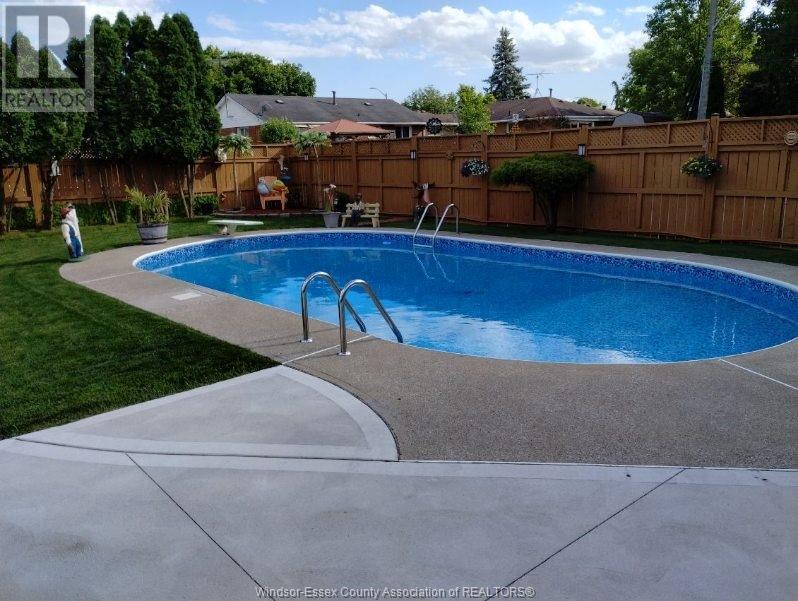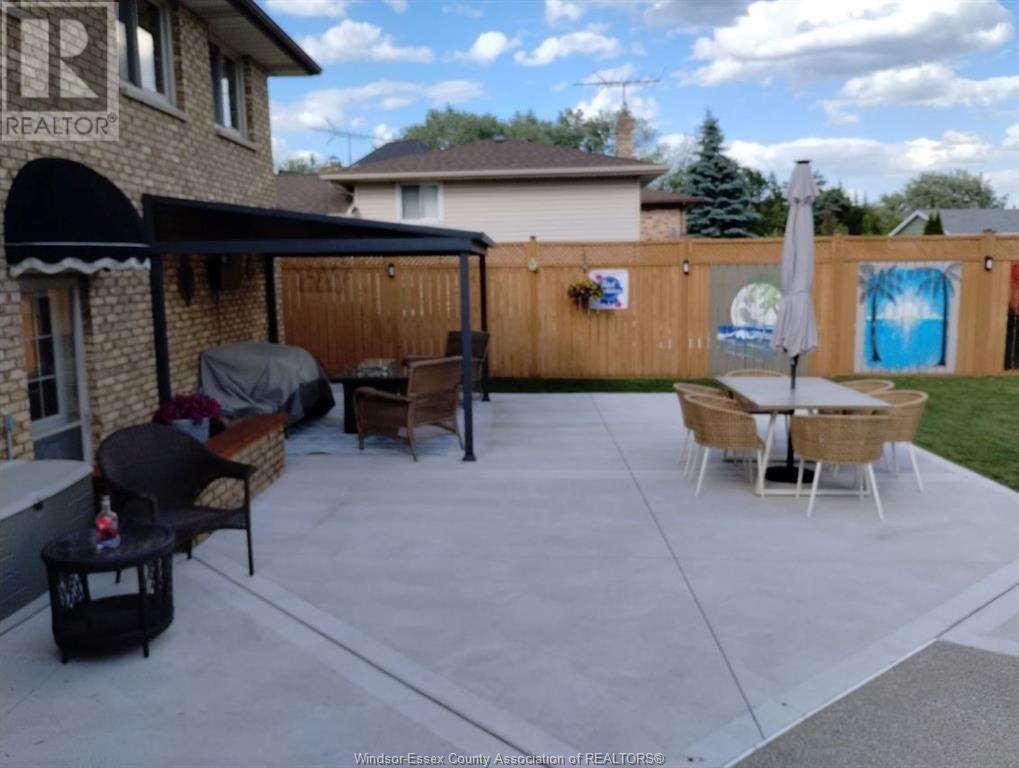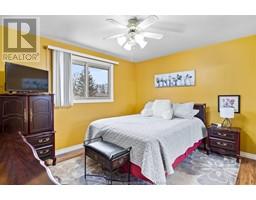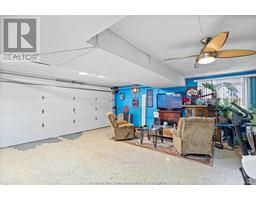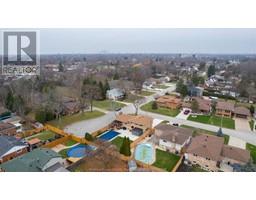3 Bedroom
2 Bathroom
3 Level
Fireplace
Inground Pool
Central Air Conditioning
Forced Air, Furnace
Landscaped
$649,900
Welcome to 2874 Jos St Louis this fully finished 3 level home is located on a quiet street in great East Side neighborhood close to great schools, parks. This home is in move in shape from its gleaming hardwood and newer vinyl plank flooring to its spacious rooms and covered patio overlooking your own summer oasis with inground heated pool, patio ,redone cement patio and beautifully landscaped gardens. You will love the spacious rooms and open design. You will also appreciate the oversized 2 car garage with 2 entrances to the house, and a screened front to enjoy a cool breeze while working in your garage. The home has had extensive renovations and been well cared for. (id:47351)
Property Details
|
MLS® Number
|
24029591 |
|
Property Type
|
Single Family |
|
Features
|
Paved Driveway, Front Driveway |
|
Pool Features
|
Pool Equipment |
|
Pool Type
|
Inground Pool |
Building
|
Bathroom Total
|
2 |
|
Bedrooms Above Ground
|
3 |
|
Bedrooms Total
|
3 |
|
Appliances
|
Dishwasher, Dryer, Microwave Range Hood Combo, Refrigerator, Stove, Washer |
|
Architectural Style
|
3 Level |
|
Constructed Date
|
1978 |
|
Construction Style Attachment
|
Detached |
|
Construction Style Split Level
|
Sidesplit |
|
Cooling Type
|
Central Air Conditioning |
|
Exterior Finish
|
Aluminum/vinyl, Brick |
|
Fireplace Fuel
|
Gas |
|
Fireplace Present
|
Yes |
|
Fireplace Type
|
Insert |
|
Flooring Type
|
Ceramic/porcelain, Hardwood, Laminate, Cushion/lino/vinyl |
|
Foundation Type
|
Block |
|
Heating Fuel
|
Natural Gas |
|
Heating Type
|
Forced Air, Furnace |
Parking
|
Attached Garage
|
|
|
Garage
|
|
|
Inside Entry
|
|
Land
|
Acreage
|
No |
|
Fence Type
|
Fence |
|
Landscape Features
|
Landscaped |
|
Size Irregular
|
60x117 Ft |
|
Size Total Text
|
60x117 Ft |
|
Zoning Description
|
Res |
Rooms
| Level |
Type |
Length |
Width |
Dimensions |
|
Second Level |
4pc Bathroom |
|
|
Measurements not available |
|
Second Level |
Bedroom |
|
|
Measurements not available |
|
Second Level |
Bedroom |
|
|
Measurements not available |
|
Second Level |
Primary Bedroom |
|
|
Measurements not available |
|
Third Level |
3pc Bathroom |
|
|
Measurements not available |
|
Third Level |
Mud Room |
|
|
Measurements not available |
|
Third Level |
Laundry Room |
|
|
Measurements not available |
|
Third Level |
Storage |
|
|
Measurements not available |
|
Third Level |
Utility Room |
|
|
Measurements not available |
|
Third Level |
Family Room/fireplace |
|
|
Measurements not available |
|
Main Level |
Kitchen |
|
|
Measurements not available |
|
Main Level |
Dining Room |
|
|
Measurements not available |
|
Main Level |
Living Room |
|
|
Measurements not available |
|
Main Level |
Foyer |
|
|
Measurements not available |
https://www.realtor.ca/real-estate/27746775/2874-jos-st-louis-windsor








