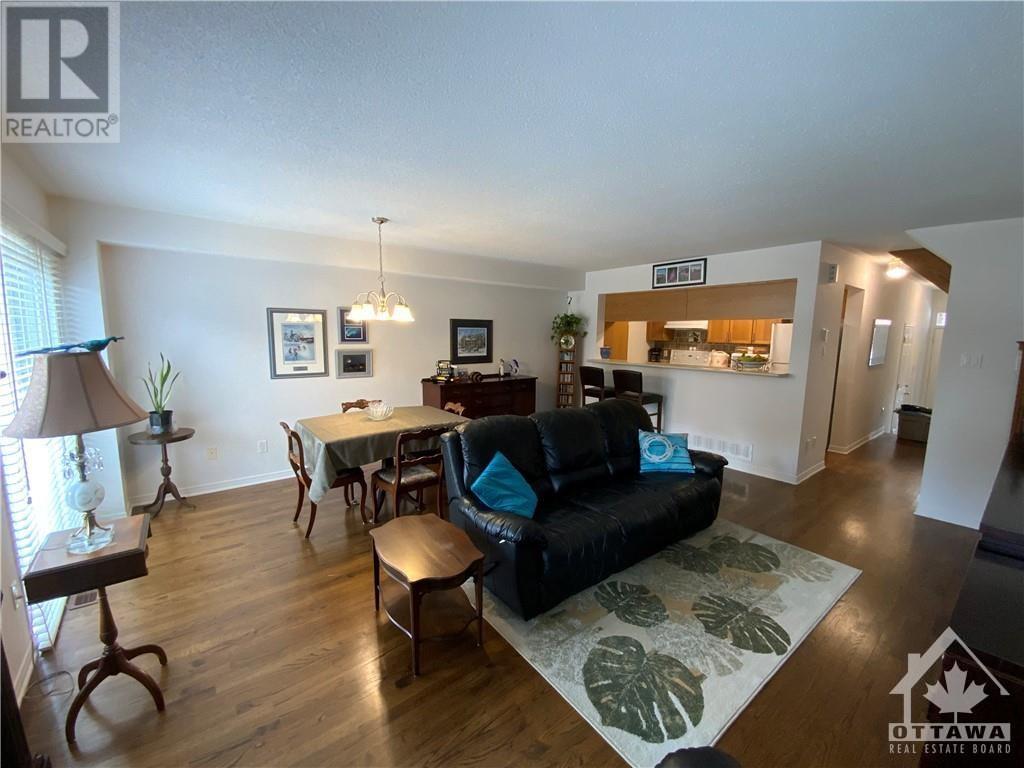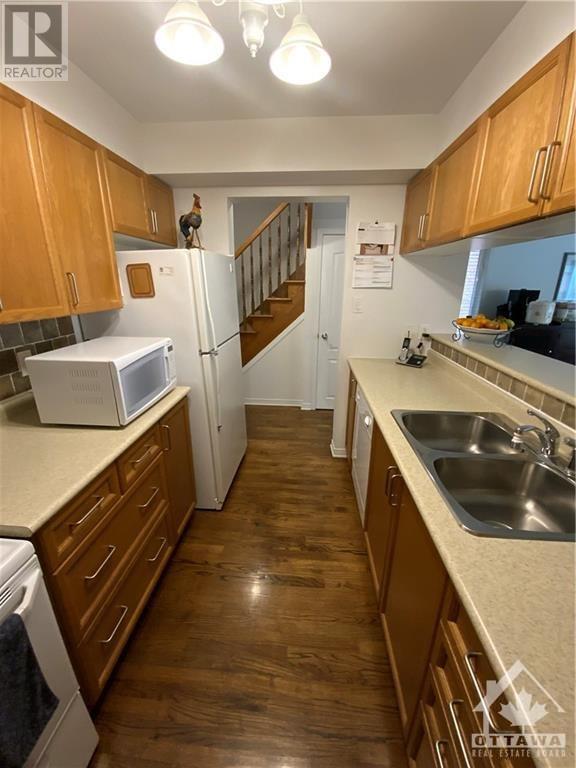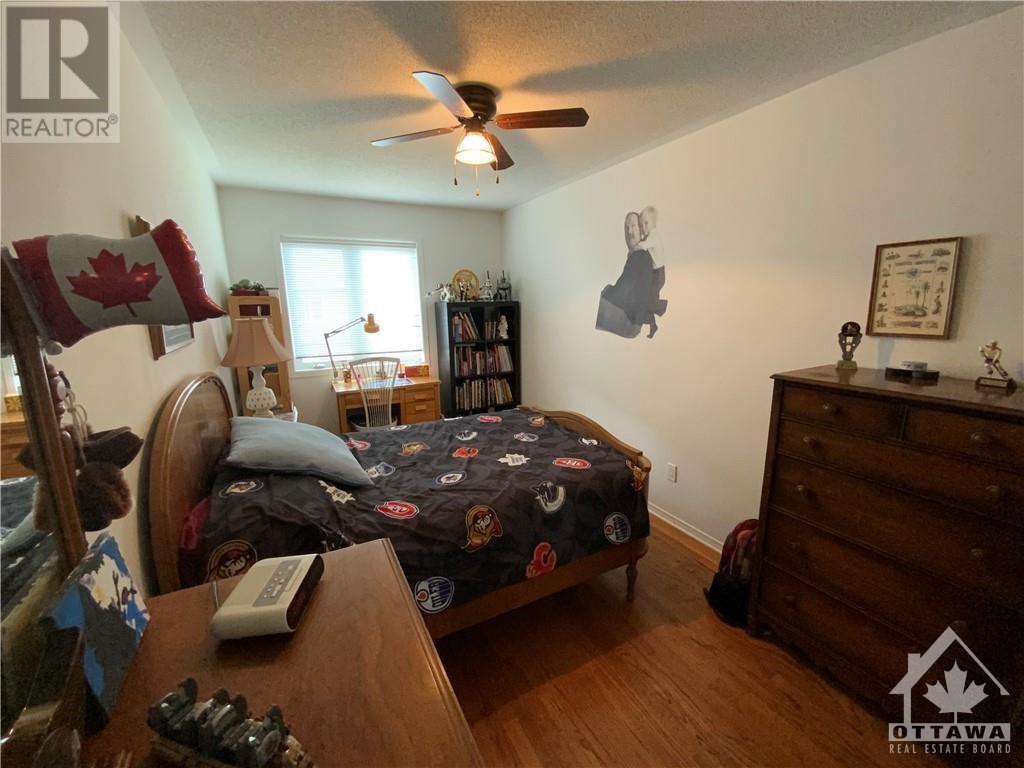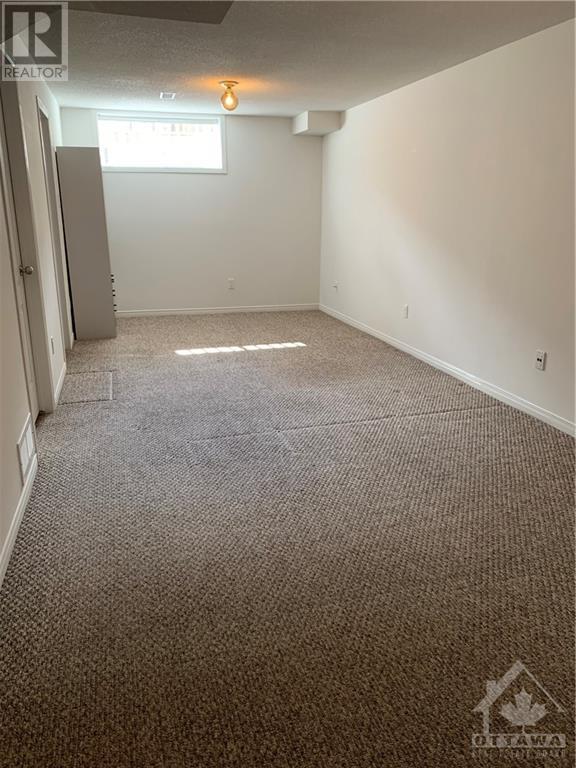3 Bedroom
4 Bathroom
Fireplace
Central Air Conditioning
Forced Air
$3,200 Monthly
Beautiful end-unit townhouse in highly sought after neighbourhood of Riverview Park. Walking distance to Ottawa General Hospital, CHEO, and Ottawa U Faculty of Medicine. Close access to public transportation and downtown Ottawa. It is the perfect home for medical students and staff! Attached 1 car garage with access to inside of the house, as well as 2 additional spots on the driveway. First floor features hardwood throughout, an open concept living/dining rooms with a beautiful gas fireplace, access to a large deck on the backyard, cozy kitchen (fridge, stove, microwave and dishwasher included) as well as a powder room. Second floor features beautiful hardwood floors, a large master bedroom with vaulted ceiling, spacious walk-in closet and a 4-piece en-suite, as well as 2 additional generous sized bedrooms and a 3 piece washroom. Finished basement has enough space for entertainment or can be used as a bedroom/office, and has a 3-piece bathroom for full convenience. Available August 1. (id:47351)
Property Details
|
MLS® Number
|
1400706 |
|
Property Type
|
Single Family |
|
Neigbourhood
|
Riverview Park |
|
Amenities Near By
|
Public Transit, Recreation Nearby, Shopping |
|
Features
|
Automatic Garage Door Opener |
|
Parking Space Total
|
3 |
|
Structure
|
Deck |
Building
|
Bathroom Total
|
4 |
|
Bedrooms Above Ground
|
3 |
|
Bedrooms Total
|
3 |
|
Amenities
|
Laundry - In Suite |
|
Appliances
|
Refrigerator, Dishwasher, Dryer, Hood Fan, Microwave, Stove, Washer, Blinds |
|
Basement Development
|
Finished |
|
Basement Type
|
Full (finished) |
|
Constructed Date
|
2006 |
|
Cooling Type
|
Central Air Conditioning |
|
Exterior Finish
|
Brick |
|
Fireplace Present
|
Yes |
|
Fireplace Total
|
1 |
|
Fixture
|
Drapes/window Coverings, Ceiling Fans |
|
Flooring Type
|
Mixed Flooring |
|
Half Bath Total
|
1 |
|
Heating Fuel
|
Natural Gas |
|
Heating Type
|
Forced Air |
|
Stories Total
|
2 |
|
Type
|
Row / Townhouse |
|
Utility Water
|
Municipal Water |
Parking
Land
|
Acreage
|
No |
|
Land Amenities
|
Public Transit, Recreation Nearby, Shopping |
|
Sewer
|
Municipal Sewage System |
|
Size Irregular
|
* Ft X * Ft |
|
Size Total Text
|
* Ft X * Ft |
|
Zoning Description
|
Res |
Rooms
| Level |
Type |
Length |
Width |
Dimensions |
|
Second Level |
4pc Ensuite Bath |
|
|
10'1" x 5'9" |
|
Second Level |
3pc Bathroom |
|
|
8'1" x 5'6" |
|
Second Level |
Other |
|
|
8'1" x 5'10" |
|
Second Level |
Bedroom |
|
|
16'0" x 8'6" |
|
Second Level |
Primary Bedroom |
|
|
22'0" x 11'7" |
|
Second Level |
Bedroom |
|
|
14'11" x 8'10" |
|
Basement |
Recreation Room |
|
|
25'8" x 9'10" |
|
Basement |
3pc Bathroom |
|
|
9'8" x 5'4" |
|
Basement |
Laundry Room |
|
|
18'0" x 6'9" |
|
Main Level |
Living Room/dining Room |
|
|
17'9" x 18'0" |
|
Main Level |
Kitchen |
|
|
11'1" x 10'3" |
|
Main Level |
2pc Bathroom |
|
|
7'3" x 3'0" |
https://www.realtor.ca/real-estate/27120243/286-freedom-private-ottawa-riverview-park




























